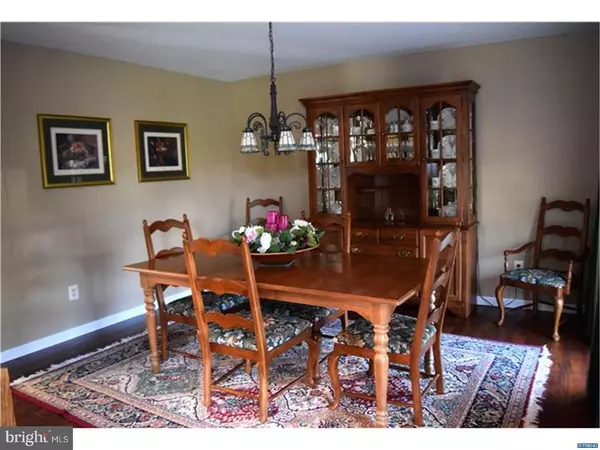$425,000
$425,000
For more information regarding the value of a property, please contact us for a free consultation.
4 Beds
3 Baths
2,950 SqFt
SOLD DATE : 06/27/2018
Key Details
Sold Price $425,000
Property Type Single Family Home
Sub Type Detached
Listing Status Sold
Purchase Type For Sale
Square Footage 2,950 sqft
Price per Sqft $144
Subdivision Lea Eara Farms
MLS Listing ID 1000370142
Sold Date 06/27/18
Style Colonial
Bedrooms 4
Full Baths 2
Half Baths 1
HOA Fees $14/ann
HOA Y/N Y
Abv Grd Liv Area 2,950
Originating Board TREND
Year Built 1997
Annual Tax Amount $3,045
Tax Year 2017
Lot Size 0.500 Acres
Acres 0.5
Lot Dimensions 140 X 150
Property Description
Meticulously maintained, brick front Colonial with 4 Bedrooms, 2 1/2 Baths and 2 car side entry garage located in a lovely community with sidewalks and street lights. Large, corner fenced lot on a no thruway street. Enter into the 2 Story foyer and on either side is the formal living room and dining room. The eat-in kitchen has beautiful cherry cabinets, tile back splash, center island, desk area and huge walk-in pantry. One side of the kitchen opens up into the family room and sun room that share a two sided, gas fireplace and 2 sets of French Doors. The sun room has a vaulted ceiling and an Anderson slider to the large, custom deck with Sunsetter remote control awning (2012). The other side of the kitchen has the laundry room with closet, an office with French doors and the garage entry. There is ceramic tile in the foyer, kitchen and all the bathrooms. The remaining rooms on the main floor have new hardwood laminate. There are upgraded light fixtures and fresh paint throughout. On the 2nd floor is the Master bedroom that has a walk-in closet and 4 piece private bath including double sinks and a linen closet. The 3 remaining bedrooms are generously sized and share the hall bath. All the bedrooms have ceiling fans. Additionally, all the windows in the home are 3M tinted. The basement is half finished with a recreation room area and the other half houses the mechanicals and storage area. Outside, off the deck is a patio area and a 20 X 40ft Blue Haven salt system cement in-ground pool with diving board including a variable speed pump (2015), heat pump and pool cover (2017). In 2005, the garage doors were replaced. In 2009, a new electric panel was installed. In 2015, the Ultra High efficiency Lennox 21 SEER HVAC system was installed with remote control for adjusting the temperature from any room. The sellers have just purchased another year warranty from Horizon that covers the HVAC system completely and includes a maintenance inspection next spring. The driveway was also done in 2015. In 2016, a 30 year Certainteed roof was installed along with new gutters, downspouts and additional insulation was added to the attic. In 2018, the gas water heater was replaced. Located in the Appoquinimink School District just over the Summit Bridge with easy access to major highways and Newark or Middletown amenities. This home is move-in ready and shows true pride of ownership.
Location
State DE
County New Castle
Area South Of The Canal (30907)
Zoning NC21
Rooms
Other Rooms Living Room, Dining Room, Primary Bedroom, Bedroom 2, Bedroom 3, Kitchen, Family Room, Bedroom 1, Laundry, Other
Basement Full, Fully Finished
Interior
Interior Features Primary Bath(s), Kitchen - Island, Butlers Pantry, Ceiling Fan(s), Kitchen - Eat-In
Hot Water Natural Gas
Heating Gas, Forced Air
Cooling Central A/C
Flooring Fully Carpeted, Tile/Brick
Fireplaces Number 1
Fireplaces Type Gas/Propane
Equipment Oven - Self Cleaning, Dishwasher, Disposal, Built-In Microwave
Fireplace Y
Appliance Oven - Self Cleaning, Dishwasher, Disposal, Built-In Microwave
Heat Source Natural Gas
Laundry Main Floor
Exterior
Exterior Feature Deck(s), Patio(s)
Parking Features Inside Access, Garage Door Opener
Garage Spaces 5.0
Fence Other
Pool In Ground
Water Access N
Accessibility None
Porch Deck(s), Patio(s)
Attached Garage 2
Total Parking Spaces 5
Garage Y
Building
Lot Description Corner
Story 2
Sewer Public Sewer
Water Public
Architectural Style Colonial
Level or Stories 2
Additional Building Above Grade
New Construction N
Schools
School District Appoquinimink
Others
HOA Fee Include Common Area Maintenance,Snow Removal
Senior Community No
Tax ID 11-055.00-058
Ownership Fee Simple
Read Less Info
Want to know what your home might be worth? Contact us for a FREE valuation!

Our team is ready to help you sell your home for the highest possible price ASAP

Bought with Keith Lawson • RE/MAX Realty Group-Rehoboth Beach
"My job is to find and attract mastery-based agents to the office, protect the culture, and make sure everyone is happy! "






