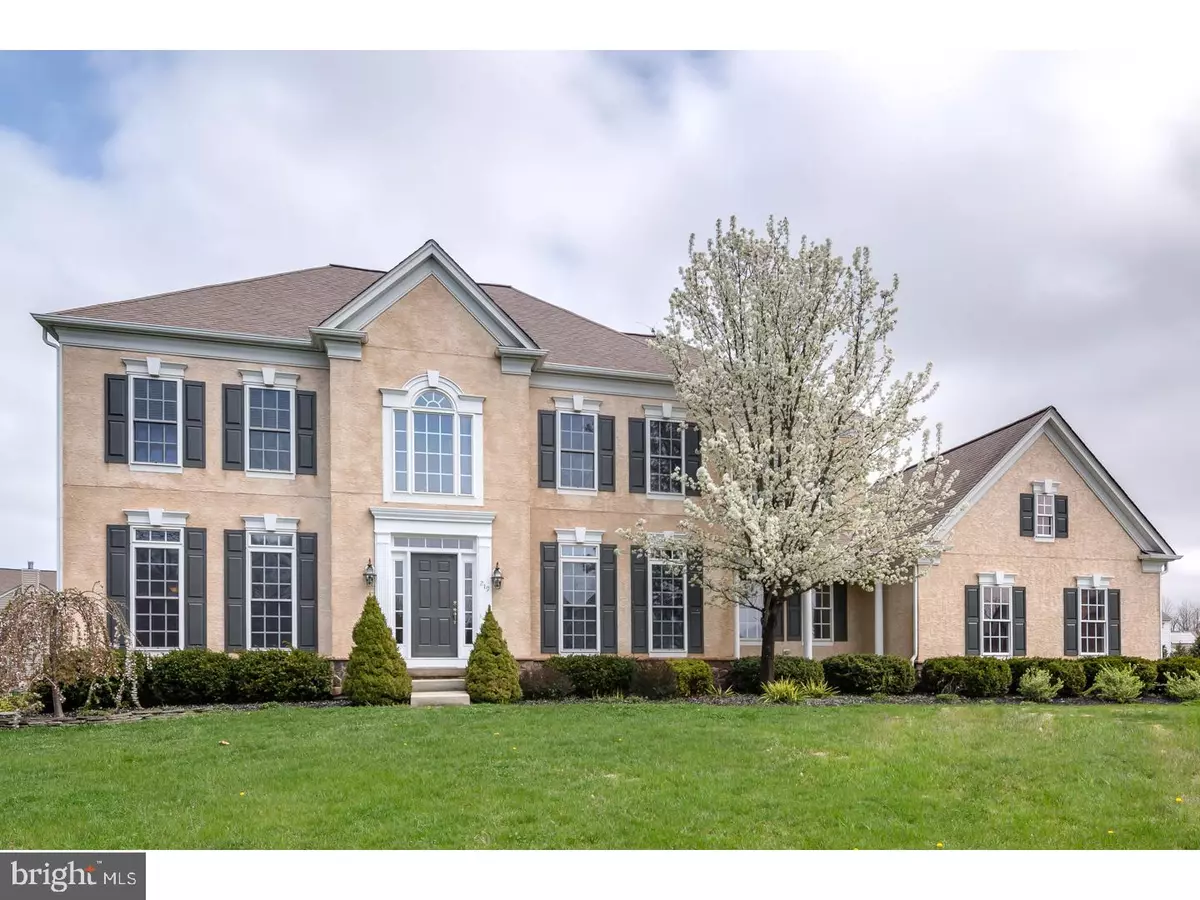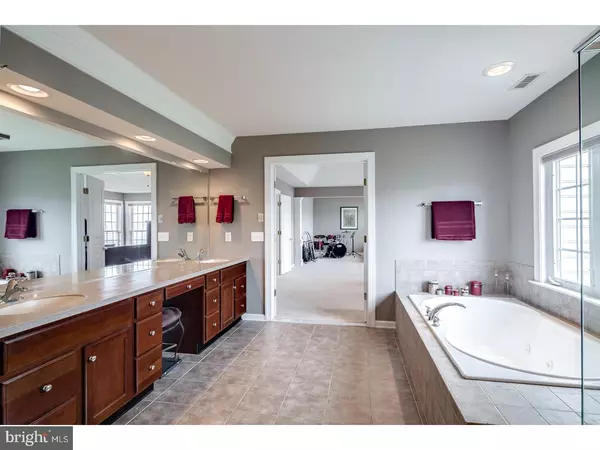$450,000
$425,000
5.9%For more information regarding the value of a property, please contact us for a free consultation.
4 Beds
4 Baths
3,988 SqFt
SOLD DATE : 06/29/2018
Key Details
Sold Price $450,000
Property Type Single Family Home
Sub Type Detached
Listing Status Sold
Purchase Type For Sale
Square Footage 3,988 sqft
Price per Sqft $112
Subdivision Amherst Farms
MLS Listing ID 1000410254
Sold Date 06/29/18
Style Colonial
Bedrooms 4
Full Baths 3
Half Baths 1
HOA Fees $65/qua
HOA Y/N Y
Abv Grd Liv Area 3,988
Originating Board TREND
Year Built 2006
Annual Tax Amount $13,745
Tax Year 2017
Lot Size 0.631 Acres
Acres 0.63
Lot Dimensions 157X175
Property Description
Nestled in a quiet executive community, this elegant home has upgrades galore, an open floorplan that is showcased by an abundance of natural sunlight. Enter the elegant foyer featuring gleaming wood floors, a two-story volume ceiling and an impressive grand dual staircase. The formal living room has double crown molding and a neutral d cor. Host holiday meals and sit-down dinners in the spacious formal living room graced with dentil molding, crown and chair molding, pretty shadow box details and a convenient butler's pantry. Even the most discerning chef will appreciate the gourmet kitchen with the double wall oven, 42" maple cabinets with pullout shelves, walk-in pantry, a huge L-shaped center island, solid surface counters, and a sun-drenched breakfast room. From your first cup of coffee to your midnight snack?this gorgeous kitchen is certainly the center of activity in the home! Step down to the large sunken family room which is graced with a cozy wood-burning fireplace and immaculate neutral carpet. The master retreat has a coffered ceiling, a giant his and hers walk-in closet and spa-like master bath with a large infinity jet tub and a frameless shower. At the end of the day lock the bathroom door and relax in tub and soak away the stresses of a busy life?ahhhh the good life. Bedroom 2 is a guest/princess suite with a full bath and a large walk-in closet, Bedrooms 3 and 4 share a Jack-n-Jill bath. Bedroom 3 has a walk-in closet. The huge English Daylight BASEMENT is insulated, has a high ceiling (perfect to finish for the man-cave) Additional amenities include a convenient first floor office, upgraded trim, blinds, ceiling fans, multiple zone HVAC, gorgeous estate fencing and more! Just move right in to this beautiful home! Enjoy an easy commute to Philadelphia, Delaware and more. Check out the desirable East Greenwich Kingsway Regional school district. This friendly, beautifully manicured neighborhood boasts a huge community park and a wonderful warm neighborhood feel.
Location
State NJ
County Gloucester
Area East Greenwich Twp (20803)
Zoning RES
Rooms
Other Rooms Living Room, Dining Room, Primary Bedroom, Bedroom 2, Bedroom 3, Kitchen, Family Room, Bedroom 1, Other, Attic
Basement Full
Interior
Interior Features Primary Bath(s), Kitchen - Island, Butlers Pantry, Ceiling Fan(s), Stall Shower, Dining Area
Hot Water Natural Gas
Heating Gas, Forced Air
Cooling Central A/C
Flooring Wood, Fully Carpeted, Tile/Brick
Fireplaces Number 1
Fireplaces Type Marble
Equipment Cooktop, Oven - Wall, Oven - Double, Oven - Self Cleaning, Dishwasher, Built-In Microwave
Fireplace Y
Window Features Energy Efficient
Appliance Cooktop, Oven - Wall, Oven - Double, Oven - Self Cleaning, Dishwasher, Built-In Microwave
Heat Source Natural Gas
Laundry Main Floor
Exterior
Parking Features Inside Access, Garage Door Opener
Garage Spaces 2.0
Fence Other
Amenities Available Tot Lots/Playground
Water Access N
Roof Type Pitched,Shingle
Accessibility None
Attached Garage 2
Total Parking Spaces 2
Garage Y
Building
Lot Description Level
Story 2
Sewer Public Sewer
Water Public
Architectural Style Colonial
Level or Stories 2
Additional Building Above Grade
Structure Type Cathedral Ceilings,9'+ Ceilings
New Construction N
Schools
Middle Schools Kingsway Regional
High Schools Kingsway Regional
School District Kingsway Regional High
Others
HOA Fee Include Common Area Maintenance
Senior Community No
Tax ID 03-00103 02-00010
Ownership Fee Simple
Read Less Info
Want to know what your home might be worth? Contact us for a FREE valuation!

Our team is ready to help you sell your home for the highest possible price ASAP

Bought with Mary Helen Ranieri • Keller Williams Realty - Washington Township
"My job is to find and attract mastery-based agents to the office, protect the culture, and make sure everyone is happy! "






