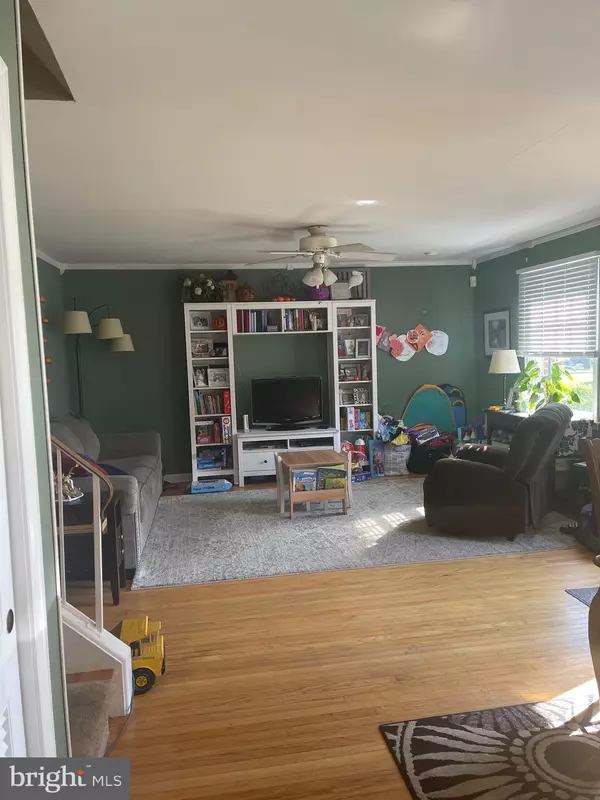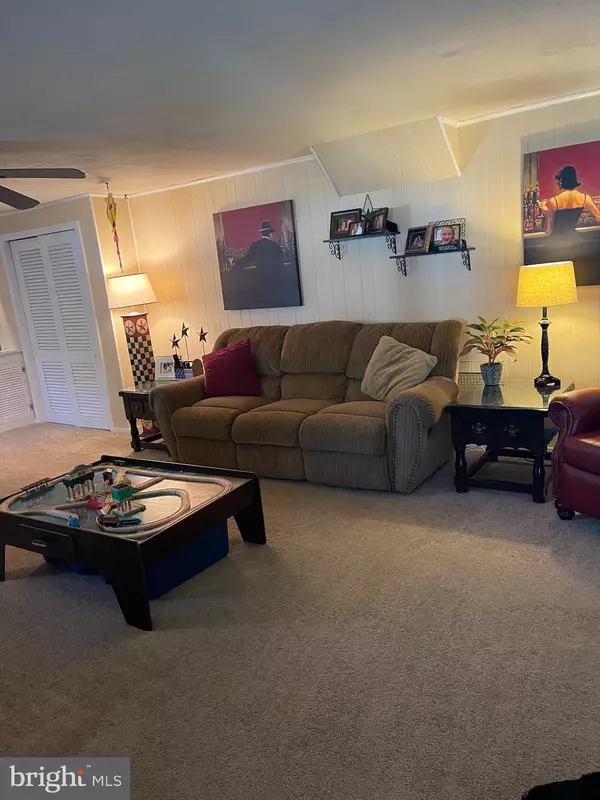$465,000
$419,900
10.7%For more information regarding the value of a property, please contact us for a free consultation.
3 Beds
3 Baths
1,850 SqFt
SOLD DATE : 05/09/2022
Key Details
Sold Price $465,000
Property Type Single Family Home
Sub Type Detached
Listing Status Sold
Purchase Type For Sale
Square Footage 1,850 sqft
Price per Sqft $251
Subdivision Latimer Farms
MLS Listing ID PABU2022240
Sold Date 05/09/22
Style Split Level
Bedrooms 3
Full Baths 2
Half Baths 1
HOA Y/N N
Abv Grd Liv Area 1,850
Originating Board BRIGHT
Year Built 1960
Annual Tax Amount $5,441
Tax Year 2022
Lot Size 0.275 Acres
Acres 0.28
Lot Dimensions 75 X 160
Property Description
Welcome home to this beautiful brick front 3 Bedroom, 2.5 Bath front to back split with great curb appeal. Upon entrance there is a nice open floor plan combining the living room, dining room and kitchen . Kitchen with solid wood cabinetry, island for entertaining and newer vinyl plank flooring. The second floor with Master bedroom and newly remodeled Master Bath completed in 2020. 2 additional bedrooms with new hall bath renovation also completed in 2020. Lower level has a large family room with convenient gas fireplace. Attached to the family room is a spacious 3 season room perfect for relaxing and overlooking the private back yard. Also on the lower level is the laundry/utility room and newly remodeled half bath completed in 2017. Public records shows this home as having a basement however it is actually the Family room with adjoining crawl space. Well maintained home with New AC Unit 2021, Chimney cleaned & inspected 2021. Large driveway with enough space to accommodate several vehicles along with a car port. Don't miss this amazing property!
Showings start Saturday March 26th. Open House on Sunday March 27th 12:00-3:00.
Location
State PA
County Bucks
Area Upper Southampton Twp (10148)
Zoning R3
Rooms
Other Rooms Family Room, Laundry
Basement Daylight, Partial, Fully Finished, Outside Entrance, Rear Entrance, Windows, Heated
Interior
Interior Features Attic, Carpet, Combination Dining/Living, Floor Plan - Open, Kitchen - Eat-In, Kitchen - Island, Pantry
Hot Water Natural Gas
Heating Forced Air
Cooling Central A/C
Flooring Carpet, Ceramic Tile, Luxury Vinyl Plank
Fireplaces Number 1
Fireplaces Type Gas/Propane, Brick
Equipment Built-In Range, Dishwasher, Disposal, Refrigerator
Furnishings No
Fireplace Y
Appliance Built-In Range, Dishwasher, Disposal, Refrigerator
Heat Source Natural Gas
Laundry Main Floor
Exterior
Garage Spaces 6.0
Utilities Available Cable TV, Electric Available, Natural Gas Available
Water Access N
Roof Type Shingle
Accessibility None
Total Parking Spaces 6
Garage N
Building
Story 2.5
Foundation Slab, Crawl Space, Block
Sewer Public Sewer
Water Public
Architectural Style Split Level
Level or Stories 2.5
Additional Building Above Grade
New Construction N
Schools
High Schools William Tennent
School District Centennial
Others
Pets Allowed Y
Senior Community No
Tax ID 48-016-200
Ownership Fee Simple
SqFt Source Estimated
Acceptable Financing Cash, Conventional, FHA, VA
Horse Property N
Listing Terms Cash, Conventional, FHA, VA
Financing Cash,Conventional,FHA,VA
Special Listing Condition Standard
Pets Allowed No Pet Restrictions
Read Less Info
Want to know what your home might be worth? Contact us for a FREE valuation!

Our team is ready to help you sell your home for the highest possible price ASAP

Bought with YanLing Zhang • Home Vista Realty
"My job is to find and attract mastery-based agents to the office, protect the culture, and make sure everyone is happy! "






