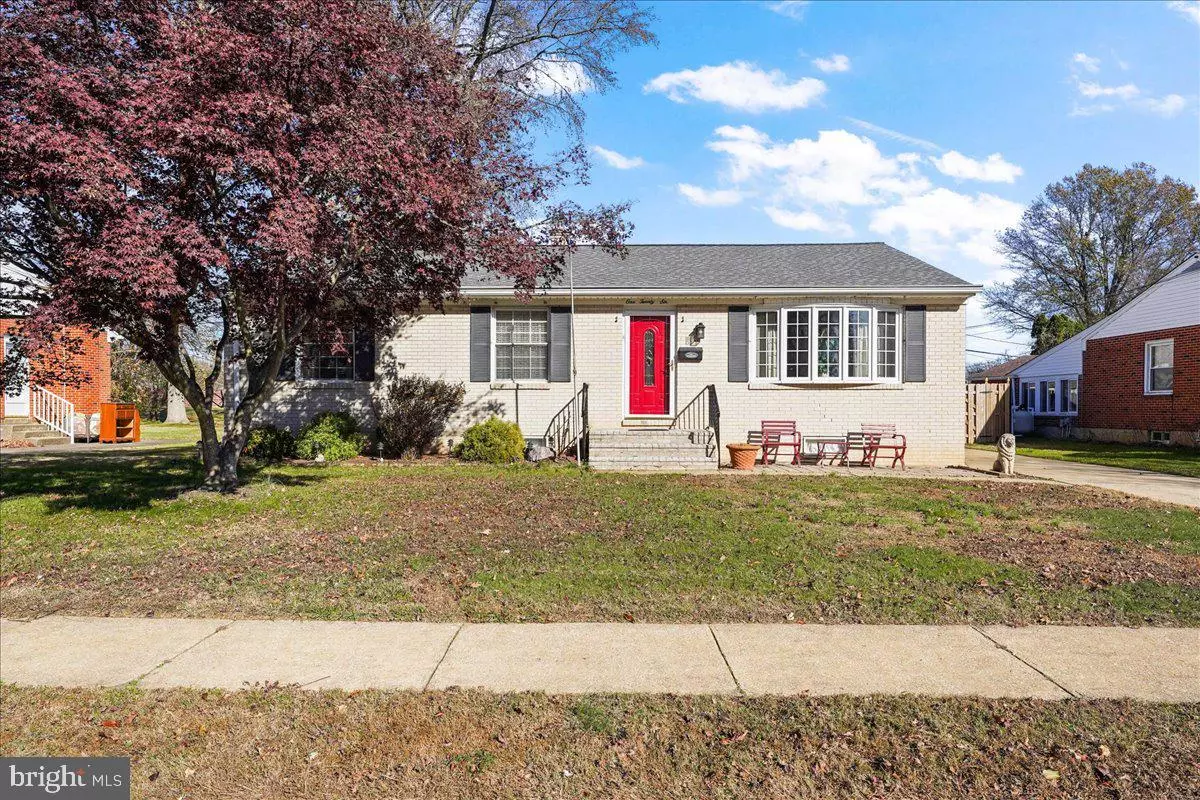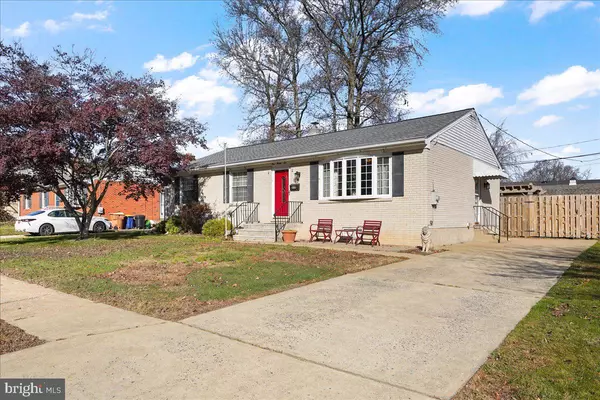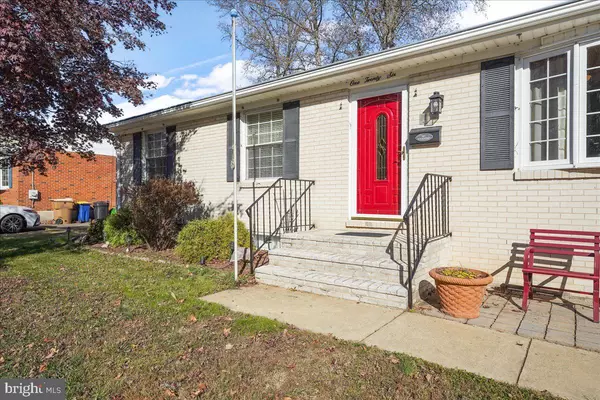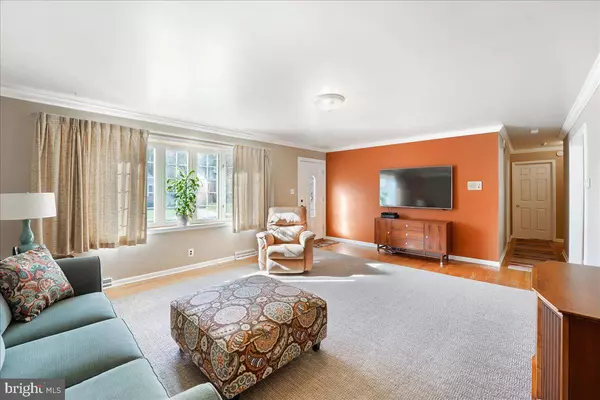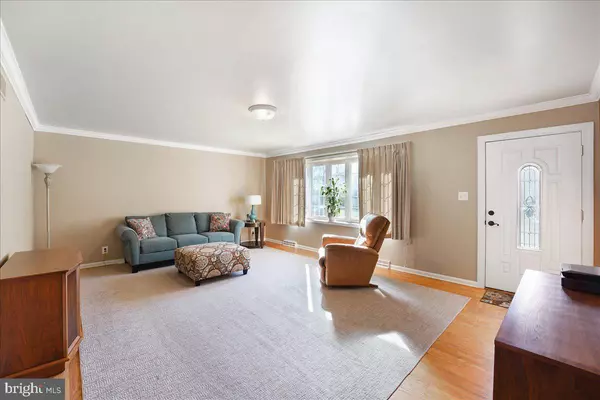$315,000
$330,000
4.5%For more information regarding the value of a property, please contact us for a free consultation.
3 Beds
2 Baths
1,975 SqFt
SOLD DATE : 01/20/2023
Key Details
Sold Price $315,000
Property Type Single Family Home
Sub Type Detached
Listing Status Sold
Purchase Type For Sale
Square Footage 1,975 sqft
Price per Sqft $159
Subdivision Van Dyke Village
MLS Listing ID DENC2034864
Sold Date 01/20/23
Style Ranch/Rambler
Bedrooms 3
Full Baths 1
Half Baths 1
HOA Y/N N
Abv Grd Liv Area 1,315
Originating Board BRIGHT
Year Built 1972
Annual Tax Amount $2,350
Tax Year 2022
Lot Size 8,712 Sqft
Acres 0.2
Lot Dimensions 72.50 x 122.00
Property Description
As soon as you walk into this 3 bedroom, 1-1/2 bath home you will feel the warmth and welcoming feeling of an amazing home you will want to call your own. This all brick ranch home has been well maintained and provides hardwood floors, large windows, and good-sized rooms/closets as well as a 3-season porch. Apart from a separate dining room, the kitchen allows for eat in seating and is equipped with quality oak cabinets that were made to stand the test of time with their durability and good aesthetics. Also in the kitchen is a pantry closet with multiple shelves and floor space. All bedrooms, living room, and basement wired for cable TV. The finished part of the basement allows for a family room or mancave as well as an extra finished bonus room with closet for crafting or other interests An added plus is the roof is only 4 years old and the HVAC is only 8 years old.
The owners have enjoyed a front yard that is just the right size with a red maple tree and shrubs as well as a small seating area. The fenced in back yard is an oasis with wonderful landscaping: returning perennials-blue hydrangea, bleeding heart, pink peonies, various hostas, sedum, and a lush bed of native ferns. The backyard contains a 12x20 custom-made gable roof shed with double doors and multiple windows for storage. The custom-made pergola sitting atop a 10x10 concrete pad, has hosted many outdoor meals and family gatherings. Access to the backyard is made easy by 3 accessibilities: from the inside the house via the screened in porch, an oversized gate by the driveway that allows for larger equipment entry and a traditional gate on the other side of the house.
The location allows vey close access to Old New Castle, and is located near schools, drug stores, grocery stores and quick access to I-95 and I-295.
Location
State DE
County New Castle
Area New Castle/Red Lion/Del.City (30904)
Zoning 21R-1
Rooms
Other Rooms Living Room, Dining Room, Primary Bedroom, Bedroom 2, Kitchen, Family Room, Bedroom 1, Attic, Bonus Room
Basement Full, Sump Pump, Shelving, Partially Finished, Drainage System
Main Level Bedrooms 3
Interior
Interior Features Butlers Pantry, Ceiling Fan(s), Intercom, Kitchen - Eat-In
Hot Water Natural Gas
Heating Forced Air
Cooling Central A/C
Flooring Wood, Vinyl, Ceramic Tile
Equipment Dishwasher, Disposal, Dryer - Front Loading, Dryer - Gas, Energy Efficient Appliances, ENERGY STAR Clothes Washer, ENERGY STAR Dishwasher, ENERGY STAR Refrigerator, Intercom, Oven - Self Cleaning, Oven/Range - Gas, Stainless Steel Appliances, Washer, Water Heater, Water Heater - High-Efficiency
Furnishings No
Fireplace N
Window Features Bay/Bow,Double Pane,Screens
Appliance Dishwasher, Disposal, Dryer - Front Loading, Dryer - Gas, Energy Efficient Appliances, ENERGY STAR Clothes Washer, ENERGY STAR Dishwasher, ENERGY STAR Refrigerator, Intercom, Oven - Self Cleaning, Oven/Range - Gas, Stainless Steel Appliances, Washer, Water Heater, Water Heater - High-Efficiency
Heat Source Natural Gas
Laundry Basement
Exterior
Exterior Feature Porch(es), Enclosed
Garage Spaces 2.0
Fence Wood
Utilities Available Cable TV
Water Access N
View Garden/Lawn
Roof Type Pitched,Shingle
Accessibility 2+ Access Exits
Porch Porch(es), Enclosed
Total Parking Spaces 2
Garage N
Building
Lot Description Level, Front Yard, Rear Yard, SideYard(s), Pond
Story 2
Foundation Brick/Mortar, Block
Sewer Public Sewer
Water Public
Architectural Style Ranch/Rambler
Level or Stories 2
Additional Building Above Grade, Below Grade
Structure Type Block Walls,Plaster Walls,Dry Wall
New Construction N
Schools
High Schools William Penn
School District Colonial
Others
Pets Allowed Y
Senior Community No
Tax ID 21-007.00-103
Ownership Fee Simple
SqFt Source Assessor
Acceptable Financing Conventional, Cash, FHA 203(b), VA
Horse Property N
Listing Terms Conventional, Cash, FHA 203(b), VA
Financing Conventional,Cash,FHA 203(b),VA
Special Listing Condition Standard
Pets Allowed No Pet Restrictions
Read Less Info
Want to know what your home might be worth? Contact us for a FREE valuation!

Our team is ready to help you sell your home for the highest possible price ASAP

Bought with Nancy M Good • RE/MAX Point Realty

"My job is to find and attract mastery-based agents to the office, protect the culture, and make sure everyone is happy! "

