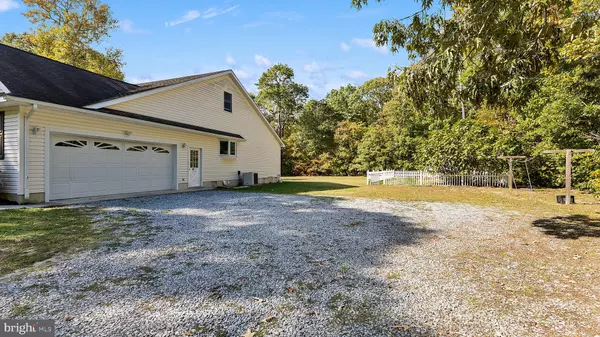$425,000
$429,900
1.1%For more information regarding the value of a property, please contact us for a free consultation.
3 Beds
2 Baths
1,990 SqFt
SOLD DATE : 01/30/2023
Key Details
Sold Price $425,000
Property Type Single Family Home
Sub Type Detached
Listing Status Sold
Purchase Type For Sale
Square Footage 1,990 sqft
Price per Sqft $213
Subdivision Cape May Court House
MLS Listing ID NJCM2001530
Sold Date 01/30/23
Style Ranch/Rambler,Contemporary
Bedrooms 3
Full Baths 2
HOA Y/N N
Abv Grd Liv Area 1,990
Originating Board BRIGHT
Year Built 2001
Annual Tax Amount $5,770
Tax Year 2021
Lot Size 1.030 Acres
Acres 1.03
Lot Dimensions 0.00 x 0.00
Property Description
Beautiful custom built Ranch being offered on the market for the first time. This home has been lovingly cared for by its original owner. They have paid attention to its custom build and pride of ownership is evident. Located on a private cul de sac on a one acre lot it will be great for year round living or that vacation get away. It is less than 10 minutes from Stone Harbor's beautiful beaches. The layout is an open floor plan. On the one side is a master suite walk in closet and private bath. The other side features two bedrooms and a hall bath. Its open layout and skylights make this home bright all day long. It has a large sitting room and a deck outside. The sellers will leave the dining room set so you can enjoy your first meal in your new home. This one is a must see. Come to the open house this weekend and experience it for yourself.
Location
State NJ
County Cape May
Area Middle Twp (20506)
Zoning RC
Rooms
Main Level Bedrooms 3
Interior
Interior Features Attic/House Fan, Ceiling Fan(s), Central Vacuum, Dining Area, Entry Level Bedroom, Family Room Off Kitchen, Floor Plan - Open, Formal/Separate Dining Room, Skylight(s), Walk-in Closet(s), Water Treat System
Hot Water Electric
Heating Heat Pump(s)
Cooling Central A/C
Flooring Carpet, Hardwood
Heat Source Electric
Exterior
Exterior Feature Deck(s), Porch(es)
Parking Features Oversized
Garage Spaces 7.0
Utilities Available Electric Available, Phone Available, Propane, Under Ground
Water Access N
Roof Type Shingle,Pitched
Accessibility 2+ Access Exits, Entry Slope <1'
Porch Deck(s), Porch(es)
Attached Garage 2
Total Parking Spaces 7
Garage Y
Building
Story 1
Foundation Crawl Space
Sewer Septic = # of BR
Water Well
Architectural Style Ranch/Rambler, Contemporary
Level or Stories 1
Additional Building Above Grade, Below Grade
Structure Type 9'+ Ceilings,Cathedral Ceilings,Dry Wall
New Construction N
Schools
High Schools Middle Township H.S.
School District Middle Township Public Schools
Others
Senior Community No
Tax ID 06-00163 01-00055
Ownership Fee Simple
SqFt Source Assessor
Acceptable Financing Cash, FHA, Conventional, VA
Listing Terms Cash, FHA, Conventional, VA
Financing Cash,FHA,Conventional,VA
Special Listing Condition Standard
Read Less Info
Want to know what your home might be worth? Contact us for a FREE valuation!

Our team is ready to help you sell your home for the highest possible price ASAP

Bought with Griffin Michael Rego • Springer Realty Group
"My job is to find and attract mastery-based agents to the office, protect the culture, and make sure everyone is happy! "






