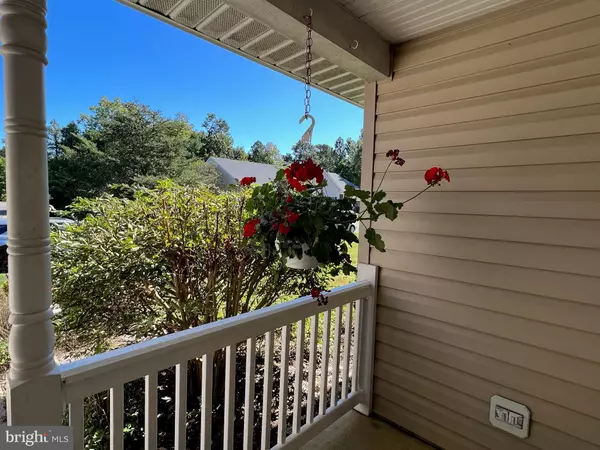$285,000
$289,000
1.4%For more information regarding the value of a property, please contact us for a free consultation.
2 Beds
3 Baths
1,673 SqFt
SOLD DATE : 01/27/2023
Key Details
Sold Price $285,000
Property Type Single Family Home
Sub Type Twin/Semi-Detached
Listing Status Sold
Purchase Type For Sale
Square Footage 1,673 sqft
Price per Sqft $170
Subdivision Wildewood Village
MLS Listing ID MDSM2009782
Sold Date 01/27/23
Style Colonial
Bedrooms 2
Full Baths 2
Half Baths 1
HOA Fees $397/mo
HOA Y/N Y
Abv Grd Liv Area 1,673
Originating Board BRIGHT
Year Built 2000
Annual Tax Amount $2,166
Tax Year 2022
Lot Size 4,830 Sqft
Acres 0.11
Property Description
Spacious retirement home in sought after Wildewood retirement community. Home boasts 2 first floor bedrooms with 2 full bathrooms on the main level. Kitchen with an island and breakfast bar. Large family room with vaulted ceiling's and slider that leads to private deck. Home backs to trees and has some very nice landscaping. Large loft with a half bath and very big storage area. No lack of storage in this home. New heating/ac unit installed of July 2018, plank flooring in hallway and 2 bedrooms installed in July 21, new roof in dec 2021. This home has been very well taken care of by the sellers. Village clubhouse is very close by and hosts various activities thru out the year.
Location
State MD
County Saint Marys
Zoning RL
Rooms
Main Level Bedrooms 2
Interior
Hot Water Natural Gas
Heating Heat Pump(s)
Cooling Central A/C
Flooring Carpet, Vinyl
Fireplaces Number 1
Heat Source Natural Gas
Exterior
Exterior Feature Deck(s)
Parking Features Garage - Front Entry, Garage Door Opener
Garage Spaces 1.0
Amenities Available Beauty Salon, Club House, Common Grounds, Exercise Room, Fitness Center, Jog/Walk Path, Retirement Community
Water Access N
Roof Type Asphalt
Accessibility Level Entry - Main
Porch Deck(s)
Attached Garage 1
Total Parking Spaces 1
Garage Y
Building
Lot Description Backs to Trees
Story 1.5
Foundation Slab
Sewer Public Septic
Water Public
Architectural Style Colonial
Level or Stories 1.5
Additional Building Above Grade, Below Grade
New Construction N
Schools
School District St. Mary'S County Public Schools
Others
HOA Fee Include Common Area Maintenance,Lawn Maintenance,Pool(s),Recreation Facility,Snow Removal,Trash
Senior Community Yes
Age Restriction 55
Tax ID 1908139083
Ownership Fee Simple
SqFt Source Assessor
Special Listing Condition Standard
Read Less Info
Want to know what your home might be worth? Contact us for a FREE valuation!

Our team is ready to help you sell your home for the highest possible price ASAP

Bought with Christie Burnett • RE/MAX One
"My job is to find and attract mastery-based agents to the office, protect the culture, and make sure everyone is happy! "






