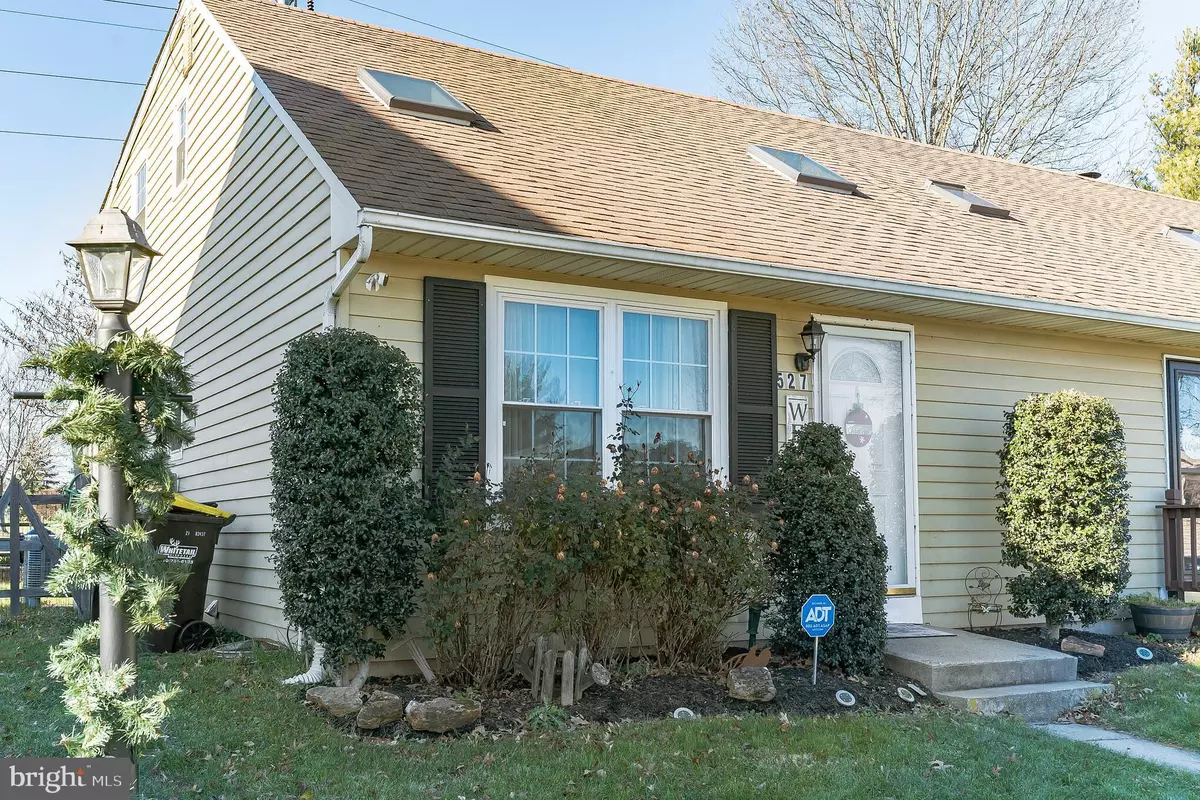$307,000
$300,000
2.3%For more information regarding the value of a property, please contact us for a free consultation.
2 Beds
2 Baths
1,550 SqFt
SOLD DATE : 02/02/2023
Key Details
Sold Price $307,000
Property Type Single Family Home
Sub Type Twin/Semi-Detached
Listing Status Sold
Purchase Type For Sale
Square Footage 1,550 sqft
Price per Sqft $198
Subdivision None Available
MLS Listing ID PAMC2059578
Sold Date 02/02/23
Style Side-by-Side
Bedrooms 2
Full Baths 1
Half Baths 1
HOA Y/N N
Abv Grd Liv Area 1,040
Originating Board BRIGHT
Year Built 1984
Annual Tax Amount $3,684
Tax Year 2022
Lot Size 4,506 Sqft
Acres 0.1
Lot Dimensions 35.00 x 0.00
Property Description
Welcome home to this cozy twin home in Harleysville. Enter the living room with vaulted ceilings, skylights, and beautiful wooden beams. The first-floor bath was renovated in 2017, Just beyond the living room is the open-style kitchen, updated in 2018, and a dining area perfect for the homeowner who loves cooking and entertaining. Double doors lead to a heated and cooled sunroom for an extra 140 sq/ft of living space. Step out of the sunroom to a spacious fenced-in yard complete with a shed. Upstairs has two nice-sized bedrooms and a full bath. The fully finished basement is perfect for the big game with a full wet bar and plenty of space for seating, a game room, etc. All windows were replaced in 2016! This home is located in the sought-after Souderton Area School District and is within minutes of shopping, dining, and local parks. Photos will be uploaded 12/14
Location
State PA
County Montgomery
Area Lower Salford Twp (10650)
Zoning R4
Rooms
Other Rooms Living Room, Primary Bedroom, Bedroom 2, Kitchen, Basement
Basement Full
Interior
Hot Water Electric
Heating Heat Pump - Electric BackUp
Cooling Central A/C
Flooring Carpet, Vinyl
Equipment Dishwasher, Disposal, Dryer - Electric, Washer, Energy Efficient Appliances
Fireplace N
Appliance Dishwasher, Disposal, Dryer - Electric, Washer, Energy Efficient Appliances
Heat Source Electric
Laundry Basement
Exterior
Garage Spaces 2.0
Water Access N
Accessibility Level Entry - Main
Total Parking Spaces 2
Garage N
Building
Story 2
Foundation Block
Sewer Public Sewer
Water Public
Architectural Style Side-by-Side
Level or Stories 2
Additional Building Above Grade, Below Grade
Structure Type Beamed Ceilings,Vaulted Ceilings,Dry Wall
New Construction N
Schools
Middle Schools Indian Valley
High Schools Souderton Area Senior
School District Souderton Area
Others
Pets Allowed Y
Senior Community No
Tax ID 50-00-04146-142
Ownership Fee Simple
SqFt Source Assessor
Acceptable Financing Cash, Conventional, FHA, VA
Listing Terms Cash, Conventional, FHA, VA
Financing Cash,Conventional,FHA,VA
Special Listing Condition Standard
Pets Allowed No Pet Restrictions
Read Less Info
Want to know what your home might be worth? Contact us for a FREE valuation!

Our team is ready to help you sell your home for the highest possible price ASAP

Bought with Augustin Wagner • BHHS Fox & Roach-Collegeville
"My job is to find and attract mastery-based agents to the office, protect the culture, and make sure everyone is happy! "






