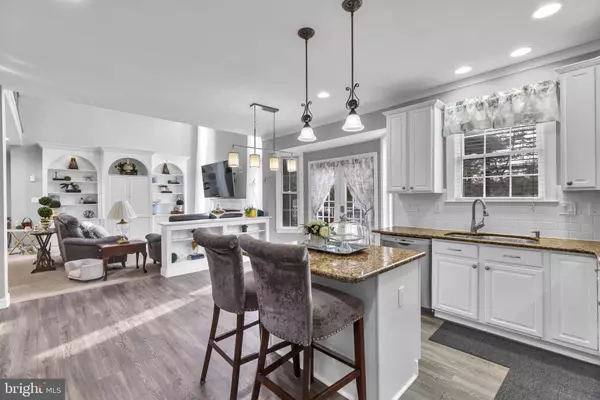$860,000
$835,000
3.0%For more information regarding the value of a property, please contact us for a free consultation.
4 Beds
3 Baths
2,927 SqFt
SOLD DATE : 02/07/2023
Key Details
Sold Price $860,000
Property Type Single Family Home
Sub Type Detached
Listing Status Sold
Purchase Type For Sale
Square Footage 2,927 sqft
Price per Sqft $293
Subdivision Yorkshire Estates
MLS Listing ID NJME2024872
Sold Date 02/07/23
Style Colonial
Bedrooms 4
Full Baths 2
Half Baths 1
HOA Y/N N
Abv Grd Liv Area 2,927
Originating Board BRIGHT
Year Built 1999
Annual Tax Amount $15,667
Tax Year 2022
Lot Size 0.465 Acres
Acres 0.47
Lot Dimensions 0.00 x 0.00
Property Description
Your search is over! Rare opportunity to own a "Bromley model" in the well established, desirable Yorkshire Estates . Grand sized rooms and sun-filled spaces will warm your soul. Plenty of room to entertain in your open concept, gourmet Kitchen. Viking stove, French door Family Hub Smart Refrigerator and center island anchor the space. Soaring 2-story ceiling family room with a cozy, wood burning fireplace and custom entertainment center. A second staircase allows another opportunity to the upstairs. Relax with a book in the Formal living room/ Library with custom bookshelves and window seat. Beyond the family room, is the essential home office that could also serve as a first floor bedroom with the modification of a closet. Let's not forget the formal dining room and 1/2 bath. The second floor catwalk looks over the family room as you make your way to the massive master suite with a sitting room, walk-in closet and master bath. You will find 3 more generous sized bedrooms with great closet storage and a full bath. Outside, a huge deck with new vinyl railings affords fabulous views onto your landscaped secluded fenced back yard . A paver patio sets the stage for additional areas to entertain or enjoy the serenity. All of this and the ease of an irrigation system. This is a must see! Close proximity to Rt 130, Rt 33 & NJ Turnpike, exit 8/8A. Minutes away from the Princeton Jct Train Station, Downtown Princeton and shopping malls!
Location
State NJ
County Mercer
Area East Windsor Twp (21101)
Zoning R1
Rooms
Basement Full, Unfinished
Main Level Bedrooms 4
Interior
Hot Water Electric
Heating Forced Air
Cooling Central A/C
Flooring Fully Carpeted, Tile/Brick, Wood
Heat Source Natural Gas
Exterior
Parking Features Garage - Side Entry, Garage Door Opener, Inside Access
Garage Spaces 2.0
Fence Vinyl
Water Access N
Roof Type Shingle
Accessibility None
Attached Garage 2
Total Parking Spaces 2
Garage Y
Building
Lot Description Landscaping
Story 2
Foundation Concrete Perimeter
Sewer Public Sewer
Water Public
Architectural Style Colonial
Level or Stories 2
Additional Building Above Grade, Below Grade
Structure Type 9'+ Ceilings,Cathedral Ceilings
New Construction N
Schools
School District East Windsor Regional Schools
Others
Senior Community No
Tax ID 01-00029-00052
Ownership Fee Simple
SqFt Source Assessor
Acceptable Financing Cash, FHA, Conventional, VA
Listing Terms Cash, FHA, Conventional, VA
Financing Cash,FHA,Conventional,VA
Special Listing Condition Standard
Read Less Info
Want to know what your home might be worth? Contact us for a FREE valuation!

Our team is ready to help you sell your home for the highest possible price ASAP

Bought with Jacqueline A Thomas • Keller Williams Premier
"My job is to find and attract mastery-based agents to the office, protect the culture, and make sure everyone is happy! "






