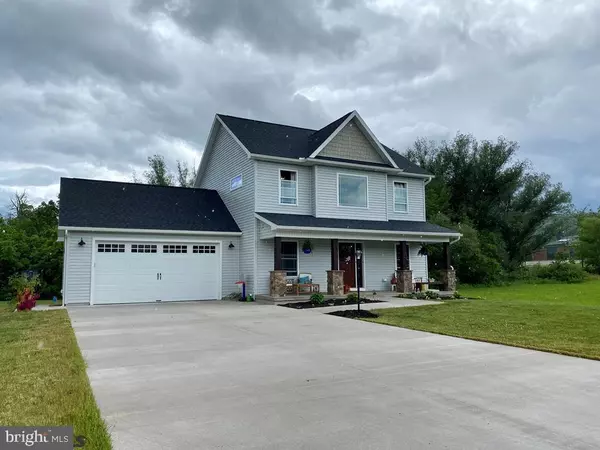$315,000
$325,000
3.1%For more information regarding the value of a property, please contact us for a free consultation.
3 Beds
3 Baths
1,752 SqFt
SOLD DATE : 08/19/2022
Key Details
Sold Price $315,000
Property Type Single Family Home
Sub Type Detached
Listing Status Sold
Purchase Type For Sale
Square Footage 1,752 sqft
Price per Sqft $179
Subdivision None Available
MLS Listing ID PAHU2010556
Sold Date 08/19/22
Style Traditional
Bedrooms 3
Full Baths 2
Half Baths 1
HOA Y/N N
Abv Grd Liv Area 1,752
Originating Board CCAR
Year Built 2020
Annual Tax Amount $3,078
Tax Year 2022
Lot Size 0.520 Acres
Acres 0.52
Property Description
Welcome Home! You will fall in love with this beautiful light and airy 3 BR, 3 BA home in Cree manor, adjacent to Southside Elementary and close proximity to town and Raystown Lake. This home was newly built in 2020 and has all the modern amenities with an efficient layout on over an half acre. You will be greeted with a welcoming front porch and a two-story foyer. The hardwood floors throughout give it a clean crisp feel with neutral colors and an abundance of natural light throughout. Enjoy the open concept living, dining, and family area, first floor laundry, a 1/2 bath, and an office/playroom off of the entry foyer. The open, airy feel continues on the second floor with an owner's suite featuring a tray ceiling. Two additional bedrooms and a full bath complete the second floor.
Location
State PA
County Huntingdon
Area Walker Twp (14751)
Zoning RESIDENTIAL
Rooms
Other Rooms Primary Bedroom, Kitchen, Family Room, Laundry, Office, Full Bath, Additional Bedroom
Basement Unfinished
Interior
Heating Forced Air
Cooling Central A/C
Flooring Hardwood
Equipment Oven/Range - Gas
Fireplace N
Appliance Oven/Range - Gas
Heat Source Electric
Exterior
Exterior Feature Deck(s)
Garage Spaces 2.0
Community Features Restrictions
Utilities Available Electric Available
Roof Type Shingle
Street Surface Paved
Accessibility None
Porch Deck(s)
Attached Garage 2
Total Parking Spaces 2
Garage Y
Building
Story 2
Sewer Public Sewer
Water Public
Architectural Style Traditional
Level or Stories 2
Additional Building Above Grade, Below Grade
New Construction N
Schools
School District Huntingdon Area
Others
Tax ID 51-06B-25
Ownership Fee Simple
Special Listing Condition Standard
Read Less Info
Want to know what your home might be worth? Contact us for a FREE valuation!

Our team is ready to help you sell your home for the highest possible price ASAP

Bought with Sherry Perow • RE/MAX Lake & Country
"My job is to find and attract mastery-based agents to the office, protect the culture, and make sure everyone is happy! "






