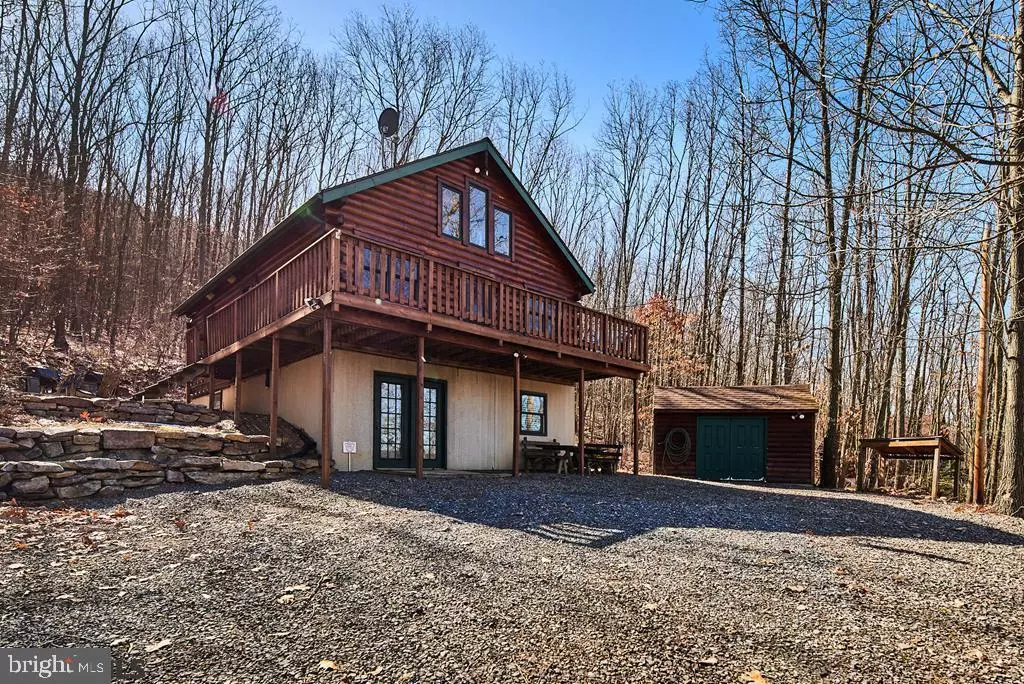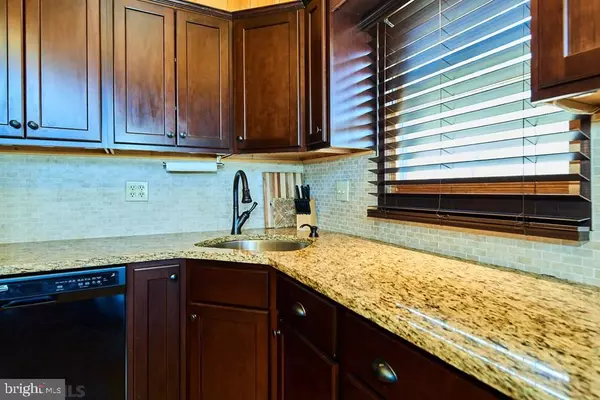$250,000
$245,000
2.0%For more information regarding the value of a property, please contact us for a free consultation.
4 Beds
2 Baths
1,787 SqFt
SOLD DATE : 04/29/2021
Key Details
Sold Price $250,000
Property Type Single Family Home
Sub Type Detached
Listing Status Sold
Purchase Type For Sale
Square Footage 1,787 sqft
Price per Sqft $139
Subdivision Eagles Nest Forest
MLS Listing ID PACE2428854
Sold Date 04/29/21
Style Log Home,Cabin/Lodge,Cape Cod,Chalet
Bedrooms 4
Full Baths 2
HOA Fees $25/ann
HOA Y/N Y
Abv Grd Liv Area 1,020
Originating Board CCAR
Year Built 1999
Annual Tax Amount $1,574
Tax Year 2020
Lot Size 2.620 Acres
Acres 2.62
Property Description
Own a piece of rustic living surrounded by peaceful nature & nestled on 2.6 wooded acres. This craftsman built log home can be a place for new memories & days on the lake. No roughing it needed w/public sewer, internet/cable, & modern amenities. On the main floor admire the kitchen's cherry stain cabinets, granite countertops & stylish appliances including a dishwasher. Then glance to the great room w/fireplace, 20' ceilings, spectacular natural light, & access to wrap around deck that looks out to the mountains. Completing this level is a large owner's bedroom, full bath, & walk up loft. If you need more space the lower level has 3 additional bedrooms, rec room & a 2nd full bath with almost 1800 sqft of living space for lots of guests. Outside has a great firepit, grilling space, storage shed & views. All this just minutes from Bald Eagle Park, boating, hiking & more! Virtual Tour: https://youtu.be/-bcVNmZBF9Y
Location
State PA
County Centre
Area Liberty Twp (16404)
Zoning RESIDENTIAL-RURAL
Rooms
Other Rooms Dining Room, Primary Bedroom, Kitchen, Great Room, Loft, Recreation Room, Primary Bathroom, Full Bath, Additional Bedroom
Basement Fully Finished, Full
Interior
Interior Features Skylight(s)
Heating Baseboard, Other
Cooling Ductless/Mini-Split
Flooring Hardwood
Fireplaces Number 1
Fireplaces Type Electric, Gas/Propane
Fireplace Y
Heat Source Coal, Wood
Exterior
Exterior Feature Deck(s)
Community Features Restrictions
Utilities Available Cable TV Available, Electric Available
View Y/N Y
Roof Type Shingle
Street Surface Gravel
Accessibility None
Porch Deck(s)
Garage N
Building
Lot Description Year Round Access, Adjoins - Open Space, Trees/Wooded
Sewer Public Sewer
Water Well
Architectural Style Log Home, Cabin/Lodge, Cape Cod, Chalet
Additional Building Above Grade, Below Grade
New Construction N
Schools
School District Keystone Central
Others
HOA Fee Include Insurance,Common Area Maintenance
Tax ID 04-005-031-0000
Ownership Fee Simple
Special Listing Condition Standard
Read Less Info
Want to know what your home might be worth? Contact us for a FREE valuation!

Our team is ready to help you sell your home for the highest possible price ASAP

Bought with James Bradley • Keller Williams Advantage Realty

"My job is to find and attract mastery-based agents to the office, protect the culture, and make sure everyone is happy! "






