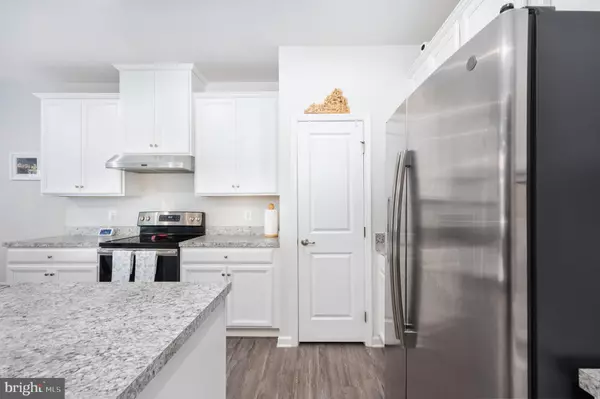$525,000
$525,000
For more information regarding the value of a property, please contact us for a free consultation.
4 Beds
4 Baths
2,820 SqFt
SOLD DATE : 02/14/2023
Key Details
Sold Price $525,000
Property Type Single Family Home
Sub Type Detached
Listing Status Sold
Purchase Type For Sale
Square Footage 2,820 sqft
Price per Sqft $186
Subdivision Brooke Village
MLS Listing ID VAST2016866
Sold Date 02/14/23
Style Colonial
Bedrooms 4
Full Baths 3
Half Baths 1
HOA Fees $81/mo
HOA Y/N Y
Abv Grd Liv Area 2,108
Originating Board BRIGHT
Year Built 2019
Annual Tax Amount $3,318
Tax Year 2022
Lot Size 8,001 Sqft
Acres 0.18
Property Description
This wonderful home is back on the market due to buyers' financing falling through. Over 3100 total square feet conveniently located just 3 miles from the Leeland Station VRE and zoned for Stafford County Schools! Built in 2019, this floor plan offers all of the modern features buyers love without the need to wait to build - a lovely and welcoming front porch with a view of the field and trees across the street, fantastic flex space as you enter the home and, beyond the flex space, an open kitchen/family room with neutral decor, open concept living space, plenty of natural light, and dining area with access to the back landing overlooking a perfectly sized, fully fenced backyard with tree buffer at the rear. Great area behind the home for a future patio or extended deck. The upper level of this home has a spacious primary suite with TWO walk-in closets and en-suite bathroom, 3 secondary spacious bedrooms and laundry area. The basement has a finished rec room, full bath, future 5th bedroom and plenty of storage space. Work from home? Internet provider is FIOS. Schedule a showing today - you'll love it even more in person!
Location
State VA
County Stafford
Zoning R1
Rooms
Basement Fully Finished, Daylight, Partial, Windows
Interior
Interior Features Ceiling Fan(s), Family Room Off Kitchen, Kitchen - Island, Kitchen - Table Space, Pantry, Recessed Lighting
Hot Water Electric
Heating Heat Pump(s)
Cooling Central A/C
Flooring Carpet, Luxury Vinyl Plank
Equipment Built-In Microwave, Dishwasher, Disposal, Dryer - Electric, Oven/Range - Electric, Refrigerator, Washer
Fireplace N
Appliance Built-In Microwave, Dishwasher, Disposal, Dryer - Electric, Oven/Range - Electric, Refrigerator, Washer
Heat Source Electric
Laundry Upper Floor
Exterior
Parking Features Garage - Front Entry
Garage Spaces 2.0
Fence Fully, Wood
Water Access N
View Trees/Woods
Accessibility None
Attached Garage 2
Total Parking Spaces 2
Garage Y
Building
Story 3
Foundation Concrete Perimeter
Sewer Public Sewer
Water Public
Architectural Style Colonial
Level or Stories 3
Additional Building Above Grade, Below Grade
Structure Type 9'+ Ceilings
New Construction N
Schools
Elementary Schools Grafton Village
Middle Schools Dixon-Smith
High Schools Stafford
School District Stafford County Public Schools
Others
HOA Fee Include Trash,Common Area Maintenance,Road Maintenance,Snow Removal
Senior Community No
Tax ID 54AB 13
Ownership Fee Simple
SqFt Source Assessor
Security Features Surveillance Sys
Acceptable Financing Cash, Conventional, FHA, VA
Listing Terms Cash, Conventional, FHA, VA
Financing Cash,Conventional,FHA,VA
Special Listing Condition Standard
Read Less Info
Want to know what your home might be worth? Contact us for a FREE valuation!

Our team is ready to help you sell your home for the highest possible price ASAP

Bought with Mary Maurer • EXP Realty, LLC
"My job is to find and attract mastery-based agents to the office, protect the culture, and make sure everyone is happy! "






