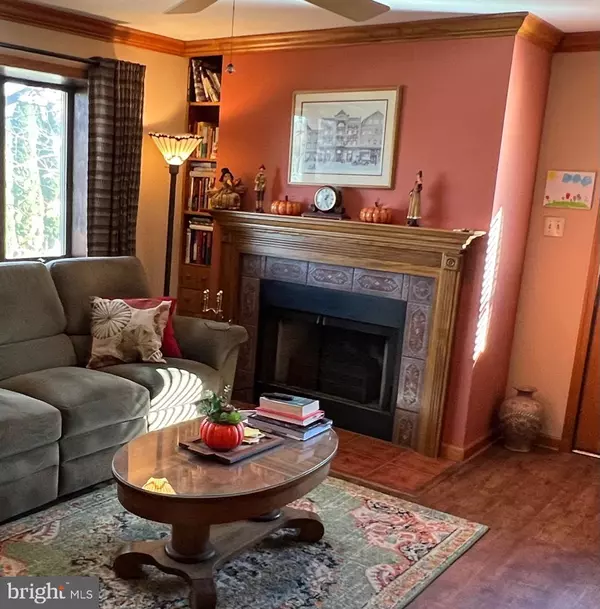$380,000
$375,000
1.3%For more information regarding the value of a property, please contact us for a free consultation.
4 Beds
3 Baths
2,070 SqFt
SOLD DATE : 02/16/2023
Key Details
Sold Price $380,000
Property Type Single Family Home
Sub Type Detached
Listing Status Sold
Purchase Type For Sale
Square Footage 2,070 sqft
Price per Sqft $183
Subdivision College Heights
MLS Listing ID PALH2004854
Sold Date 02/16/23
Style Colonial
Bedrooms 4
Full Baths 2
Half Baths 1
HOA Y/N N
Abv Grd Liv Area 2,070
Originating Board BRIGHT
Year Built 1961
Tax Year 2022
Lot Size 7,200 Sqft
Acres 0.17
Lot Dimensions 60.00 x 120.00
Property Description
Showings start Dec. 5th! - Lovingly maintained and charming West End 4 bedroom/2.5 bath home with lots of updates. Large modern eat in kitchen with center island, Corian countertops, white cabinets, undermount sink & stainless appliances. Spacious living room with large picture window leads to dining room w/sliding doors to large elevated deck. Charming family room with fireplace & built-in bookcase along with updated half bath completes first floor. Upstairs is the large primary suite with bath & 2 closets including a walk-in. 3 additional large bedrooms & beautifully updated full bathroom completes the 2nd floor. Gleaming hardwood floors in living & dining rooms & all bedrooms. Newer luxury vinyl plank flooring (2020) in kitchen, family room & foyer. Laundry shoot too! Newer gas furnace (2020) & updated siding, shutters, windows & doors. Entertain on the large wood deck or Tiki bar! Partially fenced yard. Conveniently located near Muhlenberg & Cedar Crest Colleges, Route 476, 22 & LVIA.
Location
State PA
County Lehigh
Area Allentown City (12302)
Zoning R-L
Rooms
Other Rooms Living Room, Dining Room, Kitchen, Family Room
Basement Full, Outside Entrance, Shelving, Windows, Walkout Level, Rear Entrance, Interior Access
Interior
Interior Features Attic, Ceiling Fan(s), Chair Railings, Crown Moldings, Kitchen - Eat-In, Laundry Chute, Recessed Lighting, Upgraded Countertops, Walk-in Closet(s), Window Treatments, Wood Floors, Stove - Wood, Formal/Separate Dining Room, Family Room Off Kitchen
Hot Water Natural Gas
Heating Forced Air
Cooling Central A/C
Flooring Hardwood, Luxury Vinyl Plank, Ceramic Tile
Equipment Built-In Microwave, Dishwasher, Disposal, Dryer, Oven/Range - Electric, Stainless Steel Appliances, Washer, Water Heater
Window Features Wood Frame,Bay/Bow,Replacement
Appliance Built-In Microwave, Dishwasher, Disposal, Dryer, Oven/Range - Electric, Stainless Steel Appliances, Washer, Water Heater
Heat Source Natural Gas
Laundry Basement
Exterior
Parking Features Additional Storage Area, Garage - Front Entry, Garage Door Opener, Inside Access, Oversized
Garage Spaces 3.0
Fence Vinyl, Privacy, Partially
Water Access N
View Mountain, Valley, Trees/Woods
Roof Type Asphalt
Accessibility None
Attached Garage 1
Total Parking Spaces 3
Garage Y
Building
Lot Description Cleared, Front Yard, Corner, Landscaping, Level, Partly Wooded, Rear Yard
Story 2
Foundation Block
Sewer Public Sewer
Water Public
Architectural Style Colonial
Level or Stories 2
Additional Building Above Grade, Below Grade
New Construction N
Schools
School District Allentown
Others
Senior Community No
Tax ID 549701008031-00001
Ownership Fee Simple
SqFt Source Assessor
Acceptable Financing Cash, Conventional, FHA, VA
Listing Terms Cash, Conventional, FHA, VA
Financing Cash,Conventional,FHA,VA
Special Listing Condition Standard
Read Less Info
Want to know what your home might be worth? Contact us for a FREE valuation!

Our team is ready to help you sell your home for the highest possible price ASAP

Bought with Frank Mastroianni • Better Homes and Gardens Real Estate Valley Partners

"My job is to find and attract mastery-based agents to the office, protect the culture, and make sure everyone is happy! "






