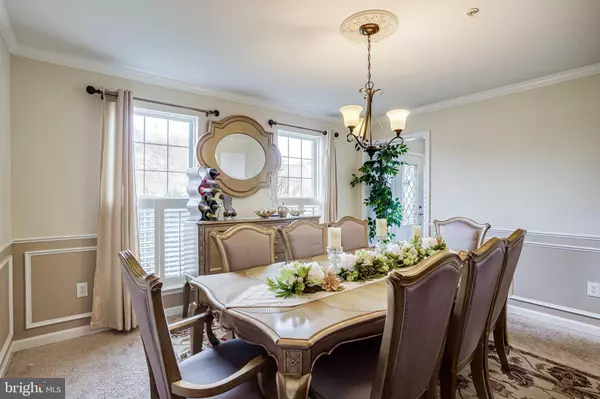$600,000
$600,000
For more information regarding the value of a property, please contact us for a free consultation.
5 Beds
4 Baths
3,192 SqFt
SOLD DATE : 02/14/2023
Key Details
Sold Price $600,000
Property Type Single Family Home
Sub Type Detached
Listing Status Sold
Purchase Type For Sale
Square Footage 3,192 sqft
Price per Sqft $187
Subdivision Lakeview
MLS Listing ID MDPG2067316
Sold Date 02/14/23
Style Colonial
Bedrooms 5
Full Baths 3
Half Baths 1
HOA Fees $55/qua
HOA Y/N Y
Abv Grd Liv Area 2,128
Originating Board BRIGHT
Year Built 2001
Annual Tax Amount $7,109
Tax Year 2022
Lot Size 0.262 Acres
Acres 0.26
Property Description
Welcome home! Step through the front door and revel in the sophisticated elegance of this 5 bedroom, 3.5 bath home. To your left is the formal living room, and to your right is the formal dining room. Both rooms feature beautiful wainscotting, crown molding, and soft carpet. Continue into the home and you’ll discover the spacious eat-in kitchen, with sophisticated cabinets, granite counters, stainless steel appliances, tile backsplash, and recessed lighting. In the adjacent family room, you’ll find an abundance of natural light, gorgeous wood floors, and a gas fireplace to enjoy during these cold nights. Upstairs, the beautiful wood floors lead you into the serene main bedroom, where you’ll enjoy a vaulted ceiling, a ceiling fan, and plush carpet under your feet each morning. The en suite bathroom includes a double vanity, walk-in shower, and a soaking tub. A second large full bathroom and four additional bedrooms are down the hall, each with the same luxurious carpet and roomy closets. In the lower level, the expansive rec room is filled with natural light and could be perfect as a playroom, home gym, office, or gaming lounge. A spacious fifth bedroom and third full bath on this level offer a private space, perhaps a perfect retreat for guests. A substantial laundry room and storage round out the lower level of this home. Step out outside through the lower level french doors or onto the deck off the kitchen. This backyard is massive and flat with plenty of privacy, offering endless possibilities for relaxing, entertaining, or playing. The two car garage and long driveway provide lots of room for parking and storage. Minutes to Shoppers, Target, Giant Food, Lidl, Vista Gardens Marketplace, Eastgate Shopping Center, New Carrollton Town Center, NASA Goddard Space Flight Center, FedEx Field, Glenn Dale Splash Park and Six Flags America. Quick access to Annapolis Rd, Glenn Dale Rd, John Hanson Highway, and I-495. Your beautiful new home is waiting for you - come see it today!
Location
State MD
County Prince Georges
Zoning RR
Rooms
Other Rooms Living Room, Dining Room, Primary Bedroom, Bedroom 2, Bedroom 3, Bedroom 4, Bedroom 5, Kitchen, Family Room, Den, Bathroom 2, Bathroom 3, Primary Bathroom, Half Bath
Basement Connecting Stairway, Outside Entrance, Rear Entrance, Sump Pump, Daylight, Full, Fully Finished, Heated, Improved, Walkout Level, Combination
Interior
Interior Features Kitchen - Eat-In, Breakfast Area, Dining Area, Kitchen - Table Space, Combination Kitchen/Living, Kitchen - Efficiency, Primary Bath(s), Entry Level Bedroom, Upgraded Countertops, WhirlPool/HotTub, Floor Plan - Open
Hot Water Natural Gas
Heating Central, Heat Pump(s), Forced Air
Cooling Central A/C
Fireplaces Number 1
Fireplaces Type Gas/Propane, Fireplace - Glass Doors, Screen
Equipment Washer/Dryer Hookups Only, Dishwasher, Disposal, Dryer, Dryer - Front Loading, ENERGY STAR Clothes Washer, ENERGY STAR Dishwasher, ENERGY STAR Refrigerator, Exhaust Fan, Icemaker, Microwave, Oven - Self Cleaning, Oven - Single, Oven/Range - Electric, Refrigerator, Washer, Washer - Front Loading, Water Heater
Fireplace Y
Window Features Storm
Appliance Washer/Dryer Hookups Only, Dishwasher, Disposal, Dryer, Dryer - Front Loading, ENERGY STAR Clothes Washer, ENERGY STAR Dishwasher, ENERGY STAR Refrigerator, Exhaust Fan, Icemaker, Microwave, Oven - Self Cleaning, Oven - Single, Oven/Range - Electric, Refrigerator, Washer, Washer - Front Loading, Water Heater
Heat Source Central
Laundry Basement, Dryer In Unit, Washer In Unit
Exterior
Exterior Feature Deck(s)
Parking Features Garage Door Opener
Garage Spaces 4.0
Water Access N
Roof Type Asphalt
Accessibility None
Porch Deck(s)
Attached Garage 2
Total Parking Spaces 4
Garage Y
Building
Story 3
Foundation Other
Sewer Public Sewer
Water Public
Architectural Style Colonial
Level or Stories 3
Additional Building Above Grade, Below Grade
Structure Type Dry Wall
New Construction N
Schools
Elementary Schools Woodmore
Middle Schools Thomas Johnson
High Schools Duval
School District Prince George'S County Public Schools
Others
Senior Community No
Tax ID 17133225323
Ownership Fee Simple
SqFt Source Assessor
Acceptable Financing Conventional, FHA, Cash, VA
Listing Terms Conventional, FHA, Cash, VA
Financing Conventional,FHA,Cash,VA
Special Listing Condition Standard
Read Less Info
Want to know what your home might be worth? Contact us for a FREE valuation!

Our team is ready to help you sell your home for the highest possible price ASAP

Bought with Craig Sword • Compass

"My job is to find and attract mastery-based agents to the office, protect the culture, and make sure everyone is happy! "






