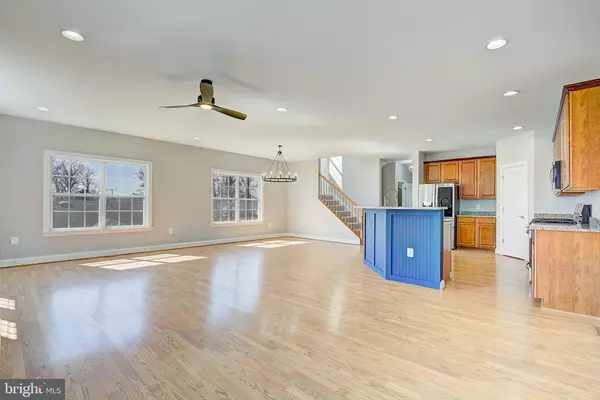$615,000
$620,000
0.8%For more information regarding the value of a property, please contact us for a free consultation.
5 Beds
4 Baths
3,204 SqFt
SOLD DATE : 02/24/2023
Key Details
Sold Price $615,000
Property Type Single Family Home
Sub Type Detached
Listing Status Sold
Purchase Type For Sale
Square Footage 3,204 sqft
Price per Sqft $191
Subdivision North Beach Park
MLS Listing ID MDAA2026994
Sold Date 02/24/23
Style Coastal,Craftsman
Bedrooms 5
Full Baths 3
Half Baths 1
HOA Y/N Y
Abv Grd Liv Area 3,204
Originating Board BRIGHT
Year Built 2010
Annual Tax Amount $5,074
Tax Year 2022
Lot Size 5,000 Sqft
Acres 0.11
Property Description
***OFFER DEADLINE SET FOR MON., 1/23/23, 2:00PM.*** Motivated Seller Incentives: Price Reduction and a $10,000 Seller credit towards rate buy down or closing costs with use of Seller's preferred lender, title company and full price offer. Your Dream Beach House is here!!! Nothing like waking up to the Chesapeake Bay's magnificent sunrises and then relaxing at the end of a busy day to breathtaking sunsets! This over 3,200 sq ft 3-level home offers 5 generously sized bedrooms, 3.5 baths, a finished 2-car garage with large concrete driveway, and water views from every level. The Main Level features an open floor plan concept w gas fireplace, 2-french doors that lead to an expansive composite deck that graces the back of the home so you can enjoy the water views, gourmet kitchen including a pantry, high end stainless steel appliances, and a massive bar-top island, powder room, separate laundry room with washer and shelves - plenty of storage space, an Owner's suite with double walk-in closets and a spa-like ensuite bath w double vanities, stand up shower with a shower tower and a large soaking tub. Upstairs includes a loft area and 2 generously sized bedrooms with walk-in closets and a full bath. Downstairs is another set of 2 generously sized bedrooms one with a double closet and the other with a large walk-in closet that each have their own separate entrance onto the covered composite porch and a full bath. This level lot includes a large matching shed with electric and upper level storage. Freshly painted, new carpet, gutter guards, new interior and exterior light fixtures and ceiling fans throughout. Plenty of storage throughout the home. Professionally cleaned. Be sure to check out the Video! Enjoy nearby beaches, boardwalks, parks, shopping & restaurants. Feel like every day is a vacation while living approx. 30 miles of the Wash Met & Annapolis areas or take advantage of a great investment property as an Airbnb.
Location
State MD
County Anne Arundel
Zoning R5
Rooms
Main Level Bedrooms 1
Interior
Interior Features Breakfast Area, Family Room Off Kitchen, Kitchen - Island, Pantry, Primary Bath(s), Recessed Lighting, Stall Shower, Upgraded Countertops, Walk-in Closet(s), Wood Floors, Carpet, Ceiling Fan(s), Combination Dining/Living, Combination Kitchen/Dining, Combination Kitchen/Living, Floor Plan - Open, Kitchen - Gourmet, Soaking Tub, Tub Shower
Hot Water Electric
Heating Heat Pump(s), Heat Pump - Gas BackUp
Cooling Central A/C, Heat Pump(s)
Flooring Carpet, Ceramic Tile, Hardwood, Laminate Plank
Fireplaces Number 1
Fireplaces Type Fireplace - Glass Doors, Gas/Propane, Insert
Equipment Built-In Microwave, Dishwasher, Exhaust Fan, Stainless Steel Appliances, Stove, Washer, Water Heater, Dryer - Electric, Instant Hot Water, Microwave, Oven - Single, Oven/Range - Gas, Refrigerator
Fireplace Y
Window Features Screens
Appliance Built-In Microwave, Dishwasher, Exhaust Fan, Stainless Steel Appliances, Stove, Washer, Water Heater, Dryer - Electric, Instant Hot Water, Microwave, Oven - Single, Oven/Range - Gas, Refrigerator
Heat Source Electric, Propane - Leased
Laundry Main Floor, Has Laundry
Exterior
Exterior Feature Deck(s)
Parking Features Garage Door Opener, Garage - Front Entry
Garage Spaces 2.0
Fence Vinyl
Water Access N
View Water
Roof Type Architectural Shingle
Accessibility None
Porch Deck(s)
Attached Garage 2
Total Parking Spaces 2
Garage Y
Building
Story 3
Foundation Slab
Sewer Public Sewer
Water Well
Architectural Style Coastal, Craftsman
Level or Stories 3
Additional Building Above Grade, Below Grade
Structure Type Dry Wall,9'+ Ceilings
New Construction N
Schools
Elementary Schools Traceys
Middle Schools Southern
High Schools Southern
School District Anne Arundel County Public Schools
Others
Senior Community No
Tax ID 020857901449950
Ownership Fee Simple
SqFt Source Assessor
Security Features Smoke Detector,Carbon Monoxide Detector(s)
Horse Property N
Special Listing Condition Standard
Read Less Info
Want to know what your home might be worth? Contact us for a FREE valuation!

Our team is ready to help you sell your home for the highest possible price ASAP

Bought with Linda Stock • RE/MAX One
"My job is to find and attract mastery-based agents to the office, protect the culture, and make sure everyone is happy! "






