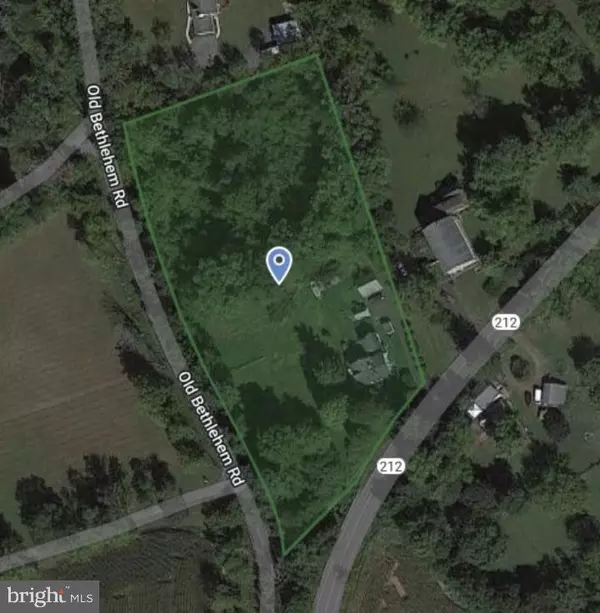$720,000
$725,000
0.7%For more information regarding the value of a property, please contact us for a free consultation.
4 Beds
2 Baths
2,692 SqFt
SOLD DATE : 02/27/2023
Key Details
Sold Price $720,000
Property Type Single Family Home
Sub Type Detached
Listing Status Sold
Purchase Type For Sale
Square Footage 2,692 sqft
Price per Sqft $267
Subdivision Silver Creek Estat
MLS Listing ID PABU2042268
Sold Date 02/27/23
Style Victorian,Farmhouse/National Folk
Bedrooms 4
Full Baths 2
HOA Y/N N
Abv Grd Liv Area 2,692
Originating Board BRIGHT
Year Built 1890
Annual Tax Amount $4,589
Tax Year 2022
Lot Size 3.275 Acres
Acres 3.27
Lot Dimensions 0.00 x 0.00
Property Description
Welcome to 2529 Route 212! This Bucks County Victorian Farmhouse is the one! The owners named this homestead “Dawn Redwood Farm” for a rare tree that grows on the property; the Dawn Redwood. Situated on 3.27 acres, this Farmhouse has been modernized while maintaining many historical elements.
Enter through the covered front porch of your dream home! This home has the restored original random-width wood floors, upgraded lighting fixtures, and exposed wood beam ceilings. The living room has a wood-burning fireplace with a raised bluestone hearth, mercer tile surround, and reclaimed sleeper beam mantel. Mounted above the fireplace is a FrameTV, surrounded by custom-built open shelves and cabinets. The Dining Room has a cast iron wood stove with a brick hearth and surround, a bluestone mantel, built-in open shelves, and firewood storage.
The kitchen boasts painted oak cabinets, ceramic tile backsplash, new stainless steel appliances, and an island with a butcher block countertop. All of this is adjoining the breakfast room with built-in shelves, chair rail, upgraded lighting, and a door that leads you to a porch.
The original summer kitchen has been converted to a sitting room with another wood-burning stove, with raised hearth, with the original brick surround that has been restored. This room has its own mini-split central air/heat. Stairs lead from the room to a large loft area that can be used as a bedroom/playroom/office with a mini-split system. The french doors will lead you to a bluestone paver patio that overlooks the private, fully fenced-yard. A full bath and laundry room round out the main floor.
Upstairs, you will find restored original hardwood floors, a primary bedroom with a large walk-in closet, three additional bedrooms, and a full bath.
One acre of the land is fenced in. However, you still have two+ remaining acres of privacy! On this property, you will find four outbuildings: a two-horse stable, a goat barn, a barn/corn crib, and a modern-day shed. The attic and basement are spray foam insulated, and the basement is heated and contains a newly installed second electrical panel.
This home is a genuine historical renovation, close to New York, Center City Philadelphia, the Poconos, and shopping. Make your appointment today!
Location
State PA
County Bucks
Area Springfield Twp (10142)
Zoning AD
Rooms
Other Rooms Living Room, Dining Room, Primary Bedroom, Bedroom 2, Bedroom 3, Bedroom 4, Kitchen, Family Room, Foyer, Breakfast Room, Laundry, Loft, Attic
Basement Full, Heated
Interior
Hot Water Electric
Heating Heat Pump - Electric BackUp
Cooling Ductless/Mini-Split
Flooring Hardwood
Fireplaces Number 2
Fireplaces Type Wood, Mantel(s), Brick
Fireplace Y
Heat Source Electric
Laundry Main Floor
Exterior
Water Access N
Accessibility None
Garage N
Building
Story 2
Foundation Stone
Sewer On Site Septic
Water Well
Architectural Style Victorian, Farmhouse/National Folk
Level or Stories 2
Additional Building Above Grade, Below Grade
New Construction N
Schools
School District Palisades
Others
Senior Community No
Tax ID 42-012-049
Ownership Fee Simple
SqFt Source Assessor
Acceptable Financing Cash, Conventional, FHA, VA
Horse Property Y
Horse Feature Horses Allowed, Stable(s)
Listing Terms Cash, Conventional, FHA, VA
Financing Cash,Conventional,FHA,VA
Special Listing Condition Standard
Read Less Info
Want to know what your home might be worth? Contact us for a FREE valuation!

Our team is ready to help you sell your home for the highest possible price ASAP

Bought with Evan Walton • Addison Wolfe Real Estate
"My job is to find and attract mastery-based agents to the office, protect the culture, and make sure everyone is happy! "






