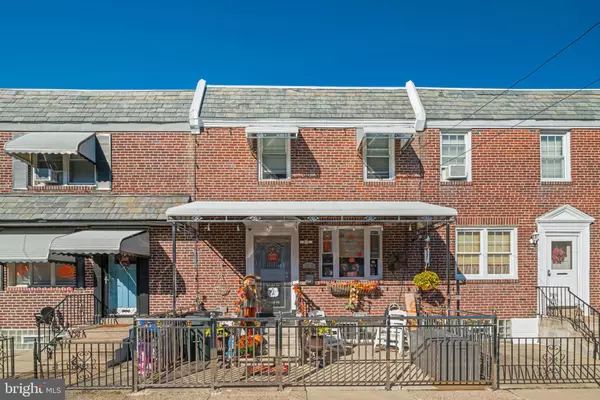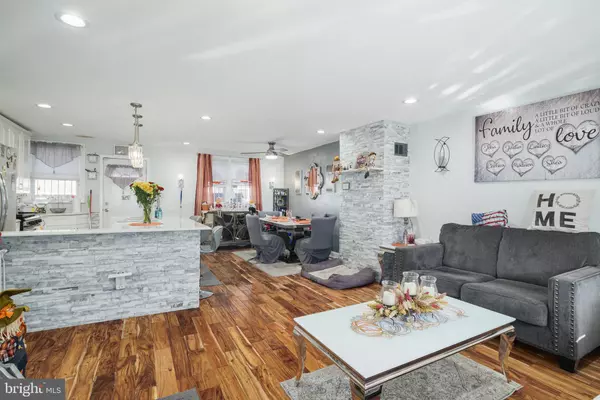$244,000
$250,000
2.4%For more information regarding the value of a property, please contact us for a free consultation.
4 Beds
2 Baths
1,071 SqFt
SOLD DATE : 02/28/2023
Key Details
Sold Price $244,000
Property Type Townhouse
Sub Type Interior Row/Townhouse
Listing Status Sold
Purchase Type For Sale
Square Footage 1,071 sqft
Price per Sqft $227
Subdivision Southbrook Park
MLS Listing ID PAPH2169988
Sold Date 02/28/23
Style AirLite
Bedrooms 4
Full Baths 2
HOA Y/N N
Abv Grd Liv Area 1,071
Originating Board BRIGHT
Year Built 1938
Annual Tax Amount $700
Tax Year 1998
Lot Size 1,031 Sqft
Acres 0.02
Property Description
Beautifully remodeled home with 4 Bedrooms and 2 Full Baths available for Sale with $5000 Seller credit for closing costs or interest rate buy-down, your choice! Pride of Ownership shines in this gorgeous home with so many outstanding and thoughtful details. Features of your new home include: Central Air, gated front and rear patios, spacious open floor-plan, high-end flooring and ceiling fixtures, chef's Kitchen with Breakfast Bar seating, gleaming Granite Counter-tops and Stainless Steel Appliances. Exit the back door to a cute Patio for your barbecue grill and outdoor seating. Upstairs you'll find 3 comfortable Bedrooms and a completely remodeled Full Bath. Basement has been finished with a Living Area, Full Bath and 4th Bedroom for an in-law suite or maybe your home office, along with Laundry area. Great Grays Ferry Location, just over the Schuylkill River from University City, adjacent to Point Breeze and Schuylkill. Close to Parks, the Lanier dog park, walking path, and sprinkler park. Walking distance to the Grays Ferry Crescent Trail Park. Many nearby public transportation options and Regional Rail Lines are very close, which makes this an excellent location for commuters. Make your appointment today and live where you love!
Location
State PA
County Philadelphia
Area 19145 (19145)
Rooms
Other Rooms Living Room, Dining Room, Primary Bedroom, Bedroom 2, Kitchen, Family Room, Bedroom 1
Basement Full, Fully Finished
Interior
Interior Features Ceiling Fan(s), Breakfast Area, Combination Kitchen/Dining, Recessed Lighting, Floor Plan - Open
Hot Water Natural Gas
Heating Forced Air
Cooling Central A/C
Flooring Laminate Plank, Hardwood
Equipment Stainless Steel Appliances, Built-In Microwave
Fireplace N
Appliance Stainless Steel Appliances, Built-In Microwave
Heat Source Natural Gas
Laundry Basement
Exterior
Water Access N
Roof Type Flat
Accessibility None
Garage N
Building
Lot Description Front Yard, Rear Yard
Story 2
Foundation Concrete Perimeter
Sewer Public Sewer
Water Public
Architectural Style AirLite
Level or Stories 2
Additional Building Above Grade
New Construction N
Schools
Elementary Schools James Alcorn School
Middle Schools James Alcorn School
School District The School District Of Philadelphia
Others
Senior Community No
Tax ID 482375500
Ownership Fee Simple
SqFt Source Estimated
Acceptable Financing Conventional, VA, Private, FHA
Listing Terms Conventional, VA, Private, FHA
Financing Conventional,VA,Private,FHA
Special Listing Condition Standard
Read Less Info
Want to know what your home might be worth? Contact us for a FREE valuation!

Our team is ready to help you sell your home for the highest possible price ASAP

Bought with Selina Thach • Realty Mark Associates-Philadelphia

"My job is to find and attract mastery-based agents to the office, protect the culture, and make sure everyone is happy! "






