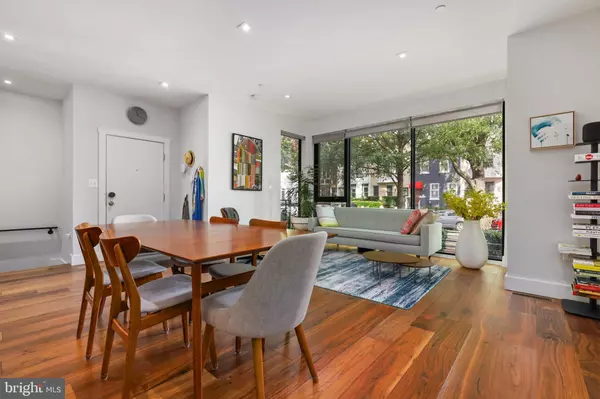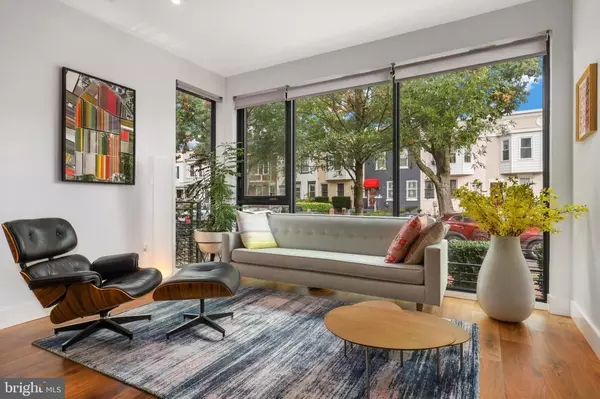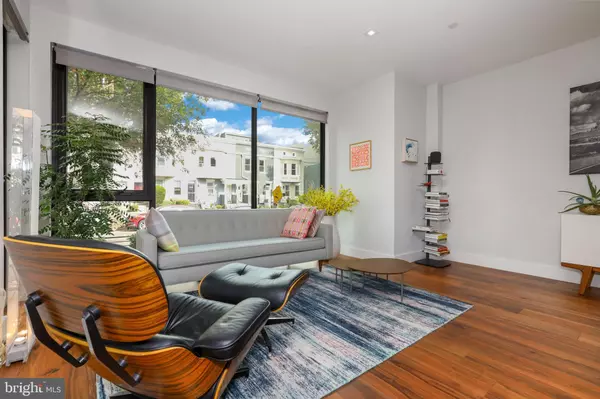$842,000
$849,000
0.8%For more information regarding the value of a property, please contact us for a free consultation.
3 Beds
3 Baths
1,921 SqFt
SOLD DATE : 03/01/2023
Key Details
Sold Price $842,000
Property Type Condo
Sub Type Condo/Co-op
Listing Status Sold
Purchase Type For Sale
Square Footage 1,921 sqft
Price per Sqft $438
Subdivision Truxton Circle
MLS Listing ID DCDC2071292
Sold Date 03/01/23
Style Contemporary
Bedrooms 3
Full Baths 3
Condo Fees $330/mo
HOA Y/N N
Abv Grd Liv Area 1,921
Originating Board BRIGHT
Year Built 2018
Annual Tax Amount $6,073
Tax Year 2022
Property Description
Welcome to this wonderful 3BR, 3FB Townhome style condo in a boutique-style building, only 4 years young. From the entry, you are immediately greeted with the spaciousness of the open-concept floor plan. The floor to ceilings windows and 9' ceilings bathe the condo with natural sunlight. The main level offers 7-inch Walnut floors, an expansive living area open to the gourmet kitchen equipped with a 13 ft. Quartz island, Jenn Air stainless steel appliances, wine fridge, and Italian Snaidero cabinetry. The main level bedroom overlooks the shared courtyard and is adjacent to the luxurious hall bath. The lower level boasts a comfortable family room in between the two bedrooms. The primary bedroom suite offers a roomy walk-in closet and a generous en-suite bath. Both lower-level bathrooms are sleek in style and have dual floating vanities and modern fixtures. Recent updates include Porcelain tile heated floors on the lower level which are Wi-Fi enabled, remodeled and improved closets, updated ceiling and wall mount lighting fixtures, and custom window treatments including motorized roller shades and Shade Store drapes. What to love about the neighborhood: it is centrally located only minutes from many walkable neighborhood parks, conveniences, grocery stores, and Michelin Star restaurants such as the Oyster Oyster, The Dabney, and many more. Residents have free access to the Olympic size pool at Dunbar High School around the corner and The Harry Thomas rec center is only a half mile away. You are about a 15-minute walk to the Red/Yellow and Green line metros, Union Market, Shaw, 14th St., and The National Mall. Commuting is convenient with easy access to I-395 and Hwy 50.
Location
State DC
County Washington
Zoning PLEASE SEE PUBLIC RECORD
Rooms
Main Level Bedrooms 1
Interior
Interior Features Floor Plan - Open, Kitchen - Gourmet, Kitchen - Island, Recessed Lighting, Upgraded Countertops, Walk-in Closet(s), Wood Floors
Hot Water Natural Gas
Heating Forced Air
Cooling Central A/C
Equipment Built-In Microwave, Dishwasher, Disposal, Dryer - Front Loading, Energy Efficient Appliances, Refrigerator, Water Heater - Tankless, Range Hood
Appliance Built-In Microwave, Dishwasher, Disposal, Dryer - Front Loading, Energy Efficient Appliances, Refrigerator, Water Heater - Tankless, Range Hood
Heat Source Natural Gas
Laundry Has Laundry
Exterior
Amenities Available None
Water Access N
Accessibility None
Garage N
Building
Story 2
Foundation Other
Sewer Public Sewer
Water Public
Architectural Style Contemporary
Level or Stories 2
Additional Building Above Grade, Below Grade
New Construction N
Schools
School District District Of Columbia Public Schools
Others
Pets Allowed Y
HOA Fee Include None
Senior Community No
Tax ID 0553//2013
Ownership Condominium
Security Features Intercom,Main Entrance Lock,Exterior Cameras
Special Listing Condition Standard
Pets Allowed Dogs OK, Cats OK
Read Less Info
Want to know what your home might be worth? Contact us for a FREE valuation!

Our team is ready to help you sell your home for the highest possible price ASAP

Bought with William B Thompson • Compass
"My job is to find and attract mastery-based agents to the office, protect the culture, and make sure everyone is happy! "






