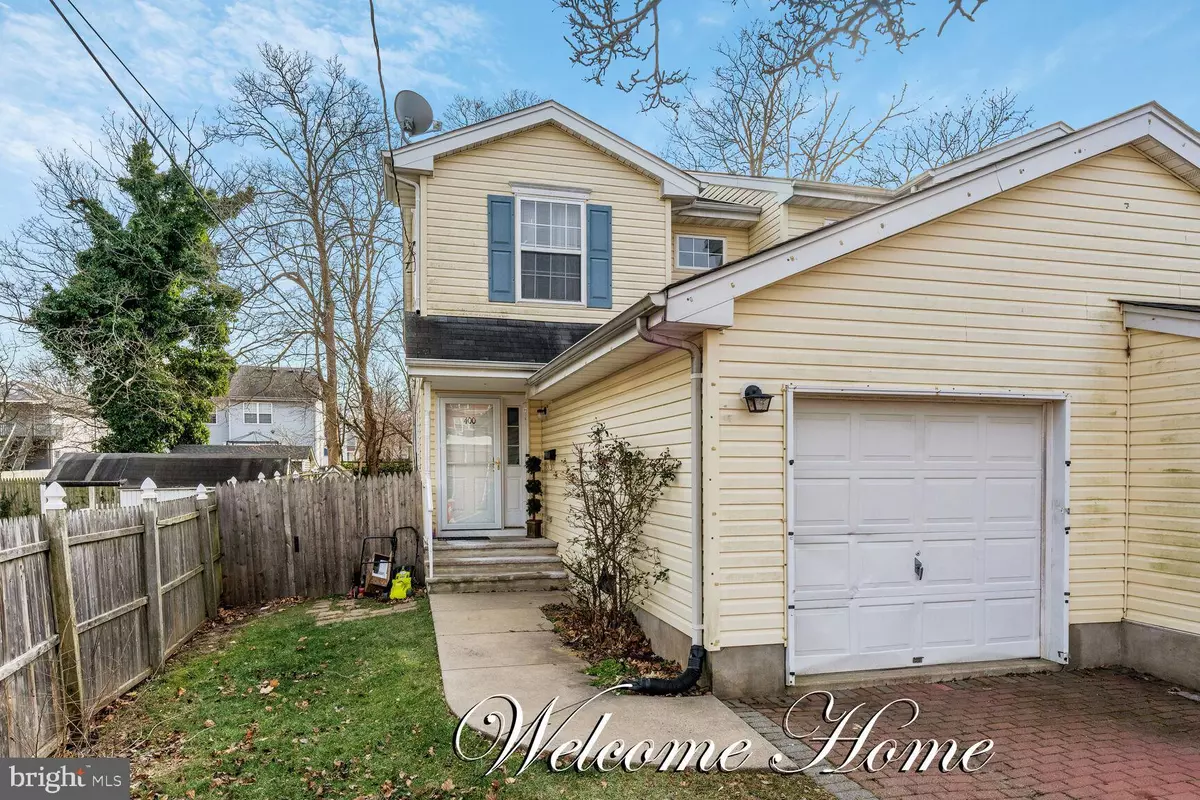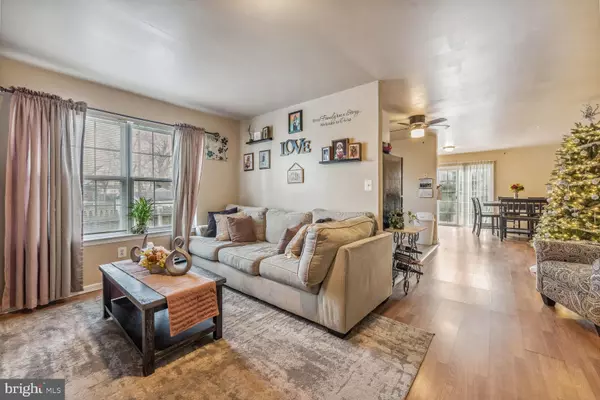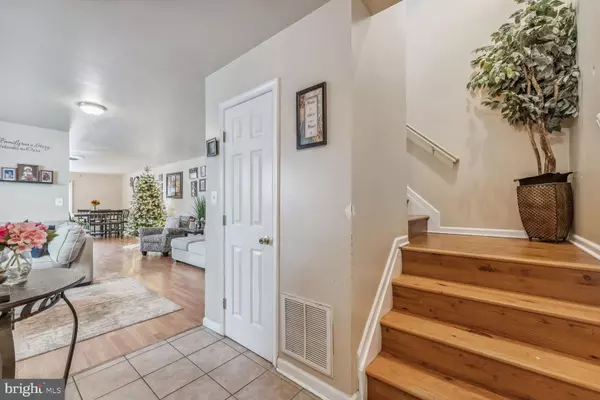$457,000
$499,000
8.4%For more information regarding the value of a property, please contact us for a free consultation.
3 Beds
3 Baths
1,617 SqFt
SOLD DATE : 02/28/2023
Key Details
Sold Price $457,000
Property Type Single Family Home
Sub Type Twin/Semi-Detached
Listing Status Sold
Purchase Type For Sale
Square Footage 1,617 sqft
Price per Sqft $282
MLS Listing ID NJMM2001400
Sold Date 02/28/23
Style Side-by-Side
Bedrooms 3
Full Baths 2
Half Baths 1
HOA Y/N N
Abv Grd Liv Area 1,617
Originating Board BRIGHT
Year Built 2002
Annual Tax Amount $4,550
Tax Year 2022
Lot Size 3,049 Sqft
Acres 0.07
Lot Dimensions 25.00 x 122.00
Property Description
Interior being newly painted. Owners say, ''Welcome Home'' to this lovingly cared for, attached single family home in a friendly neighborhood. a place to hang your heart. Bring your personal touches to make this house your ''Home Sweet Home.'' Still one of the best values you'll see in the area and for the price! Some of the special features of this 3 bedroom, 2.5 bath home include spacious bedrooms, enclosed 1-car garage, and indoor laundry facilities. Low maintenance condo alternative in sought after Long Branch. (Low taxes with no maintenance fees.) Enjoy the full, bright inviting finished basement. Potential uses include: Family Room, Teen Suite or Entertainment Room, Office. Possible $3500/mo. rental income for investor. (Buyer changed mind in review.)
Location
State NJ
County Monmouth
Area Long Branch City (21327)
Zoning R-5
Rooms
Other Rooms Living Room, Dining Room, Primary Bedroom, Bedroom 2, Kitchen, Family Room, Foyer, Bedroom 1, Utility Room, Bathroom 1, Bathroom 2, Bathroom 3, Attic
Basement Daylight, Full, Fully Finished, Heated, Improved, Sump Pump
Interior
Interior Features Breakfast Area, Bar, Combination Kitchen/Living, Combination Kitchen/Dining, Floor Plan - Open, Kitchen - Table Space, Attic, Carpet, Dining Area, Soaking Tub, Tub Shower, Walk-in Closet(s), Combination Dining/Living, Primary Bath(s)
Hot Water Natural Gas
Heating Forced Air
Cooling Central A/C
Equipment Oven/Range - Gas, Water Heater
Furnishings No
Fireplace N
Appliance Oven/Range - Gas, Water Heater
Heat Source Natural Gas
Laundry Basement
Exterior
Parking Features Inside Access
Garage Spaces 2.0
Amenities Available None
Water Access N
View Street
Roof Type Shingle
Accessibility None
Attached Garage 1
Total Parking Spaces 2
Garage Y
Building
Lot Description Level, SideYard(s)
Story 2
Foundation Block
Sewer Public Sewer
Water Public
Architectural Style Side-by-Side
Level or Stories 2
Additional Building Above Grade, Below Grade
New Construction N
Schools
Elementary Schools Gregory
Middle Schools Long Branch M.S.
High Schools Long Branch
School District Long Branch Schools
Others
Pets Allowed Y
HOA Fee Include None
Senior Community No
Tax ID 27-00333-00021 01
Ownership Fee Simple
SqFt Source Assessor
Acceptable Financing Cash, Conventional, FHA, VA, Negotiable, Exchange
Listing Terms Cash, Conventional, FHA, VA, Negotiable, Exchange
Financing Cash,Conventional,FHA,VA,Negotiable,Exchange
Special Listing Condition Standard
Pets Allowed No Pet Restrictions
Read Less Info
Want to know what your home might be worth? Contact us for a FREE valuation!

Our team is ready to help you sell your home for the highest possible price ASAP

Bought with Kim Hale • Exit Realty East Coast
"My job is to find and attract mastery-based agents to the office, protect the culture, and make sure everyone is happy! "






