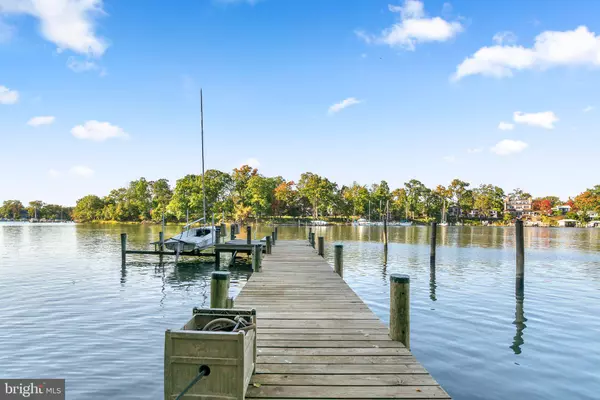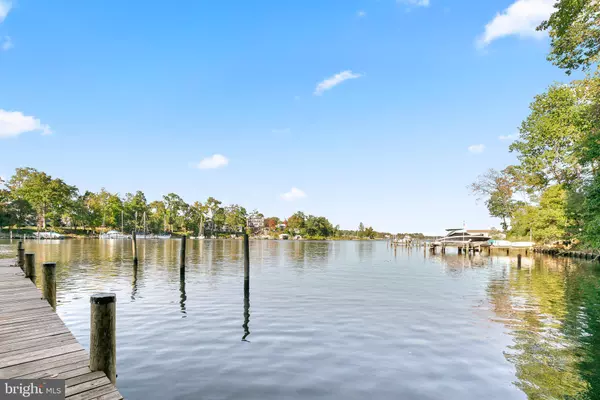$932,675
$1,000,000
6.7%For more information regarding the value of a property, please contact us for a free consultation.
5 Beds
4 Baths
2,320 SqFt
SOLD DATE : 03/02/2023
Key Details
Sold Price $932,675
Property Type Single Family Home
Sub Type Detached
Listing Status Sold
Purchase Type For Sale
Square Footage 2,320 sqft
Price per Sqft $402
Subdivision Glebe Heights
MLS Listing ID MDAA2046770
Sold Date 03/02/23
Style Colonial
Bedrooms 5
Full Baths 4
HOA Y/N N
Abv Grd Liv Area 2,320
Originating Board BRIGHT
Year Built 1974
Annual Tax Amount $8,746
Tax Year 2022
Lot Size 0.639 Acres
Acres 0.64
Property Description
This waterfront property consists of 4 lots and boasts approximately 175' of water frontage on Glebe Bay. A large waterfront entertainment deck overlooks the deep water pier with electric service, boat lift (sailboat can convey), and diving board! The home features 5 bedrooms (including Primary Ensuite with private deck overlooking Glebe Bay to the South River), 4 full updated bathrooms, a beautiful hand-crafted stone fireplace, eat-in kitchen with island, separate living & dining rooms, and a lower level partially finished to include the 5th bedroom, 4th full bath, and 2nd kitchen & living area. Enjoy the wonderful waterfront with endless entertainment possibilities, then kick back to the serenity of the backyard with brick patio and flowing pond amid the private woodland. There is a lot of home and property here to become your 'forever home'!
Location
State MD
County Anne Arundel
Zoning R2
Rooms
Basement Connecting Stairway, Full, Heated, Improved, Outside Entrance, Rear Entrance, Walkout Level, Windows, Workshop, Partially Finished, Interior Access
Interior
Interior Features 2nd Kitchen, Ceiling Fan(s), Floor Plan - Traditional, Formal/Separate Dining Room, Kitchen - Island, Kitchen - Table Space, Primary Bedroom - Bay Front, Wood Floors
Hot Water Electric
Heating Forced Air
Cooling Central A/C
Fireplaces Number 1
Equipment Cooktop, Dishwasher, Oven/Range - Electric, Refrigerator, Water Conditioner - Owned
Appliance Cooktop, Dishwasher, Oven/Range - Electric, Refrigerator, Water Conditioner - Owned
Heat Source Oil
Exterior
Parking Features Garage - Side Entry, Garage Door Opener
Garage Spaces 2.0
Water Access N
Accessibility None
Attached Garage 2
Total Parking Spaces 2
Garage Y
Building
Story 2
Foundation Block, Concrete Perimeter
Sewer Public Sewer
Water Well
Architectural Style Colonial
Level or Stories 2
Additional Building Above Grade
New Construction N
Schools
School District Anne Arundel County Public Schools
Others
Senior Community No
Tax ID 020132106683000
Ownership Fee Simple
SqFt Source Assessor
Special Listing Condition Standard
Read Less Info
Want to know what your home might be worth? Contact us for a FREE valuation!

Our team is ready to help you sell your home for the highest possible price ASAP

Bought with Berna Kimber • Redfin Corp

"My job is to find and attract mastery-based agents to the office, protect the culture, and make sure everyone is happy! "






