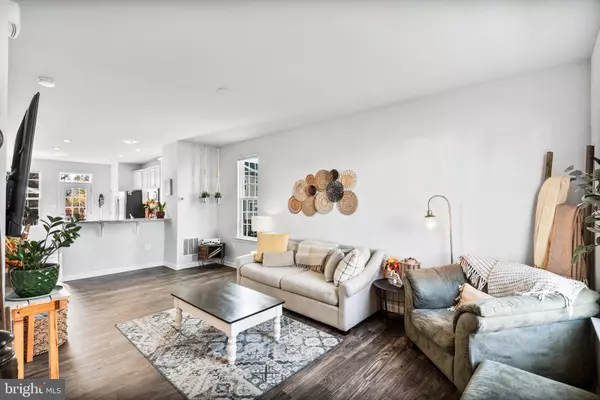$383,000
$379,000
1.1%For more information regarding the value of a property, please contact us for a free consultation.
3 Beds
3 Baths
1,890 SqFt
SOLD DATE : 03/01/2023
Key Details
Sold Price $383,000
Property Type Townhouse
Sub Type End of Row/Townhouse
Listing Status Sold
Purchase Type For Sale
Square Footage 1,890 sqft
Price per Sqft $202
Subdivision Rappahannock Landing
MLS Listing ID VAST2016848
Sold Date 03/01/23
Style Colonial
Bedrooms 3
Full Baths 3
HOA Fees $85/mo
HOA Y/N Y
Abv Grd Liv Area 1,280
Originating Board BRIGHT
Year Built 2021
Annual Tax Amount $2,571
Tax Year 2022
Lot Size 2,848 Sqft
Acres 0.07
Property Description
Back on the market due to unfortunate buyer finance reasons. NO FAULT TO SELLER.
One year young, this end unit town home still looks shiny new! As you enter into the main level, you will see the natural light pouring into the living room, kitchen and eating area. The kitchen boasts granite countertops, gas range, matching appliances, island, bar seating, eating table area and door to the back porch! This home has 3 bedrooms and 3 full bathrooms, with upstairs laundry! Plus, there is a finished basement with walk out access to the backyard! Rappahannock landing offers a community pool, fitness center, recreation room and overflow parking!
One mile from I-95, for easy commute to Military bases, and DC! Close distance to shopping, library, hospitals, schools and downtown Fredericksburg!
Location
State VA
County Stafford
Zoning R2
Direction North
Rooms
Other Rooms Kitchen, Family Room, Den, Laundry
Basement Walkout Level, Fully Finished, Heated, Outside Entrance
Interior
Hot Water Natural Gas
Heating Forced Air
Cooling Central A/C
Flooring Carpet, Hardwood
Equipment Built-In Microwave, Disposal, Energy Efficient Appliances, ENERGY STAR Dishwasher, Oven/Range - Gas, Refrigerator, Stainless Steel Appliances
Fireplace N
Appliance Built-In Microwave, Disposal, Energy Efficient Appliances, ENERGY STAR Dishwasher, Oven/Range - Gas, Refrigerator, Stainless Steel Appliances
Heat Source Natural Gas
Laundry Upper Floor
Exterior
Garage Spaces 2.0
Amenities Available Club House, Fitness Center, Pool - Outdoor, Tot Lots/Playground
Water Access N
Roof Type Shingle
Accessibility None
Total Parking Spaces 2
Garage N
Building
Story 3
Foundation Slab
Sewer Public Sewer
Water Public
Architectural Style Colonial
Level or Stories 3
Additional Building Above Grade, Below Grade
Structure Type Dry Wall
New Construction N
Schools
Elementary Schools Rocky Run
Middle Schools Edward E. Drew
High Schools Stafford
School District Stafford County Public Schools
Others
HOA Fee Include Pool(s),Reserve Funds,Road Maintenance,Trash
Senior Community No
Tax ID 53M 4 362
Ownership Fee Simple
SqFt Source Assessor
Acceptable Financing Cash, FHA, Conventional, USDA, VA, VHDA
Listing Terms Cash, FHA, Conventional, USDA, VA, VHDA
Financing Cash,FHA,Conventional,USDA,VA,VHDA
Special Listing Condition Standard
Read Less Info
Want to know what your home might be worth? Contact us for a FREE valuation!

Our team is ready to help you sell your home for the highest possible price ASAP

Bought with Mayara Abou-Alwan • RE/MAX Executives
"My job is to find and attract mastery-based agents to the office, protect the culture, and make sure everyone is happy! "






