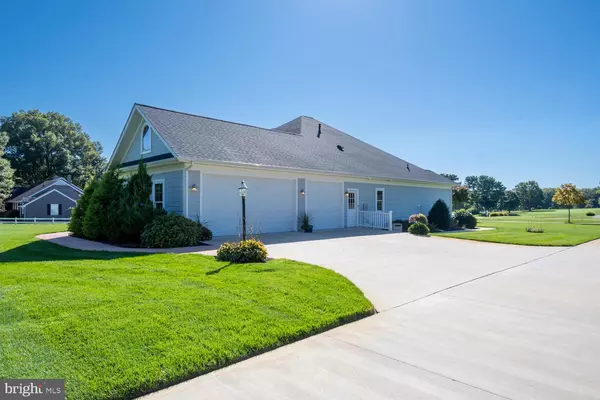$725,000
$750,000
3.3%For more information regarding the value of a property, please contact us for a free consultation.
3 Beds
3 Baths
2,751 SqFt
SOLD DATE : 03/03/2023
Key Details
Sold Price $725,000
Property Type Single Family Home
Sub Type Detached
Listing Status Sold
Purchase Type For Sale
Square Footage 2,751 sqft
Price per Sqft $263
Subdivision Country Club Estates
MLS Listing ID MDKE2002010
Sold Date 03/03/23
Style Ranch/Rambler
Bedrooms 3
Full Baths 2
Half Baths 1
HOA Y/N N
Abv Grd Liv Area 2,751
Originating Board BRIGHT
Year Built 2014
Annual Tax Amount $4,643
Tax Year 2023
Lot Size 1.010 Acres
Acres 1.01
Property Description
This custom home is one of a kind and perfect for the golf enthusiast! Here you can walk out your back door to holes 14, 15, and 17 of the Chester River Yacht and County Club golf course. This home was built by Darling Construction eight years ago and is in immaculate condition. In this home you'll enjoy cooking and entertaining in the large, upgraded kitchen with a wet bar, granite countertops, soft close cabinets, pot filler over the stove, and stainless-steel appliances. Enjoy your days in the sunroom... full of windows and light and your evenings in the living room by the gas floor to ceiling stone fireplace. This home has a formal dining room with French glass doors, separate office, two guest bedrooms with a Jack and Jill bath and large primary suite. The primary bedroom has two walk-in closets, laundry area, and connected to the primary bath with heated floors, dual sinks, and a walk-in shower with dual showerheads. Park your car in the oversized, side entry three car garage that leads into the house with a guest bath and pantry. A spectacular feature of this home is that it is completely handicap accessible. Wide halls, large doorways, zero steps, roll in shower and handrails. This property has all the upgraded features including, a geothermal system, crown molding and chair railing, recessed lighting, tray ceilings, 9'+ ceilings, tankless hot water heater, full concrete crawlspace, lawn sprinkler system, and so much more! Be sure to schedule your showing right away because this home is hard to find!
Location
State MD
County Kent
Zoning RR
Rooms
Main Level Bedrooms 3
Interior
Interior Features Attic, Breakfast Area, Chair Railings, Combination Kitchen/Dining, Crown Moldings, Dining Area, Entry Level Bedroom, Family Room Off Kitchen, Flat, Floor Plan - Open, Formal/Separate Dining Room, Kitchen - Eat-In, Kitchen - Table Space, Kitchen - Island, Pantry, Primary Bath(s), Recessed Lighting, Upgraded Countertops, Tub Shower, Walk-in Closet(s), Water Treat System, Wet/Dry Bar, Window Treatments, Wood Floors
Hot Water Propane, Tankless
Heating Heat Pump(s)
Cooling Central A/C, Geothermal, Heat Pump(s)
Flooring Hardwood, Heated, Tile/Brick
Fireplaces Number 1
Fireplaces Type Corner, Gas/Propane, Stone
Equipment Built-In Microwave, Cooktop, Dishwasher, Disposal, Dryer - Front Loading, Exhaust Fan, Extra Refrigerator/Freezer, Icemaker, Oven - Wall, Range Hood, Refrigerator, Stainless Steel Appliances, Trash Compactor, Washer - Front Loading, Water Conditioner - Owned, Water Heater - Tankless
Furnishings No
Fireplace Y
Appliance Built-In Microwave, Cooktop, Dishwasher, Disposal, Dryer - Front Loading, Exhaust Fan, Extra Refrigerator/Freezer, Icemaker, Oven - Wall, Range Hood, Refrigerator, Stainless Steel Appliances, Trash Compactor, Washer - Front Loading, Water Conditioner - Owned, Water Heater - Tankless
Heat Source Geo-thermal, Electric
Laundry Main Floor
Exterior
Parking Features Additional Storage Area, Garage - Side Entry, Garage Door Opener, Inside Access, Oversized
Garage Spaces 3.0
Water Access N
View Golf Course
Roof Type Composite
Accessibility Doors - Swing In, 48\"+ Halls, 2+ Access Exits, Entry Slope <1', Grab Bars Mod, Level Entry - Main, Low Bathroom Mirrors, No Stairs, Roll-in Shower, Roll-under Vanity
Attached Garage 3
Total Parking Spaces 3
Garage Y
Building
Story 1
Foundation Concrete Perimeter, Crawl Space
Sewer Public Sewer
Water Well, Filter, Conditioner
Architectural Style Ranch/Rambler
Level or Stories 1
Additional Building Above Grade, Below Grade
Structure Type Dry Wall,High,Tray Ceilings,9'+ Ceilings
New Construction N
Schools
School District Kent County Public Schools
Others
Senior Community No
Tax ID 1507001312
Ownership Fee Simple
SqFt Source Assessor
Security Features Security System
Special Listing Condition Standard
Read Less Info
Want to know what your home might be worth? Contact us for a FREE valuation!

Our team is ready to help you sell your home for the highest possible price ASAP

Bought with SUSAN BISBEE • Village Real Estate Company LLC
"My job is to find and attract mastery-based agents to the office, protect the culture, and make sure everyone is happy! "






