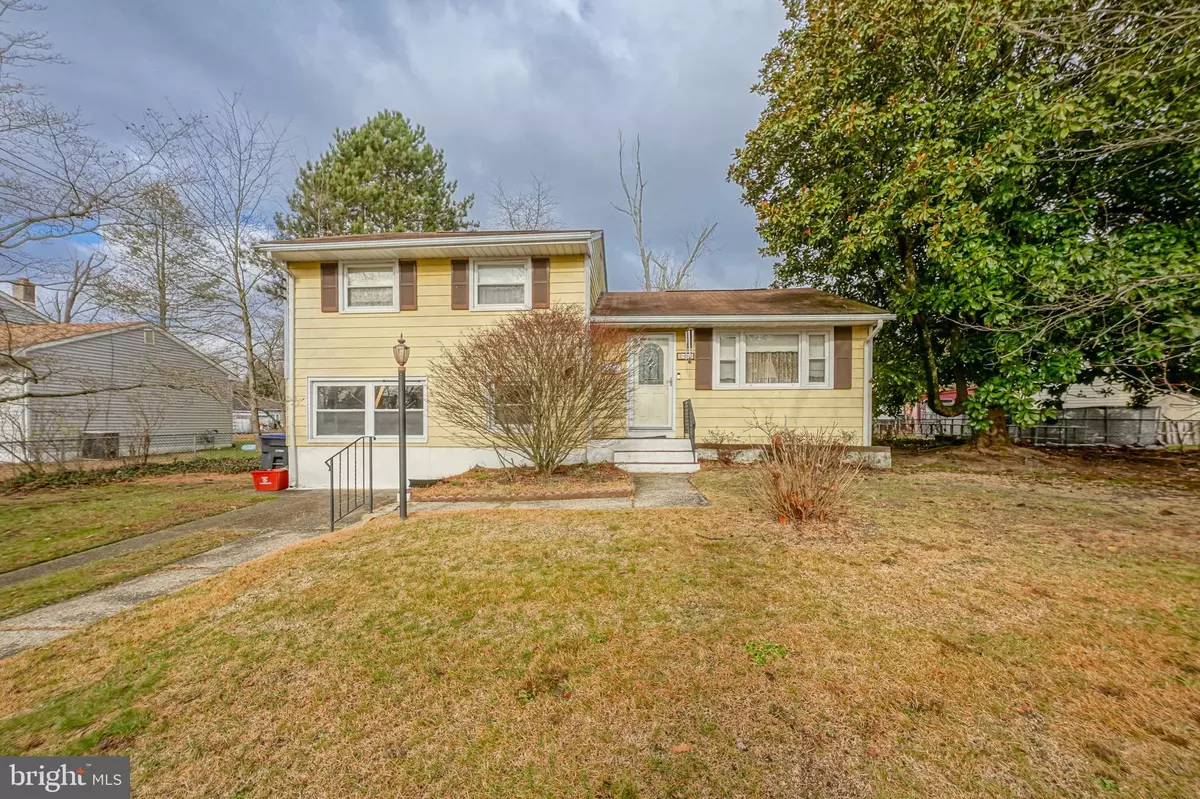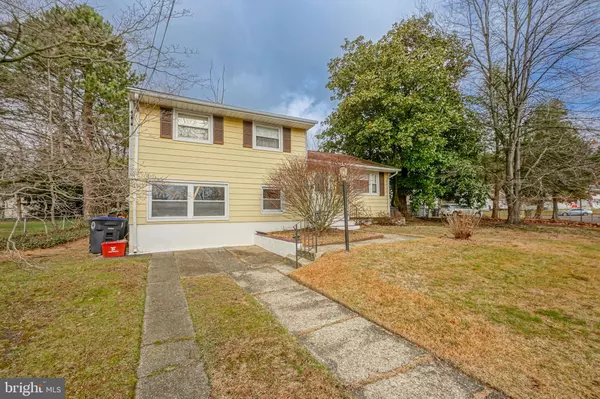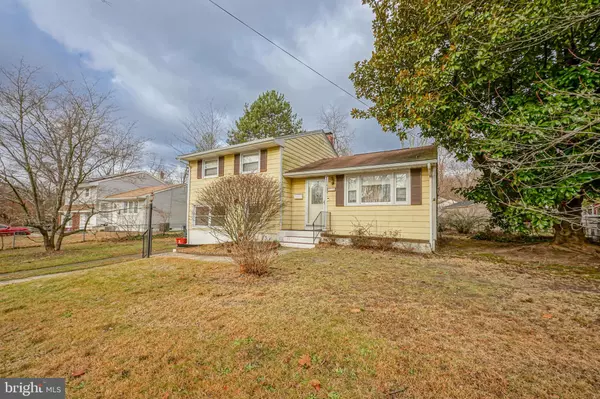$225,000
$220,000
2.3%For more information regarding the value of a property, please contact us for a free consultation.
3 Beds
2 Baths
1,536 SqFt
SOLD DATE : 02/24/2023
Key Details
Sold Price $225,000
Property Type Single Family Home
Sub Type Detached
Listing Status Sold
Purchase Type For Sale
Square Footage 1,536 sqft
Price per Sqft $146
Subdivision Brighton Estates
MLS Listing ID NJCD2039608
Sold Date 02/24/23
Style Colonial,Split Level
Bedrooms 3
Full Baths 1
Half Baths 1
HOA Y/N N
Abv Grd Liv Area 1,536
Originating Board BRIGHT
Year Built 1960
Annual Tax Amount $5,741
Tax Year 2022
Lot Size 8,198 Sqft
Acres 0.19
Lot Dimensions 82.00 x 100.00
Property Description
Just in time for the New Year!! Enjoy this charming split level in Brighton Estates. This three bedroom, one and a half bath gem is ready for it's next owner to call it home. Lots of newer: HVAC system 2022, water heater 5+/- years, refrigerator 2019 +/- and gas stove 2014 +/- , basement has new flooring, carpeting and has been freshly painted. Fantastic flow in a split-level style property as there are three separate levels of living space. The main floor encompasses the living room, dining room and kitchen. Steps down from the kitchen to a spacious family room, with laundry room and half bath and door to the back yard. There also is a nice-sized storage room on this level that could be used as a office, craft room, gym. Upstairs are three bedrooms and full hall bathroom with tub/shower combination. Tucked away on a private cul-de-sac and fully fenced in! Conveniently located to major roads and a variety of shopping and restaurants. Affordably priced and prime for a new owner to make it their own! #lovewhereyoulive
Location
State NJ
County Camden
Area Lindenwold Boro (20422)
Zoning RESIDENTIAL
Rooms
Other Rooms Living Room, Dining Room, Bedroom 2, Bedroom 3, Kitchen, Family Room, Bedroom 1, Laundry, Storage Room, Full Bath, Half Bath
Basement Daylight, Full, Rear Entrance, Heated, Fully Finished
Interior
Interior Features Attic, Carpet, Ceiling Fan(s), Combination Dining/Living, Combination Kitchen/Dining, Formal/Separate Dining Room, Floor Plan - Traditional, Kitchen - Eat-In, Kitchen - Table Space, Tub Shower
Hot Water Natural Gas
Heating Forced Air
Cooling Central A/C
Flooring Carpet, Ceramic Tile
Equipment Dishwasher, Dryer - Electric, Oven - Single, Oven/Range - Gas, Refrigerator, Washer, Water Heater
Fireplace N
Appliance Dishwasher, Dryer - Electric, Oven - Single, Oven/Range - Gas, Refrigerator, Washer, Water Heater
Heat Source Natural Gas
Laundry Lower Floor
Exterior
Garage Spaces 2.0
Fence Chain Link, Fully
Water Access N
Roof Type Composite
Accessibility None
Total Parking Spaces 2
Garage N
Building
Lot Description Cul-de-sac, Front Yard, Rear Yard, SideYard(s)
Story 3
Foundation Block
Sewer Public Sewer
Water Public
Architectural Style Colonial, Split Level
Level or Stories 3
Additional Building Above Grade, Below Grade
Structure Type Dry Wall
New Construction N
Schools
Elementary Schools Lindenwold
Middle Schools Lindenwold M.S.
High Schools Lindenwold
School District Lindenwold Borough Public Schools
Others
Senior Community No
Tax ID 22-00299 07-00030
Ownership Fee Simple
SqFt Source Assessor
Acceptable Financing Cash, Conventional, FHA, VA
Listing Terms Cash, Conventional, FHA, VA
Financing Cash,Conventional,FHA,VA
Special Listing Condition Standard
Read Less Info
Want to know what your home might be worth? Contact us for a FREE valuation!

Our team is ready to help you sell your home for the highest possible price ASAP

Bought with Michelle Marie Trani • EXP Realty, LLC
"My job is to find and attract mastery-based agents to the office, protect the culture, and make sure everyone is happy! "






