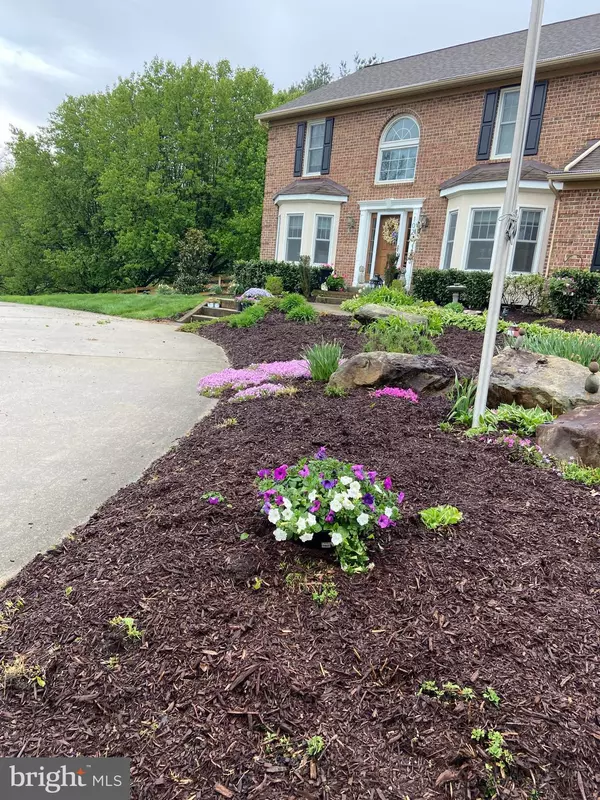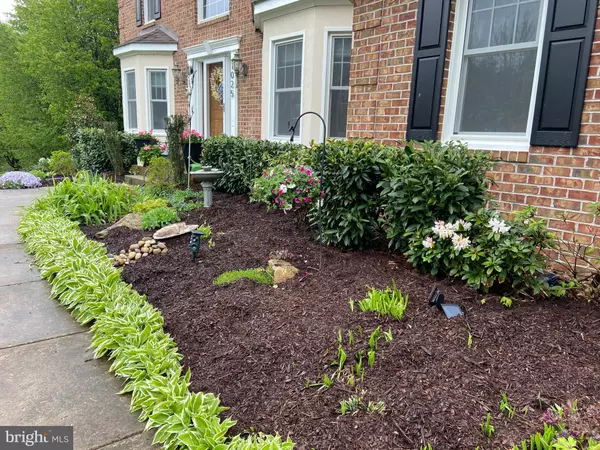$750,000
$750,000
For more information regarding the value of a property, please contact us for a free consultation.
5 Beds
5 Baths
4,082 SqFt
SOLD DATE : 03/20/2023
Key Details
Sold Price $750,000
Property Type Single Family Home
Sub Type Detached
Listing Status Sold
Purchase Type For Sale
Square Footage 4,082 sqft
Price per Sqft $183
Subdivision Glenwood Garth
MLS Listing ID MDHR2019276
Sold Date 03/20/23
Style Colonial
Bedrooms 5
Full Baths 4
Half Baths 1
HOA Y/N N
Abv Grd Liv Area 2,935
Originating Board BRIGHT
Year Built 1990
Annual Tax Amount $5,329
Tax Year 2022
Lot Size 2.360 Acres
Acres 2.36
Property Description
Beautiful 5+ bedroom home on a little under 3 acres of tastefully landscaped property backed on two sides by woods with a large flat field adjacent to home perfect for football games or tennis courts. Zoned for horses, the property has the little gunpowder stream that runs next to the large field. New roof 2020 when solar panels were placed, interior painted and updated in 2018 and in 2020 with kitchen appliances, hardwood floors, Primary bathroom updated 2020 with whirlpool tub, water dual flush toilets. Bedroom on main floor has own entrance to garage and is handicap accessible with grab bars, roll in all glass custom shower and elevated toilet, roll under vanity. 2nd floor Primary has customer newly renovated bath with whirlpool tub, dual flush toilet, custom glass surrounding a two person shower. 2nd bathroom on 3rd floor renovated, new tile flooring, toilet, vanity and brushed nickel facets. Custom window blinds are throughout home. Thompson Creek Efficient noise reduction triple pane windows throughout installed in 2019. 54 homeowner owned Solar panels on back roof, gutter guards surround the home. 3 car garage with front and back garage doors for drive through access from large horse shoe shaped concrete driveway. Home has easy access generator panel hookup in garage. Two Sheds on property, there is open stair access to attic from garage that runs length of garage with finished floor and commercial rolling shelving. Basement is finished with custom bedroom and rec room with built-ins. Recreation room with custom hand painted wall mural/ chalk wall jungle theme. Full bath in basement with steam shower. Unfinished large work room in basement with outside entrance. Security surveillance cameras surround the home as well as outdoor flood lighting. Access to home is electronic and access and alarm system can be controlled from phone or manually. The rear of the home has a sliding glass exit from living room and a exit from office to a large Trex deck that runs the length of the home with two sets of stairs to patio. Backyard very large with hills and a large field. Large 30 x 30 fenced in raised bed garden at the rear of the home.
Location
State MD
County Harford
Zoning R3
Direction North
Rooms
Other Rooms Living Room, Dining Room, Primary Bedroom, Bedroom 3, Bedroom 4, Kitchen, Den, Basement, Bedroom 1, Bathroom 1, Bathroom 2
Basement Fully Finished, Heated, Interior Access, Outside Entrance, Poured Concrete, Rear Entrance, Sump Pump, Windows, Other, Drainage System
Main Level Bedrooms 1
Interior
Interior Features Built-Ins, Ceiling Fan(s), Crown Moldings, Dining Area, Floor Plan - Traditional, Formal/Separate Dining Room, Kitchen - Eat-In, Kitchen - Island, Primary Bath(s), Sauna, Stain/Lead Glass, Stall Shower, Store/Office, Wainscotting, Walk-in Closet(s), WhirlPool/HotTub, Wood Floors
Hot Water 60+ Gallon Tank, Electric, Instant Hot Water, Multi-tank
Heating Heat Pump(s), Forced Air, Solar - Active
Cooling Ceiling Fan(s), Central A/C, Energy Star Cooling System, Heat Pump(s), Programmable Thermostat
Flooring Ceramic Tile, Partially Carpeted, Solid Hardwood, Tile/Brick
Fireplaces Number 1
Fireplaces Type Brick, Fireplace - Glass Doors, Wood
Equipment Built-In Microwave, Cooktop, Dishwasher, Disposal, Dryer, Dryer - Front Loading, Dual Flush Toilets, Energy Efficient Appliances, Extra Refrigerator/Freezer, Humidifier, Icemaker, Instant Hot Water, Oven/Range - Electric, Range Hood, Refrigerator, Six Burner Stove, Stainless Steel Appliances, Stove, Washer, Washer - Front Loading, Water Heater
Fireplace Y
Window Features Bay/Bow,Energy Efficient,ENERGY STAR Qualified,Insulated,Low-E,Screens,Triple Pane,Vinyl Clad
Appliance Built-In Microwave, Cooktop, Dishwasher, Disposal, Dryer, Dryer - Front Loading, Dual Flush Toilets, Energy Efficient Appliances, Extra Refrigerator/Freezer, Humidifier, Icemaker, Instant Hot Water, Oven/Range - Electric, Range Hood, Refrigerator, Six Burner Stove, Stainless Steel Appliances, Stove, Washer, Washer - Front Loading, Water Heater
Heat Source Electric
Laundry Dryer In Unit, Main Floor, Washer In Unit
Exterior
Exterior Feature Deck(s), Patio(s)
Parking Features Additional Storage Area, Garage Door Opener, Garage - Front Entry, Garage - Rear Entry, Oversized, Other
Garage Spaces 3.0
Fence Wood, Split Rail
Utilities Available Cable TV
Water Access N
View Creek/Stream, Garden/Lawn, Trees/Woods
Roof Type Architectural Shingle,Other
Accessibility 32\"+ wide Doors, >84\" Garage Door, Accessible Switches/Outlets, Doors - Recede, Flooring Mod, Grab Bars Mod, Mobility Improvements, Ramp - Main Level, Roll-in Shower, Roll-under Vanity, Thresholds <5/8\", Wheelchair Mod
Porch Deck(s), Patio(s)
Attached Garage 3
Total Parking Spaces 3
Garage Y
Building
Lot Description Backs to Trees, Cleared, Corner, Front Yard, Landscaping, Level, Open, Partly Wooded, Private, Rear Yard, Stream/Creek, Trees/Wooded
Story 2
Foundation Block, Concrete Perimeter, Permanent
Sewer Public Sewer
Water Public
Architectural Style Colonial
Level or Stories 2
Additional Building Above Grade, Below Grade
Structure Type 9'+ Ceilings,Dry Wall,Other
New Construction N
Schools
Elementary Schools Homestead/Wakefield
Middle Schools Patterson Mill
High Schools Patterson Mill
School District Harford County Public Schools
Others
Senior Community No
Tax ID 1303259331
Ownership Fee Simple
SqFt Source Assessor
Security Features Exterior Cameras,Fire Detection System,Motion Detectors,Security System,Smoke Detector,Surveillance Sys
Acceptable Financing Cash, Conventional, FHA, VA
Listing Terms Cash, Conventional, FHA, VA
Financing Cash,Conventional,FHA,VA
Special Listing Condition Standard
Read Less Info
Want to know what your home might be worth? Contact us for a FREE valuation!

Our team is ready to help you sell your home for the highest possible price ASAP

Bought with Alexandra Daddura • Cummings & Co. Realtors

"My job is to find and attract mastery-based agents to the office, protect the culture, and make sure everyone is happy! "






