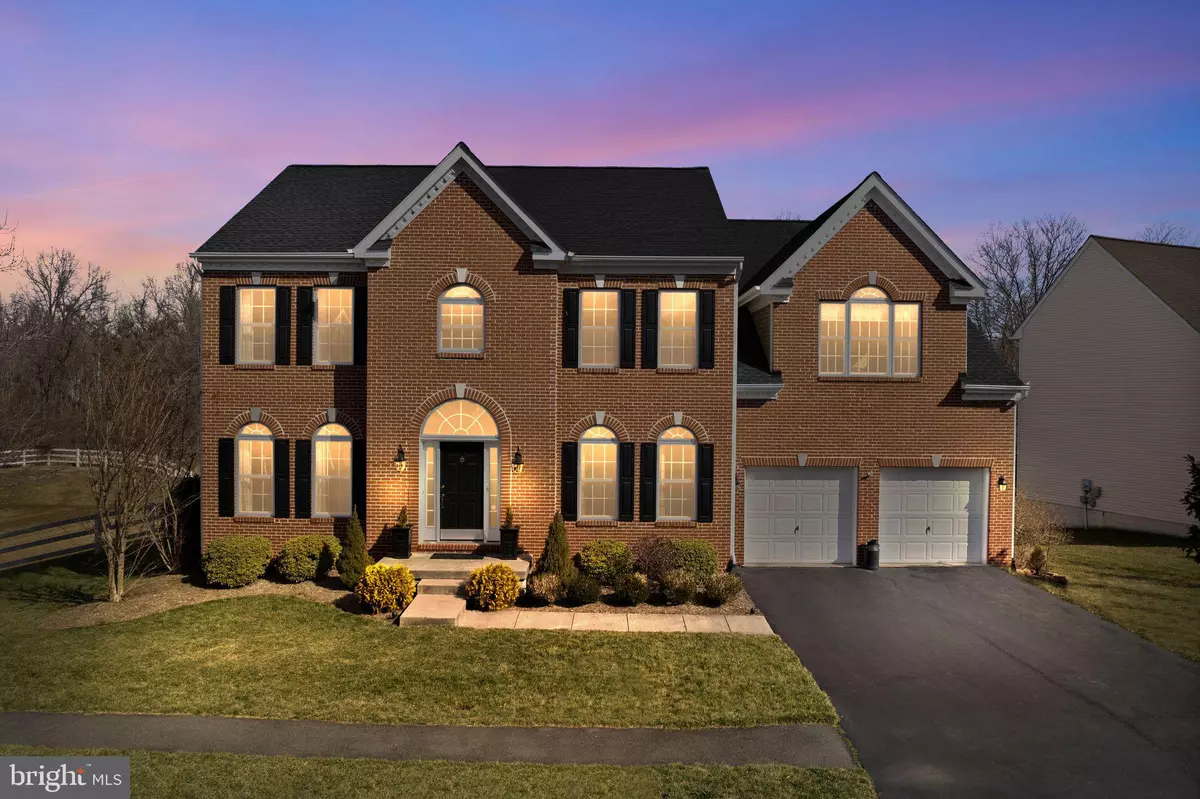$725,900
$700,000
3.7%For more information regarding the value of a property, please contact us for a free consultation.
4 Beds
3 Baths
3,220 SqFt
SOLD DATE : 03/24/2023
Key Details
Sold Price $725,900
Property Type Single Family Home
Sub Type Detached
Listing Status Sold
Purchase Type For Sale
Square Footage 3,220 sqft
Price per Sqft $225
Subdivision Greenwood Commons
MLS Listing ID VALO2044026
Sold Date 03/24/23
Style Colonial
Bedrooms 4
Full Baths 2
Half Baths 1
HOA Fees $73/mo
HOA Y/N Y
Abv Grd Liv Area 3,220
Originating Board BRIGHT
Year Built 2005
Annual Tax Amount $5,630
Tax Year 2022
Lot Size 0.270 Acres
Acres 0.27
Property Description
Gorgeous brick-front home that backs to common area with 9' ceilings throughout. Huge yard with neighbors on just one side. Extensive gardening coming back from winter will delight you! Screened-in Trex deck (2020), as well as a slate patio provide wonderful spaces to enjoy the outdoors. New (2020) roof with architectural shingles as well as new (2020) dual zone HVAC with humidifier. Home is immaculate with cherry cabinets, Energy Star stainless steel appliances (refrigerator with ice maker, dishwasher, wall oven), kitchen island and two pantry closets. Wood burning fireplace in family room and two story foyer with HW floors. Main level office just off the foyer with doors to keep the noise out, or in. :) Newer carpet in living spaces. Massive primary suite with sitting room/zen space, FIVE closets-one a large walk-in. Four bedrooms total on upper level. Two full baths, primary bath has a jetted soaking tub, double vanities and private WC. Lower level features a walk-out bright area for all of your creative space, or finish for extra living space.
Location
State VA
County Loudoun
Zoning JLMA2
Direction West
Rooms
Other Rooms Laundry, Office
Basement Daylight, Full, Interior Access, Unfinished, Walkout Level
Interior
Interior Features Butlers Pantry, Ceiling Fan(s), Dining Area, Family Room Off Kitchen, Floor Plan - Traditional, Formal/Separate Dining Room, Kitchen - Eat-In, Kitchen - Island, Pantry, Recessed Lighting, Wood Floors
Hot Water Electric
Heating Central
Cooling Central A/C, Heat Pump(s), Zoned
Flooring Hardwood, Carpet
Fireplaces Number 1
Fireplaces Type Fireplace - Glass Doors, Mantel(s), Wood
Equipment Cooktop, Cooktop - Down Draft, Dishwasher, Disposal, Dryer, Humidifier, Oven - Wall, Refrigerator, Stainless Steel Appliances, Water Heater, Washer
Furnishings No
Fireplace Y
Window Features Double Hung
Appliance Cooktop, Cooktop - Down Draft, Dishwasher, Disposal, Dryer, Humidifier, Oven - Wall, Refrigerator, Stainless Steel Appliances, Water Heater, Washer
Heat Source Electric
Laundry Upper Floor
Exterior
Exterior Feature Balcony, Deck(s), Porch(es), Screened
Parking Features Garage - Front Entry, Garage Door Opener
Garage Spaces 4.0
Utilities Available Cable TV Available, Phone, Sewer Available, Water Available, Electric Available
Amenities Available Basketball Courts, Bike Trail, Common Grounds, Jog/Walk Path, Tot Lots/Playground
Water Access N
View Park/Greenbelt, Trees/Woods, Scenic Vista, Garden/Lawn
Roof Type Architectural Shingle
Street Surface Black Top
Accessibility Low Pile Carpeting
Porch Balcony, Deck(s), Porch(es), Screened
Road Frontage Public
Attached Garage 2
Total Parking Spaces 4
Garage Y
Building
Lot Description Adjoins - Open Space, Backs to Trees, Front Yard, Landscaping, Rear Yard, Vegetation Planting
Story 3
Foundation Concrete Perimeter
Sewer Public Sewer
Water Public
Architectural Style Colonial
Level or Stories 3
Additional Building Above Grade, Below Grade
Structure Type Dry Wall
New Construction N
Schools
Elementary Schools Round Hill
Middle Schools Blue Ridge
High Schools Woodgrove
School District Loudoun County Public Schools
Others
Pets Allowed Y
HOA Fee Include Common Area Maintenance,Management,Road Maintenance,Snow Removal,Trash
Senior Community No
Tax ID 584494752000
Ownership Fee Simple
SqFt Source Assessor
Security Features Exterior Cameras,Security System
Acceptable Financing Cash, Conventional, FHA, VA
Horse Property N
Listing Terms Cash, Conventional, FHA, VA
Financing Cash,Conventional,FHA,VA
Special Listing Condition Standard
Pets Allowed No Pet Restrictions
Read Less Info
Want to know what your home might be worth? Contact us for a FREE valuation!

Our team is ready to help you sell your home for the highest possible price ASAP

Bought with Kathryn Prime • Atoka Properties
"My job is to find and attract mastery-based agents to the office, protect the culture, and make sure everyone is happy! "






