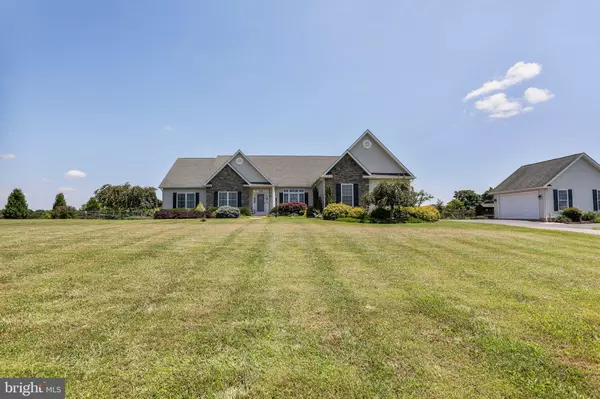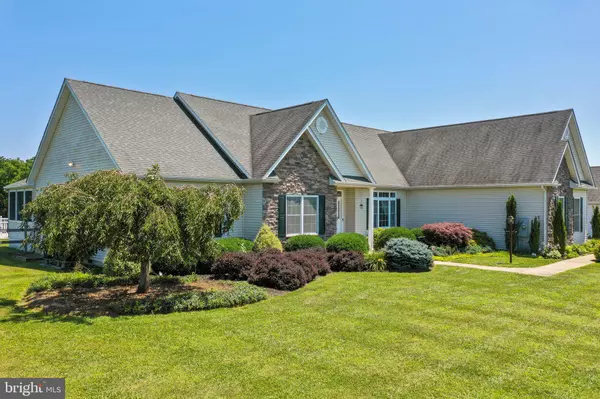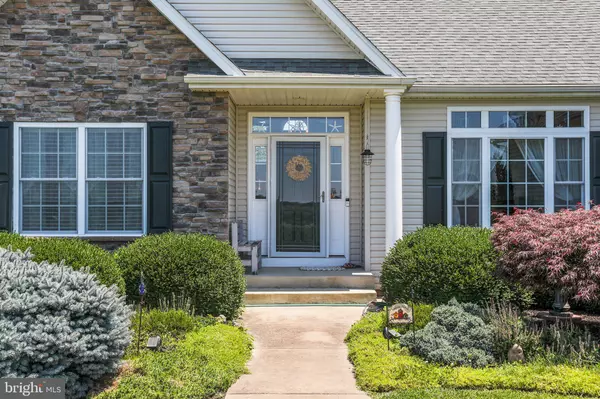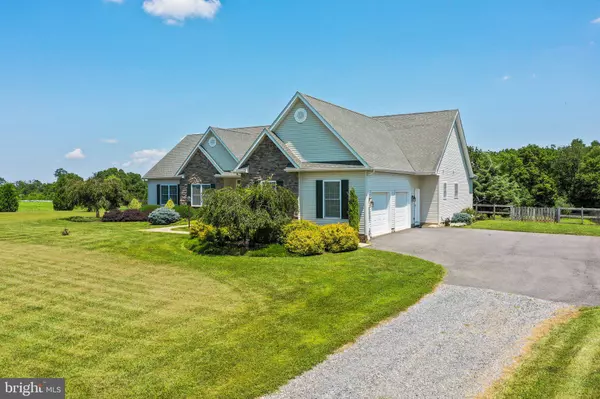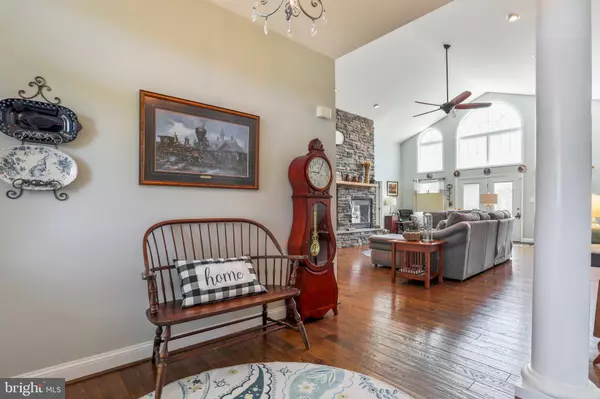$700,000
$699,900
For more information regarding the value of a property, please contact us for a free consultation.
3 Beds
3 Baths
3,076 SqFt
SOLD DATE : 03/30/2023
Key Details
Sold Price $700,000
Property Type Single Family Home
Sub Type Detached
Listing Status Sold
Purchase Type For Sale
Square Footage 3,076 sqft
Price per Sqft $227
Subdivision Mountain Vista Farms
MLS Listing ID WVJF2004872
Sold Date 03/30/23
Style Ranch/Rambler
Bedrooms 3
Full Baths 2
Half Baths 1
HOA Fees $16/ann
HOA Y/N Y
Abv Grd Liv Area 3,076
Originating Board BRIGHT
Year Built 2013
Annual Tax Amount $1,875
Tax Year 2021
Lot Size 6.610 Acres
Acres 6.61
Property Description
This meticulously detailed custom built 3,000+ square foot stunner offers 3 bedrooms and 3 bathrooms on 6.6 generous acres. As you pull into the driveway you will notice lush and extensive landscaping. An additional 20x24 detached garage affords extra parking and storage. An adorable chicken coop and 12x20 utility shed with electric are situated to the right of the home. When you walk through the front door you will find a formal dining room where you can celebrate special occasions. A sweeping floor to ceiling stone fireplace invites enjoyable entertaining and leaves you feeling cozy as you relax in the living room. The propane fireplace can easily be turned on with a click of the remote. Three quarter inch hand scraped oak hardwood floors adorn the home, making housework a breeze. Stunning plantation shutters offer elegance, energy efficiency, light control and safety. Relish in the fabulous kitchen featuring granite counter tops, stainless appliances, custom cabinetry and the soft glow of under cabinetry lighting. A gorgeous brand new back splash has been added to the impressive kitchen. Generous rear windows bring in a soft natural light. A sleek home office/den is sited close to the outdoor oasis. Speaking of oasis, wait until you see the 18x36 in ground swimming pool! Whether you choose to sit on the custom designed screened in porch or outdoor gazebo, the fun never stops. Warm up by the outdoor fire and enjoy the ambiance of the custom built permanent fire pit. The sprawling acreage and partially fenced yard allow you to bring your pets and hobbies. A 500 gallon underground propane tank fuels your grill, ensuring you never run out of propane during your party. The propane tank also fuels the pool and the fireplace which allows you to swim late into the season. At the end of the day you can wind down in your en suite primary bedroom jetted tub. The split bedroom floor plan allows extra privacy, giving you space to truly relax. This prized Jefferson County find is waiting for you. Grab your suits and start enjoying your summer today!
**All offers due by 5pm 3/1/23**
Location
State WV
County Jefferson
Zoning 112
Direction West
Rooms
Main Level Bedrooms 3
Interior
Interior Features Dining Area, Entry Level Bedroom, Floor Plan - Open, Formal/Separate Dining Room, Kitchen - Eat-In, Kitchen - Table Space, Store/Office, Upgraded Countertops, Walk-in Closet(s), Water Treat System, Wood Floors
Hot Water Electric
Heating Heat Pump(s)
Cooling Central A/C
Fireplaces Number 1
Furnishings No
Heat Source Electric
Laundry Main Floor
Exterior
Exterior Feature Patio(s), Screened, Deck(s)
Parking Features Garage - Front Entry, Garage - Side Entry, Garage Door Opener, Inside Access
Garage Spaces 10.0
Fence Partially, Wood, Wire
Pool In Ground
Water Access N
View Mountain, Pasture
Roof Type Shingle
Accessibility Level Entry - Main, No Stairs
Porch Patio(s), Screened, Deck(s)
Attached Garage 2
Total Parking Spaces 10
Garage Y
Building
Lot Description Backs to Trees, Front Yard, Landscaping, Poolside, Rear Yard, Rural
Story 1
Foundation Crawl Space
Sewer On Site Septic
Water Well
Architectural Style Ranch/Rambler
Level or Stories 1
Additional Building Above Grade, Below Grade
New Construction N
Schools
School District Jefferson County Schools
Others
Pets Allowed Y
HOA Fee Include Snow Removal
Senior Community No
Tax ID 09 18000600060000
Ownership Fee Simple
SqFt Source Assessor
Acceptable Financing Cash, Conventional, FHA, USDA, VA
Horse Property Y
Horse Feature Horses Allowed
Listing Terms Cash, Conventional, FHA, USDA, VA
Financing Cash,Conventional,FHA,USDA,VA
Special Listing Condition Standard
Pets Allowed No Pet Restrictions
Read Less Info
Want to know what your home might be worth? Contact us for a FREE valuation!

Our team is ready to help you sell your home for the highest possible price ASAP

Bought with Paula J Miller • Coldwell Banker Premier
"My job is to find and attract mastery-based agents to the office, protect the culture, and make sure everyone is happy! "


