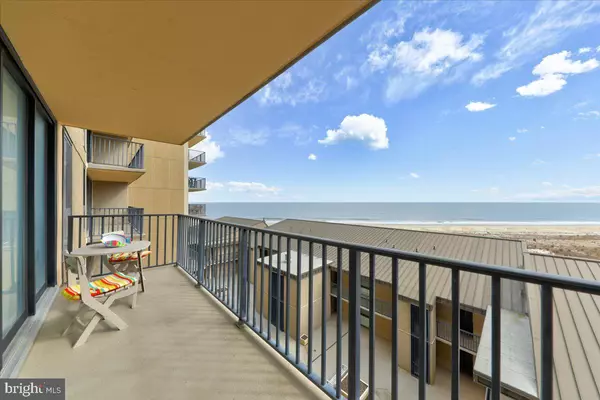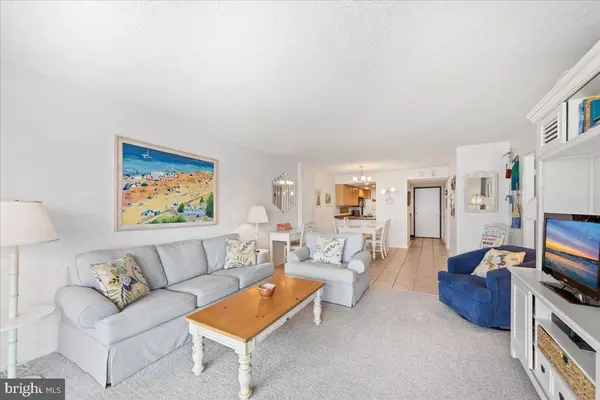$700,000
$725,000
3.4%For more information regarding the value of a property, please contact us for a free consultation.
2 Beds
2 Baths
1,097 SqFt
SOLD DATE : 03/31/2023
Key Details
Sold Price $700,000
Property Type Condo
Sub Type Condo/Co-op
Listing Status Sold
Purchase Type For Sale
Square Footage 1,097 sqft
Price per Sqft $638
Subdivision Sea Colony East
MLS Listing ID DESU2036178
Sold Date 03/31/23
Style Contemporary,Unit/Flat
Bedrooms 2
Full Baths 2
Condo Fees $1,722/qua
HOA Fees $222/ann
HOA Y/N Y
Abv Grd Liv Area 1,097
Originating Board BRIGHT
Year Built 1971
Annual Tax Amount $1,055
Tax Year 2022
Lot Dimensions 0.00 x 0.00
Property Description
Introducing 505 Brandywine House! This crisp, clean and bright 2 bedroom/2 bath oceanfront condominium is being offered “In-Fee” (no Ground Lease) and fully furnished. Beautiful ocean views from Living Room, Dining Room, Kitchen and Master Bedroom. Newer carpeting, tile, kitchen cabinets/countertops, doors/hardware and painted a brilliant white, throughout. Both bathrooms were remodeled in 2016 and Living Room furniture replaced in 2018. In 2019 new 5 panel sliding glass doors to oceanfront balcony from Living Room and Master Bedroom were replaced with high end Arcadia 5000 series with tempered glass to lessen fading. HVAC unit (WiFI controlled) and H/W heater replaced in 2021! This extremely loved oceanfront condominium shows beautifully and is available immediately! Never rented but would be an excellent investment property. The Brandywine House is within easy walking distance to downtown Bethany and even offers grilling for owners and guests on common area grounds. Don’t miss this fantastic opportunity to own your beach get-a-way in 2023!
Location
State DE
County Sussex
Area Baltimore Hundred (31001)
Zoning AR-1
Rooms
Main Level Bedrooms 2
Interior
Interior Features Carpet, Combination Dining/Living, Combination Kitchen/Dining, Entry Level Bedroom, Family Room Off Kitchen, Flat, Floor Plan - Open, Kitchen - Galley, Primary Bedroom - Ocean Front, Recessed Lighting, Window Treatments
Hot Water Electric
Heating Forced Air
Cooling Central A/C
Flooring Carpet, Ceramic Tile
Equipment Built-In Microwave, Dishwasher, Disposal, Dryer - Electric, Dryer - Front Loading, Exhaust Fan, Oven/Range - Electric, Washer/Dryer Stacked, Water Heater
Furnishings Yes
Window Features Casement,Insulated,Screens
Appliance Built-In Microwave, Dishwasher, Disposal, Dryer - Electric, Dryer - Front Loading, Exhaust Fan, Oven/Range - Electric, Washer/Dryer Stacked, Water Heater
Heat Source Electric
Exterior
Exterior Feature Balcony
Garage Spaces 3.0
Amenities Available Basketball Courts, Beach, Exercise Room, Fitness Center, Hot tub, Jog/Walk Path, Pool - Indoor, Pool - Outdoor, Racquet Ball, Sauna, Security, Swimming Pool, Tennis - Indoor, Tennis Courts, Tot Lots/Playground, Water/Lake Privileges
Waterfront Description Sandy Beach
Water Access Y
Water Access Desc Private Access
View Ocean
Roof Type Metal
Street Surface Paved
Accessibility Elevator
Porch Balcony
Total Parking Spaces 3
Garage N
Building
Story 1
Unit Features Hi-Rise 9+ Floors
Foundation Pillar/Post/Pier
Sewer Public Sewer
Water Public
Architectural Style Contemporary, Unit/Flat
Level or Stories 1
Additional Building Above Grade, Below Grade
Structure Type Dry Wall
New Construction N
Schools
School District Indian River
Others
Pets Allowed Y
HOA Fee Include Cable TV,Common Area Maintenance,Ext Bldg Maint,Insurance,Management,Pool(s),Road Maintenance,Sauna,Snow Removal,Trash
Senior Community No
Tax ID 134-17.00-56.01-505S
Ownership Condominium
Acceptable Financing Cash, Conventional
Listing Terms Cash, Conventional
Financing Cash,Conventional
Special Listing Condition Standard
Pets Allowed Cats OK, Dogs OK
Read Less Info
Want to know what your home might be worth? Contact us for a FREE valuation!

Our team is ready to help you sell your home for the highest possible price ASAP

Bought with LESLIE KOPP • Long & Foster Real Estate, Inc.

"My job is to find and attract mastery-based agents to the office, protect the culture, and make sure everyone is happy! "






