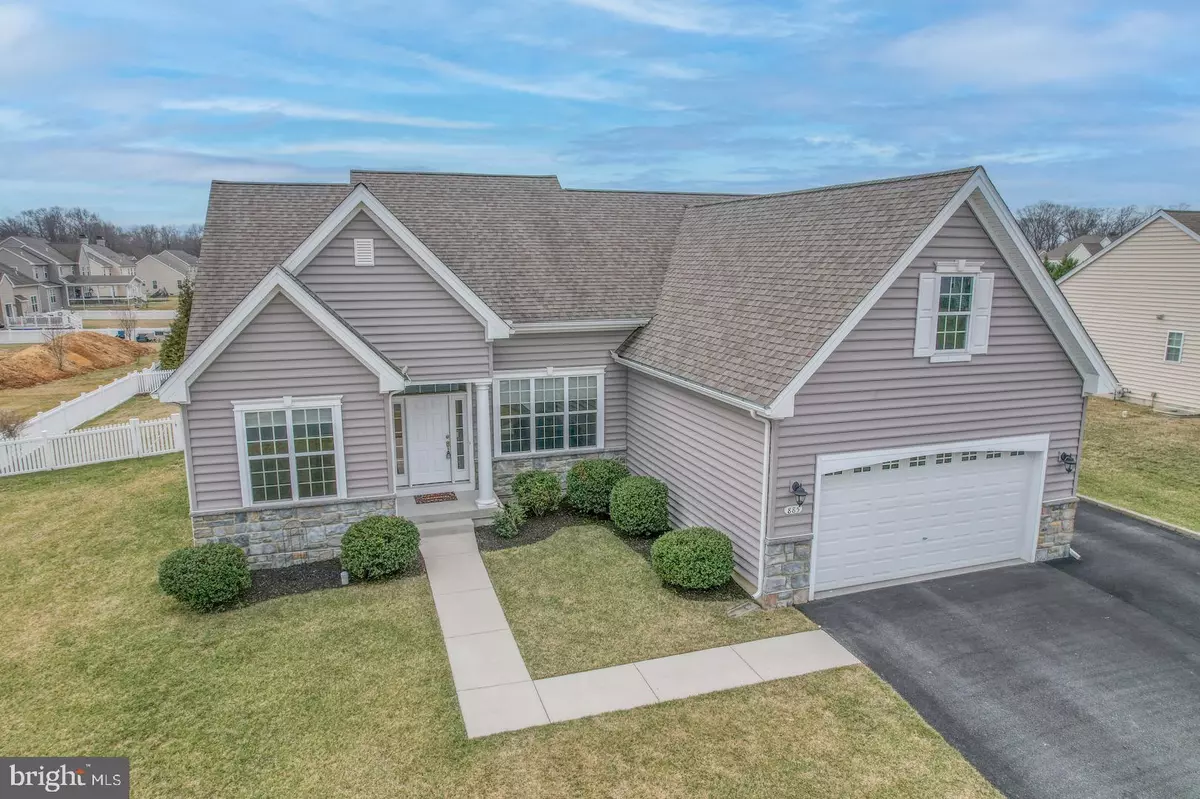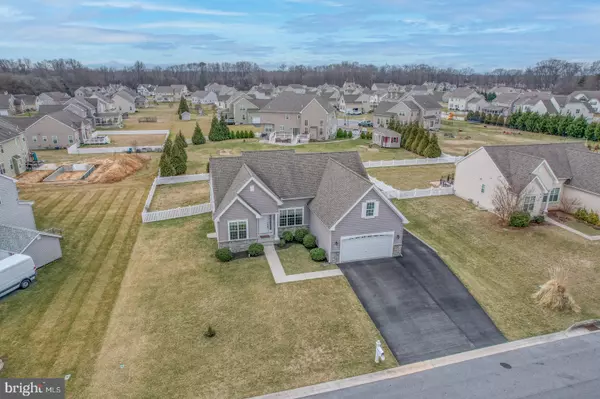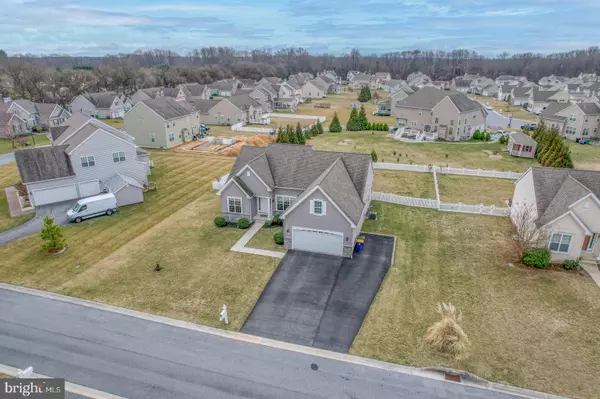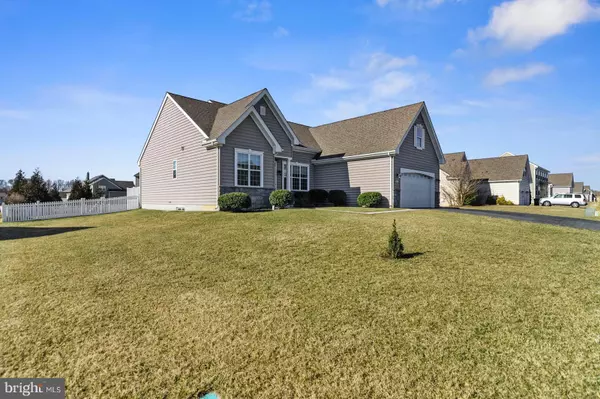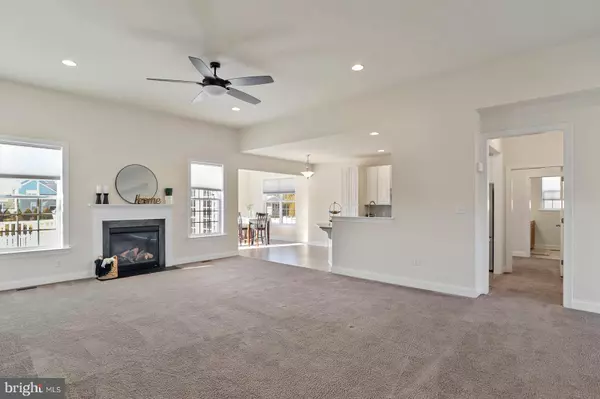$433,000
$439,900
1.6%For more information regarding the value of a property, please contact us for a free consultation.
3 Beds
2 Baths
2,020 SqFt
SOLD DATE : 03/31/2023
Key Details
Sold Price $433,000
Property Type Single Family Home
Sub Type Detached
Listing Status Sold
Purchase Type For Sale
Square Footage 2,020 sqft
Price per Sqft $214
Subdivision Sandy Hill
MLS Listing ID DEKT2017122
Sold Date 03/31/23
Style Ranch/Rambler
Bedrooms 3
Full Baths 2
HOA Fees $15/ann
HOA Y/N Y
Abv Grd Liv Area 2,020
Originating Board BRIGHT
Year Built 2013
Annual Tax Amount $1,859
Tax Year 2022
Lot Size 0.360 Acres
Acres 0.36
Lot Dimensions 107.80 x 144.85
Property Description
This beautiful home is in the highly desirable community of Sandy Hill! This elegant 3-bedroom, 2-bathroom home boasts an open floor plan with tons of natural lighting for your daily enjoyment. A formal dining room and living room featuring a stunning gas fireplace. The spacious eat-in kitchen includes beautiful white cabinets, recess lighting, a breakfast bar, a pantry, granite countertops, porcelain tile backsplash and stainless appliances. The large dining area has french doors leading to the beautiful deck with a fenced-in backyard, perfect for hosting summer BBQs with friends and family. The home has a natural gas line by the deck that can be conveniently used with your gas grill. The main floor includes a spacious owner's suite with a ceiling fan, a large walk-in closet, and direct access to the primary bathroom with a soak-in tub. Two other generously sized bedrooms with ceiling fans, good-sized closets, and a shared hallway bathroom. The main floor has a conveniently located beautiful laundry and mudroom area with ample storage. Other features include custom builder options for 11' raised ceilings in the entry, living and dining room area. Extended living room, second bedroom, and a built in sunroom. A full unfinished basement, an oversized 2-car garage, low-maintenance landscaping, and much more! This beauty is located in the award-winning Caesar Rodney School District, with easy access to US Routes 1 & 13, conveniently located near schools, restaurants, and shopping centers, and only 5 miles from Dover Air Force Base! This a "must-see" home to appreciate all the amenities, so make an appointment today...this gem won't last!
Location
State DE
County Kent
Area Caesar Rodney (30803)
Zoning RS1
Rooms
Other Rooms Living Room, Dining Room, Primary Bedroom, Bedroom 2, Bedroom 3, Kitchen, Breakfast Room, Bathroom 2, Primary Bathroom
Basement Full, Unfinished
Main Level Bedrooms 3
Interior
Interior Features Carpet, Ceiling Fan(s), Combination Kitchen/Dining, Floor Plan - Open, Pantry, Primary Bath(s), Recessed Lighting, Soaking Tub, Tub Shower, Walk-in Closet(s), Other, Breakfast Area, Entry Level Bedroom, Stall Shower
Hot Water Natural Gas
Heating Forced Air
Cooling Central A/C
Flooring Carpet, Vinyl, Hardwood
Fireplaces Number 1
Fireplaces Type Gas/Propane, Fireplace - Glass Doors
Equipment Stainless Steel Appliances, Refrigerator, Dishwasher, Oven/Range - Gas, Built-In Microwave
Fireplace Y
Appliance Stainless Steel Appliances, Refrigerator, Dishwasher, Oven/Range - Gas, Built-In Microwave
Heat Source Natural Gas
Laundry Main Floor
Exterior
Exterior Feature Deck(s)
Parking Features Garage - Front Entry
Garage Spaces 6.0
Fence Fully, Vinyl
Water Access N
Roof Type Shingle,Pitched
Accessibility Level Entry - Main
Porch Deck(s)
Attached Garage 2
Total Parking Spaces 6
Garage Y
Building
Story 1
Foundation Concrete Perimeter
Sewer Public Sewer
Water Public
Architectural Style Ranch/Rambler
Level or Stories 1
Additional Building Above Grade, Below Grade
Structure Type Dry Wall
New Construction N
Schools
High Schools Caesar Rodney
School District Caesar Rodney
Others
HOA Fee Include Common Area Maintenance,Snow Removal
Senior Community No
Tax ID NM-00-09416-03-0700-000
Ownership Fee Simple
SqFt Source Estimated
Acceptable Financing Cash, Conventional, FHA, USDA, VA
Horse Property N
Listing Terms Cash, Conventional, FHA, USDA, VA
Financing Cash,Conventional,FHA,USDA,VA
Special Listing Condition Standard
Read Less Info
Want to know what your home might be worth? Contact us for a FREE valuation!

Our team is ready to help you sell your home for the highest possible price ASAP

Bought with Kathleen Gleeson • EXP Realty, LLC
"My job is to find and attract mastery-based agents to the office, protect the culture, and make sure everyone is happy! "

