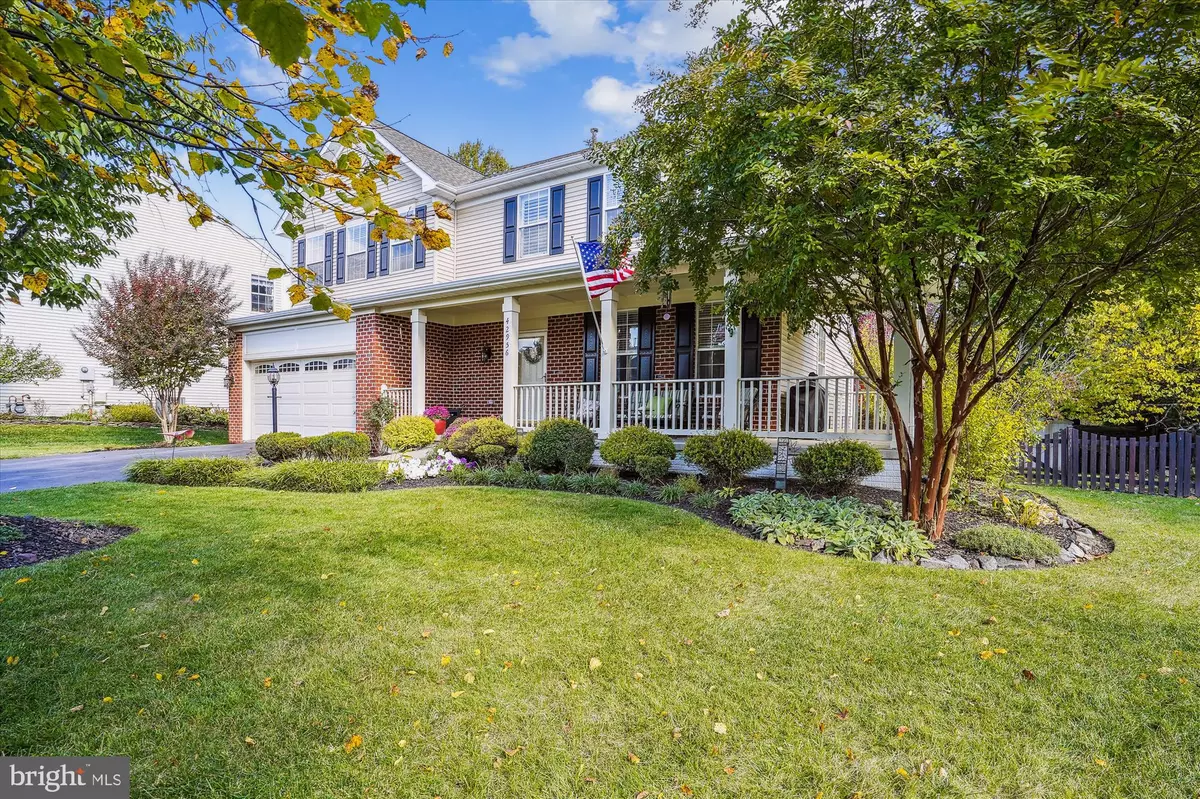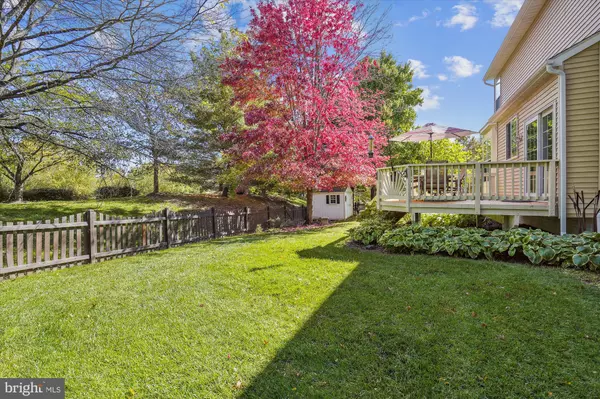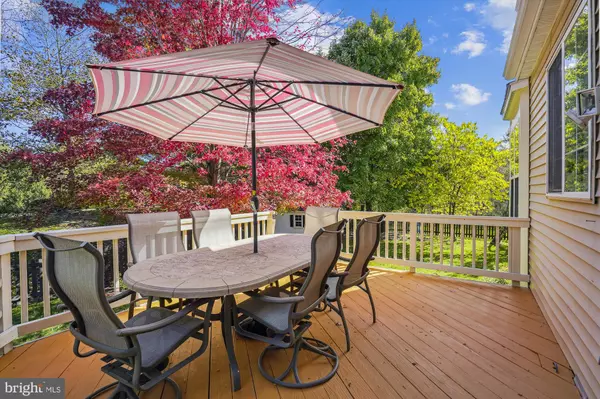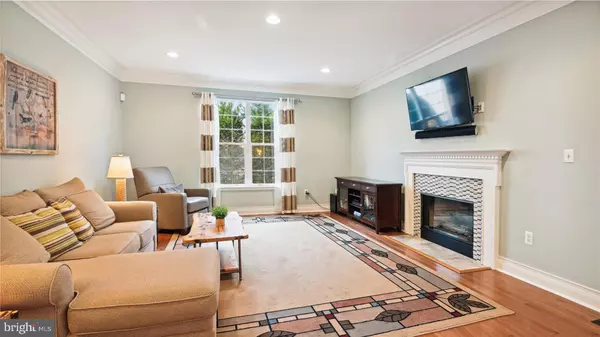$869,900
$869,900
For more information regarding the value of a property, please contact us for a free consultation.
4 Beds
4 Baths
3,450 SqFt
SOLD DATE : 04/06/2023
Key Details
Sold Price $869,900
Property Type Single Family Home
Sub Type Detached
Listing Status Sold
Purchase Type For Sale
Square Footage 3,450 sqft
Price per Sqft $252
Subdivision Ashburn Farm
MLS Listing ID VALO2042512
Sold Date 04/06/23
Style Colonial
Bedrooms 4
Full Baths 3
Half Baths 1
HOA Fees $93/mo
HOA Y/N Y
Abv Grd Liv Area 2,550
Originating Board BRIGHT
Year Built 1995
Annual Tax Amount $6,598
Tax Year 2022
Lot Size 8,712 Sqft
Acres 0.2
Property Description
Welcome to this "sun-kissed", upgraded Richmond American Essex model with its inviting open floor plan and a wrap around front porch, beautiful rear deck & fenced yard. Situated on a cul-de-sac location in the friendly and popular neighborhood of Ashburn Farm, enjoy not only this spacious, immaculate home with its 3 levels of pristine living, 4 BRs, 3.5 BAs, 2 Car Garage, but also the neighborhood park and the many walking paths and community amenities. Close to Metro, Greenway, Dulles Airport, Schools, Shopping, Sports, and more! Mid - March settlement possible!
Location
State VA
County Loudoun
Zoning PDH4
Rooms
Other Rooms Living Room, Dining Room, Primary Bedroom, Bedroom 2, Bedroom 4, Kitchen, Game Room, Family Room, Laundry, Bathroom 3
Basement Connecting Stairway, Fully Finished, Heated, Interior Access, Outside Entrance, Poured Concrete, Walkout Stairs, Windows, Side Entrance, Sump Pump
Interior
Interior Features Breakfast Area, Dining Area, Family Room Off Kitchen, Floor Plan - Open, Kitchen - Eat-In, Kitchen - Island, Wood Floors, Walk-in Closet(s), Wainscotting, Upgraded Countertops, Recessed Lighting
Hot Water 60+ Gallon Tank, Natural Gas
Heating Forced Air
Cooling Central A/C, Ceiling Fan(s), Dehumidifier, Whole House Exhaust Ventilation, Whole House Fan, Whole House Supply Ventilation
Fireplaces Number 1
Fireplaces Type Fireplace - Glass Doors
Equipment Built-In Microwave, Cooktop, Dishwasher, Disposal, Oven/Range - Electric, Oven - Self Cleaning, Refrigerator, Stainless Steel Appliances
Fireplace Y
Appliance Built-In Microwave, Cooktop, Dishwasher, Disposal, Oven/Range - Electric, Oven - Self Cleaning, Refrigerator, Stainless Steel Appliances
Heat Source Natural Gas
Exterior
Exterior Feature Deck(s)
Parking Features Additional Storage Area, Built In, Garage - Front Entry
Garage Spaces 6.0
Fence Picket, Wood
Utilities Available Cable TV Available, Under Ground, Other
Amenities Available Jog/Walk Path, Picnic Area, Pool - Outdoor, Tennis Courts, Tot Lots/Playground
Water Access N
Roof Type Asphalt
Accessibility None
Porch Deck(s)
Attached Garage 2
Total Parking Spaces 6
Garage Y
Building
Lot Description Backs to Trees, Cul-de-sac, Front Yard, Landscaping, Level, Rear Yard, Stream/Creek
Story 3
Foundation Brick/Mortar, Concrete Perimeter
Sewer Public Sewer
Water Public
Architectural Style Colonial
Level or Stories 3
Additional Building Above Grade, Below Grade
New Construction N
Schools
Elementary Schools Sanders Corner
Middle Schools Trailside
High Schools Stone Bridge
School District Loudoun County Public Schools
Others
HOA Fee Include Common Area Maintenance,Management,Pool(s),Reserve Funds,Snow Removal,Trash,Other
Senior Community No
Tax ID 154306928000
Ownership Fee Simple
SqFt Source Assessor
Acceptable Financing Cash, Conventional, FHA
Horse Property N
Listing Terms Cash, Conventional, FHA
Financing Cash,Conventional,FHA
Special Listing Condition Standard
Read Less Info
Want to know what your home might be worth? Contact us for a FREE valuation!

Our team is ready to help you sell your home for the highest possible price ASAP

Bought with Akash Dave • EXP Realty, LLC
"My job is to find and attract mastery-based agents to the office, protect the culture, and make sure everyone is happy! "






