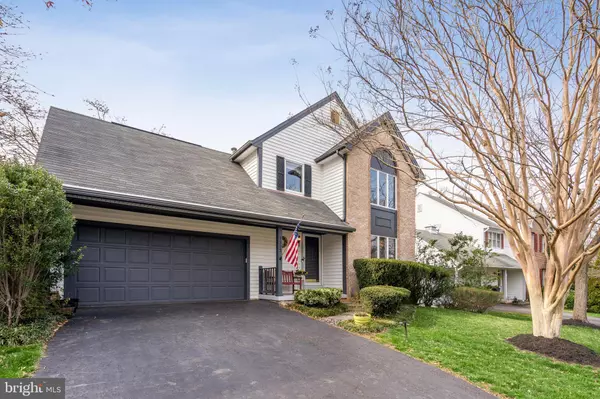$803,000
$699,990
14.7%For more information regarding the value of a property, please contact us for a free consultation.
3 Beds
4 Baths
2,746 SqFt
SOLD DATE : 04/17/2023
Key Details
Sold Price $803,000
Property Type Single Family Home
Sub Type Detached
Listing Status Sold
Purchase Type For Sale
Square Footage 2,746 sqft
Price per Sqft $292
Subdivision Knolls At Middle Run
MLS Listing ID VAFX2116368
Sold Date 04/17/23
Style Colonial
Bedrooms 3
Full Baths 3
Half Baths 1
HOA Fees $18/mo
HOA Y/N Y
Abv Grd Liv Area 1,896
Originating Board BRIGHT
Year Built 1989
Annual Tax Amount $8,595
Tax Year 2023
Lot Size 7,116 Sqft
Acres 0.16
Property Description
3D Tour & Floorplans now in. Priced to sell and you cannot miss this pristine home! This home has been meticulously taken care of and a plethora of quality upgrades have been done by the owners throughout the years. The home is technically 3 bedrooms, but it's actually a 4 bedroom home where the basement has a 4th bedroom with a closet, a small window with light coming in but not large enough as an egress to make this a legal bedroom, and the basement has 2 casement windows. As you walk up to the home, you'll notice the inviting small porch. Enter through the front door you're greeted with warmth of the home, with the formal dining to the right and stairs to the second left to the left side of the home, while straight ahead of the house you have a sight of the backyard. Walkthrough the hall and you'll notice how the size of the kitchen with its ample cabinetry, center island, stainless steel appliances, and large breakfast area, all perfectly laid out for your everyday needs. This floorplan is perfectly open as it allows you to see from the kitchen and out to your surrounding French doors that gives you easy access to the deck--something we all look forward to when we entertain guests. The great room is inviting for those conversations in front of the functioning wood-burning fireplace. Head over through the French doors to enjoy the large deck, allowing you to further enjoy what the flat lot offers and privacy that exists by the high wooden fence that's maintained by the HOA. Head back inside and enter the bedrooms and you'll notice how large all the bedrooms are. All bedrooms come already with a ceiling fan and boasts the capabilities of entertaining light through their large windows. The Owner's Suite is truly a room to relax with its ample space for all your bedding furniture, and easy flow into the Owner's Bath that has large dual vanities, glass stand-up shower, and jacuzzi tub. Head over to the basement and you'll find the spacious 4th bedroom that has its own hallway full bathroom! The next door over shows ample storage size where recently replaced large washer and dryer stays for the future homeowner. The basement is a fantastic space to entertain, a home office, or simply a separate space that can fit any of your personal needs. RENOVATIONS: 2021 Energy Efficient AC unit and furnace, 2021 Energy Efficient patio door and windows, 2014 basement carpets were replaced, 2013 20K Generac generator, 2011 installed vinyl wrap for exterior trim, 2010 windows replaced, 2010 hardwood floors were replaced on the bedroom level, 2010 bathroom upgrades, 2007 architectural shingle roof installed, 2007 one-piece Gutter Guard system including downspouts, added a central electronic air filter, and so much more on the "Irene Renovations List" PDF. The backyard has a large deck and flat land spacious for your personal needs, along with a tall wood fence that is maintained by the HOA and provides privacy for the lot. Very quiet street, situated close to the cul-de-sac.
Location
State VA
County Fairfax
Zoning 303
Rooms
Basement Connecting Stairway, Daylight, Partial, Fully Finished, Improved, Space For Rooms, Sump Pump, Windows
Interior
Interior Features Attic, Breakfast Area, Ceiling Fan(s), Combination Dining/Living, Combination Kitchen/Dining, Combination Kitchen/Living, Dining Area, Family Room Off Kitchen, Floor Plan - Open, Formal/Separate Dining Room, Kitchen - Table Space, Kitchen - Gourmet, Window Treatments, Wood Floors
Hot Water Natural Gas
Heating Central
Cooling Central A/C
Fireplaces Number 1
Fireplaces Type Brick, Wood
Equipment Built-In Microwave, Dishwasher, Disposal, Dryer, Exhaust Fan
Furnishings Yes
Fireplace Y
Appliance Built-In Microwave, Dishwasher, Disposal, Dryer, Exhaust Fan
Heat Source Natural Gas
Exterior
Exterior Feature Deck(s)
Parking Features Additional Storage Area, Garage - Front Entry, Garage Door Opener, Inside Access
Garage Spaces 4.0
Fence Wood
Water Access N
Roof Type Architectural Shingle
Accessibility Level Entry - Main
Porch Deck(s)
Attached Garage 2
Total Parking Spaces 4
Garage Y
Building
Story 3
Foundation Stone
Sewer Public Sewer
Water Public
Architectural Style Colonial
Level or Stories 3
Additional Building Above Grade, Below Grade
Structure Type 9'+ Ceilings,Dry Wall
New Construction N
Schools
Elementary Schools Hunt Valley
Middle Schools Irving
High Schools West Springfield
School District Fairfax County Public Schools
Others
HOA Fee Include Common Area Maintenance
Senior Community No
Tax ID 0893 29 0040
Ownership Fee Simple
SqFt Source Assessor
Security Features Fire Detection System,Main Entrance Lock
Acceptable Financing Cash, Conventional, FHA, VA
Listing Terms Cash, Conventional, FHA, VA
Financing Cash,Conventional,FHA,VA
Special Listing Condition Standard
Read Less Info
Want to know what your home might be worth? Contact us for a FREE valuation!

Our team is ready to help you sell your home for the highest possible price ASAP

Bought with Duy Vu • EXP Realty, LLC
"My job is to find and attract mastery-based agents to the office, protect the culture, and make sure everyone is happy! "






