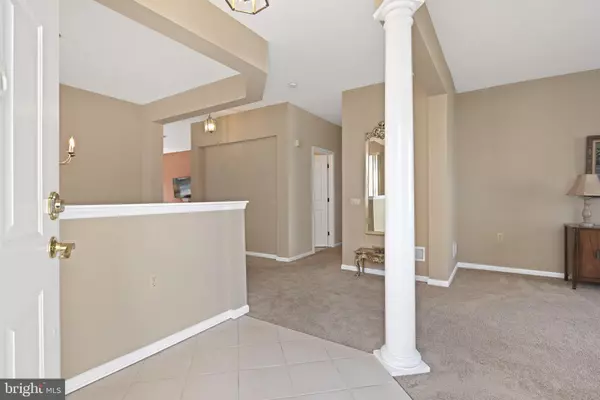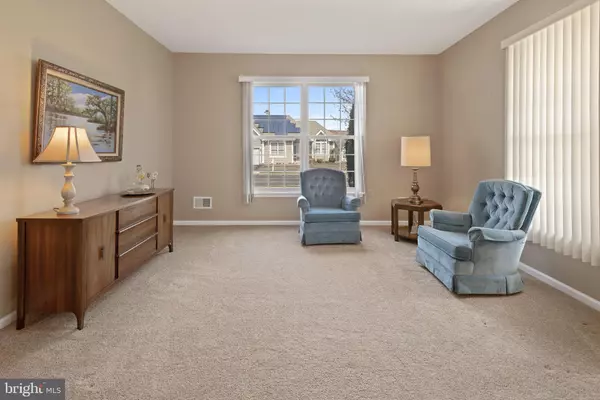$399,900
$399,900
For more information regarding the value of a property, please contact us for a free consultation.
2 Beds
2 Baths
1,622 SqFt
SOLD DATE : 04/19/2023
Key Details
Sold Price $399,900
Property Type Single Family Home
Sub Type Detached
Listing Status Sold
Purchase Type For Sale
Square Footage 1,622 sqft
Price per Sqft $246
Subdivision Four Seasons At Mirage
MLS Listing ID NJOC2016990
Sold Date 04/19/23
Style Ranch/Rambler
Bedrooms 2
Full Baths 2
HOA Fees $185/mo
HOA Y/N Y
Abv Grd Liv Area 1,622
Originating Board BRIGHT
Year Built 2000
Annual Tax Amount $5,495
Tax Year 2022
Lot Size 6,704 Sqft
Acres 0.15
Lot Dimensions 0.00 x 0.00
Property Description
The possibilities are endless in this bright Beachcomber model in Four Seasons at Mirage where Life is Good! Step through the foyer and enter either the Formal Living Room or Formal Dining Room with ample space for entertaining. The large Family Room opens to the Kitchen designed for practicality with plenty of cabinetry, pantry and breakfast nook. Sliders take you to a low maintenance deck perfect for extending your living space outdoors. Guests will enjoy their overnight stays in the guest room with their own guest bath. The large Owner's Suite is tastefully designed with walk-in closet and full bath with double vanities, a soaking tub and stall shower. The laundry room has a broom closet direct entry to the two car garage. You can find so much to do here at Mirage!
Location
State NJ
County Ocean
Area Barnegat Twp (21501)
Zoning RLAC
Rooms
Main Level Bedrooms 2
Interior
Interior Features Carpet, Family Room Off Kitchen, Formal/Separate Dining Room, Kitchen - Eat-In, Stall Shower, Soaking Tub, Pantry, Primary Bath(s)
Hot Water Natural Gas
Heating Forced Air
Cooling Central A/C
Flooring Carpet, Ceramic Tile
Equipment Stove, Refrigerator, Washer, Dryer
Fireplace N
Appliance Stove, Refrigerator, Washer, Dryer
Heat Source Natural Gas
Exterior
Exterior Feature Deck(s)
Parking Features Garage - Front Entry, Garage Door Opener, Inside Access
Garage Spaces 2.0
Amenities Available Billiard Room, Club House, Fitness Center, Game Room, Gated Community, Hot tub, Lake, Library, Meeting Room, Party Room, Pool - Indoor, Pool - Outdoor, Putting Green, Retirement Community, Sauna, Security, Shuffleboard, Swimming Pool, Tennis Courts
Water Access N
Roof Type Shingle
Accessibility None
Porch Deck(s)
Attached Garage 2
Total Parking Spaces 2
Garage Y
Building
Lot Description Level
Story 1
Foundation Crawl Space
Sewer Public Sewer
Water Public
Architectural Style Ranch/Rambler
Level or Stories 1
Additional Building Above Grade, Below Grade
New Construction N
Others
Pets Allowed Y
HOA Fee Include Lawn Maintenance,Snow Removal
Senior Community Yes
Age Restriction 48
Tax ID 01-00095 28-00012
Ownership Fee Simple
SqFt Source Assessor
Special Listing Condition Standard
Pets Allowed Number Limit
Read Less Info
Want to know what your home might be worth? Contact us for a FREE valuation!

Our team is ready to help you sell your home for the highest possible price ASAP

Bought with Non Member • Non Subscribing Office
"My job is to find and attract mastery-based agents to the office, protect the culture, and make sure everyone is happy! "






