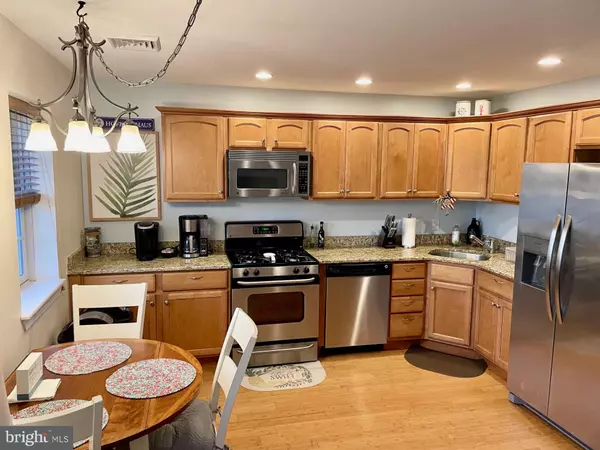$425,000
$425,000
For more information regarding the value of a property, please contact us for a free consultation.
2 Beds
1 Bath
800 SqFt
SOLD DATE : 04/14/2023
Key Details
Sold Price $425,000
Property Type Single Family Home
Sub Type Unit/Flat/Apartment
Listing Status Sold
Purchase Type For Sale
Square Footage 800 sqft
Price per Sqft $531
Subdivision None Available
MLS Listing ID NJAC2007442
Sold Date 04/14/23
Style Transitional
Bedrooms 2
Full Baths 1
HOA Fees $200/qua
HOA Y/N Y
Abv Grd Liv Area 800
Originating Board BRIGHT
Year Built 1963
Annual Tax Amount $3,951
Tax Year 2022
Lot Size 1,311 Sqft
Acres 0.03
Lot Dimensions 0.00 x 0.00
Property Description
Located just one block to the beach, welcome to your beautifully maintained 2 bed / 1 bath sunny condo in the desirable south end of Brigantine! Bamboo wood floors throughout the living, dining & kitchen area (carpet in bedrooms) with granite countertops, stainless steel appliances and a gas stove for cooking. The main bedroom is a generous size with access to the back deck. The second bedroom is the perfect size, and the bathroom is nicely updated. The deck leads to a large fenced-in common yard, with a private storage shed for each unit, an outdoor shower and a grill for summer barbecues. This is a 4-unit condo building with a very reasonable HOA (inclusive of building/flood insurance, grass cutting, water, trash removal and general maintenance). Your new Brigantine beach oasis is freshly painted and comes completely furnished with beach decor. This one will not last and summer is right around the corner!
Location
State NJ
County Atlantic
Area Brigantine City (20103)
Zoning R3
Rooms
Other Rooms Primary Bedroom, Kitchen, Family Room, Bedroom 1
Main Level Bedrooms 2
Interior
Interior Features Attic, Ceiling Fan(s), Floor Plan - Open, Upgraded Countertops, Window Treatments, Wood Floors
Hot Water 60+ Gallon Tank
Heating Forced Air
Cooling Central A/C
Flooring Bamboo, Carpet, Wood
Equipment Built-In Microwave, Dishwasher, Dryer - Front Loading, Icemaker, Oven - Single, Oven/Range - Gas, Stainless Steel Appliances, Washer - Front Loading
Fireplace N
Appliance Built-In Microwave, Dishwasher, Dryer - Front Loading, Icemaker, Oven - Single, Oven/Range - Gas, Stainless Steel Appliances, Washer - Front Loading
Heat Source Natural Gas
Exterior
Garage Spaces 1.0
Parking On Site 1
Utilities Available Cable TV Available, Natural Gas Available, Sewer Available, Water Available
Amenities Available Common Grounds, Extra Storage, Reserved/Assigned Parking
Water Access N
Roof Type Shingle
Accessibility None
Total Parking Spaces 1
Garage N
Building
Story 2
Unit Features Garden 1 - 4 Floors
Sewer Public Sewer
Water Public
Architectural Style Transitional
Level or Stories 2
Additional Building Above Grade, Below Grade
New Construction N
Schools
High Schools Brigantine North School
School District Brigantine City Schools
Others
HOA Fee Include All Ground Fee,Common Area Maintenance,Ext Bldg Maint,Insurance,Lawn Maintenance,Trash,Water
Senior Community No
Tax ID 03-03001-00016 02-C0002
Ownership Fee Simple
SqFt Source Assessor
Acceptable Financing Cash, Conventional
Listing Terms Cash, Conventional
Financing Cash,Conventional
Special Listing Condition Standard
Read Less Info
Want to know what your home might be worth? Contact us for a FREE valuation!

Our team is ready to help you sell your home for the highest possible price ASAP

Bought with Non Member • Non Subscribing Office
"My job is to find and attract mastery-based agents to the office, protect the culture, and make sure everyone is happy! "






