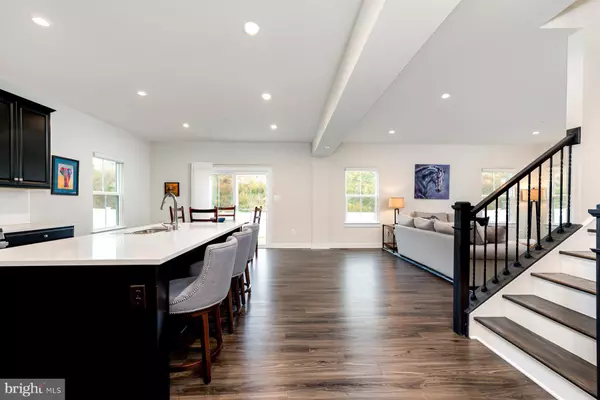$715,000
$715,000
For more information regarding the value of a property, please contact us for a free consultation.
4 Beds
4 Baths
3,008 SqFt
SOLD DATE : 04/21/2023
Key Details
Sold Price $715,000
Property Type Single Family Home
Sub Type Detached
Listing Status Sold
Purchase Type For Sale
Square Footage 3,008 sqft
Price per Sqft $237
Subdivision Two Rivers
MLS Listing ID MDAA2047790
Sold Date 04/21/23
Style Colonial
Bedrooms 4
Full Baths 3
Half Baths 1
HOA Fees $178/mo
HOA Y/N Y
Abv Grd Liv Area 2,208
Originating Board BRIGHT
Year Built 2020
Annual Tax Amount $6,231
Tax Year 2022
Lot Size 6,348 Sqft
Acres 0.15
Property Description
Located near a cul-de-sac in the serene Woodlands community of Two Rivers. This pristine home offers four bedrooms, one an en suite with two walk in closets, three full bathrooms, one half bathroom, top floor laundry room, a fully finished basement with one of the full bathrooms being downstairs, front office space, open concept kitchen with stainless steel appliances, dining room, living room, finished basement, two car garage, back patio and a rear privacy fence. Additional features include gleaming LVP floors on the main level, oak stairs leading to the top floor, quartz countertops, added windows on the main level, custom window shades, fans, tankless water heater and an irrigation system. The amenities include paths that lead to the larger WB&A trail, playgrounds, outdoor pool, basketball court, tennis court, community center with a workout area, dog park and so much more. It truly is a dream location with having easy access to all major highways, restaurants and shops.
Location
State MD
County Anne Arundel
Zoning R2
Rooms
Basement Fully Finished, Heated, Interior Access, Space For Rooms, Sump Pump, Windows
Interior
Interior Features Attic, Carpet, Ceiling Fan(s), Combination Kitchen/Living, Dining Area, Efficiency, Floor Plan - Open, Kitchen - Gourmet, Primary Bath(s), Recessed Lighting, Upgraded Countertops, Walk-in Closet(s), Window Treatments
Hot Water Natural Gas
Heating Heat Pump(s)
Cooling Central A/C
Flooring Luxury Vinyl Plank, Partially Carpeted, Wood
Equipment Built-In Microwave, Dishwasher, Disposal, Refrigerator, Stainless Steel Appliances, Stove, Water Heater - Tankless
Furnishings No
Fireplace N
Window Features Screens
Appliance Built-In Microwave, Dishwasher, Disposal, Refrigerator, Stainless Steel Appliances, Stove, Water Heater - Tankless
Heat Source Natural Gas
Laundry Upper Floor
Exterior
Exterior Feature Patio(s)
Parking Features Garage - Front Entry, Garage Door Opener, Inside Access
Garage Spaces 4.0
Fence Privacy, Rear
Amenities Available Basketball Courts, Bike Trail, Common Grounds, Community Center, Dog Park, Fitness Center, Jog/Walk Path, Pool - Outdoor, Tennis Courts, Tot Lots/Playground
Water Access N
Roof Type Architectural Shingle
Accessibility None
Porch Patio(s)
Attached Garage 2
Total Parking Spaces 4
Garage Y
Building
Story 3
Foundation Permanent
Sewer Public Sewer
Water Public
Architectural Style Colonial
Level or Stories 3
Additional Building Above Grade, Below Grade
Structure Type 9'+ Ceilings,Dry Wall
New Construction N
Schools
School District Anne Arundel County Public Schools
Others
HOA Fee Include Management,Pool(s),Recreation Facility,Reserve Funds
Senior Community No
Tax ID 020481690248780
Ownership Fee Simple
SqFt Source Assessor
Acceptable Financing FHA, VA, Conventional
Listing Terms FHA, VA, Conventional
Financing FHA,VA,Conventional
Special Listing Condition Standard
Read Less Info
Want to know what your home might be worth? Contact us for a FREE valuation!

Our team is ready to help you sell your home for the highest possible price ASAP

Bought with Robert J Chew • Berkshire Hathaway HomeServices PenFed Realty
"My job is to find and attract mastery-based agents to the office, protect the culture, and make sure everyone is happy! "






