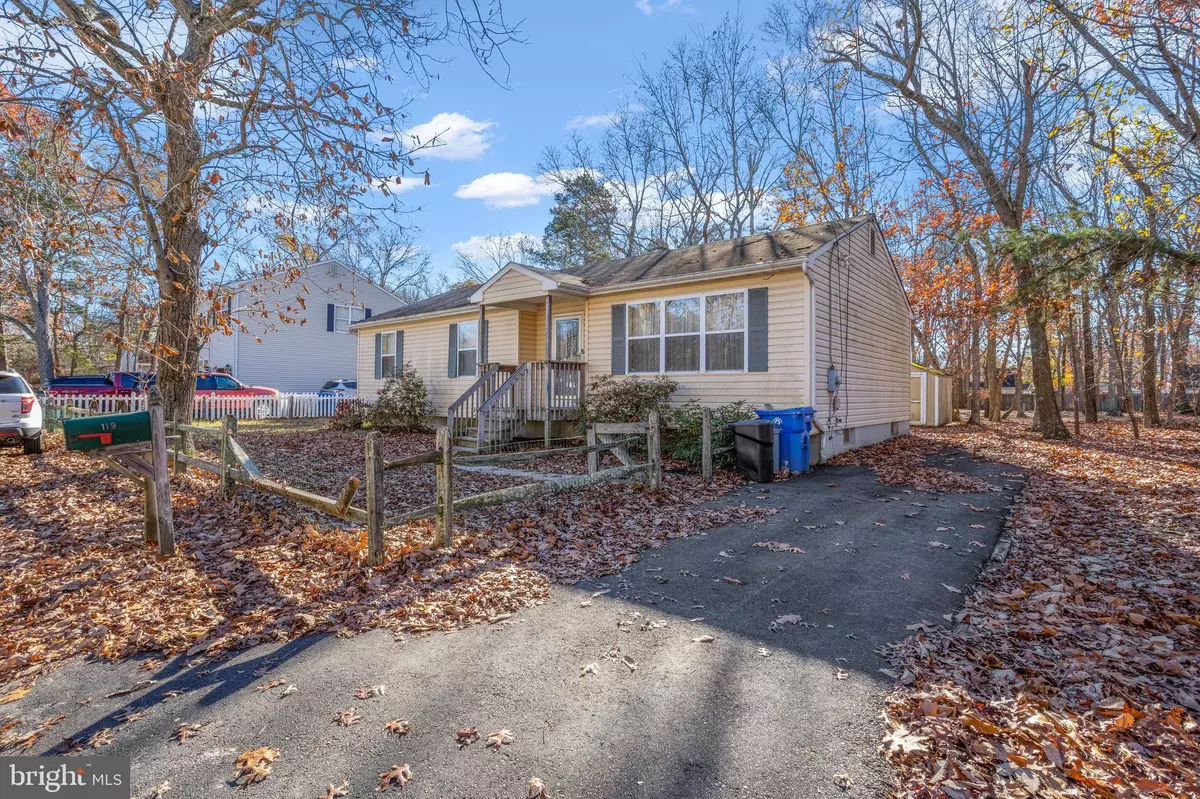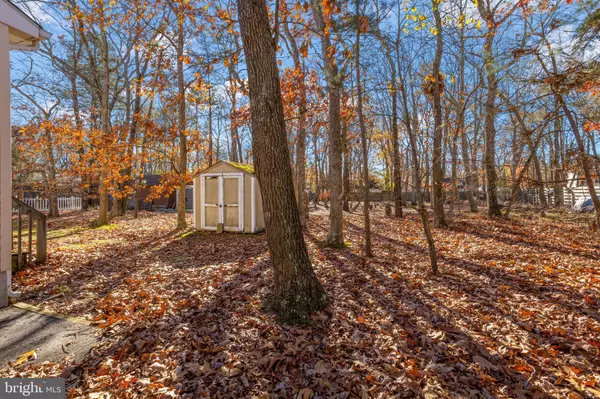$255,000
$265,000
3.8%For more information regarding the value of a property, please contact us for a free consultation.
3 Beds
2 Baths
1,288 SqFt
SOLD DATE : 04/21/2023
Key Details
Sold Price $255,000
Property Type Single Family Home
Sub Type Detached
Listing Status Sold
Purchase Type For Sale
Square Footage 1,288 sqft
Price per Sqft $197
Subdivision None Available
MLS Listing ID NJBL2037538
Sold Date 04/21/23
Style Ranch/Rambler
Bedrooms 3
Full Baths 2
HOA Y/N N
Abv Grd Liv Area 1,288
Originating Board BRIGHT
Year Built 1997
Annual Tax Amount $4,709
Tax Year 2022
Lot Size 7,998 Sqft
Acres 0.18
Lot Dimensions 80.00 x 100.00
Property Description
This 3 BR 2 Full bath home is set in a very quiet neighborhood. The beautiful vaulted/cathedral ceilings in the living, dining room and kitchen makes the home look a lot more spacious. The home includes all of the appliances, where the refrigerator and stove are only a couple of years old. There is wood like laminate flooring through out the house and carpet in the bedrooms. This home is move in ready, just needs some updating. There is an unfinished full basement the entire length of the house and is a bare canvas for the new owner to create more living space or use it as storage - or both! The home is located within minutes of JBMDL! **This is an estate sale and the past owner kept the home in good condition. The home is being sold as-is. No repairs will be made.** Seller will obtain the CO Certificate.
Location
State NJ
County Burlington
Area Pemberton Twp (20329)
Zoning RESIDENTIAL
Rooms
Other Rooms Living Room, Dining Room, Bedroom 2, Bedroom 3, Kitchen, Bedroom 1
Basement Full
Main Level Bedrooms 3
Interior
Interior Features Dining Area, Carpet, Attic
Hot Water Electric
Heating Forced Air
Cooling Central A/C
Equipment Dishwasher, Disposal, Dryer, Microwave, Oven/Range - Gas, Refrigerator, Washer, Water Heater
Furnishings No
Fireplace N
Appliance Dishwasher, Disposal, Dryer, Microwave, Oven/Range - Gas, Refrigerator, Washer, Water Heater
Heat Source Natural Gas
Laundry Main Floor
Exterior
Garage Spaces 2.0
Water Access N
Roof Type Shingle
Accessibility None
Total Parking Spaces 2
Garage N
Building
Story 1
Foundation Block
Sewer Public Sewer
Water Public
Architectural Style Ranch/Rambler
Level or Stories 1
Additional Building Above Grade, Below Grade
New Construction N
Schools
Middle Schools Helen A. Fort M.S.
High Schools Pemberton Twp. H.S.
School District Pemberton Township Schools
Others
Senior Community No
Tax ID 29-00023-00021
Ownership Fee Simple
SqFt Source Assessor
Security Features Electric Alarm
Acceptable Financing Cash, Conventional, VA
Listing Terms Cash, Conventional, VA
Financing Cash,Conventional,VA
Special Listing Condition Standard
Read Less Info
Want to know what your home might be worth? Contact us for a FREE valuation!

Our team is ready to help you sell your home for the highest possible price ASAP

Bought with Non Member • Non Subscribing Office

"My job is to find and attract mastery-based agents to the office, protect the culture, and make sure everyone is happy! "






