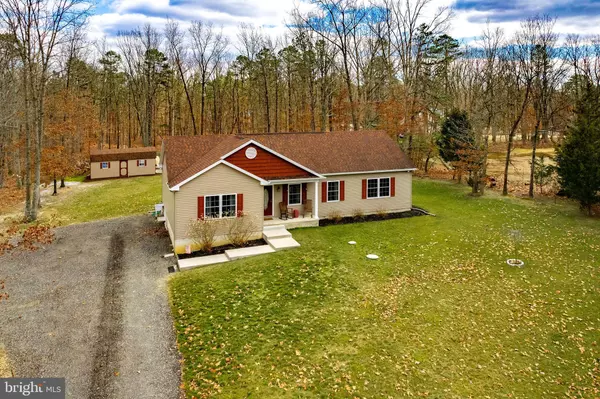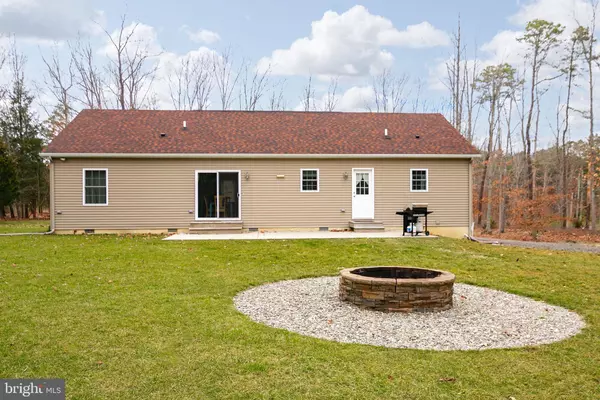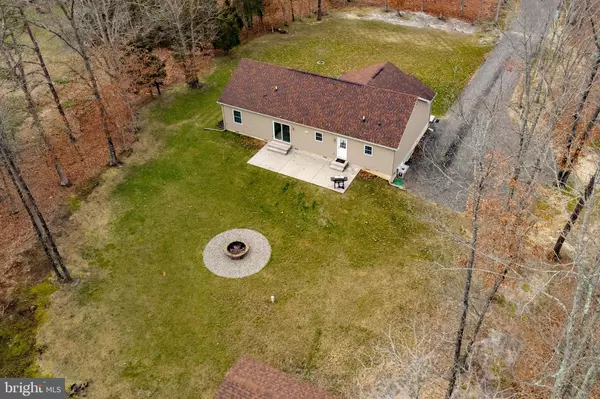$355,000
$342,410
3.7%For more information regarding the value of a property, please contact us for a free consultation.
3 Beds
2 Baths
1,670 SqFt
SOLD DATE : 04/21/2023
Key Details
Sold Price $355,000
Property Type Single Family Home
Sub Type Detached
Listing Status Sold
Purchase Type For Sale
Square Footage 1,670 sqft
Price per Sqft $212
Subdivision None Available
MLS Listing ID NJAC2007506
Sold Date 04/21/23
Style Ranch/Rambler
Bedrooms 3
Full Baths 2
HOA Y/N N
Abv Grd Liv Area 1,670
Originating Board BRIGHT
Year Built 2014
Annual Tax Amount $7,347
Tax Year 2014
Lot Size 3.880 Acres
Acres 3.88
Property Description
This is a move in ready home that has been well cared for. Please wipe your shoes prior to entering to help us maintain the great condition of this home. The owner has cared for this home and maintained it to satisfy even the most particular among us. Kitchen and laundry appliances are included as well as two very nice sheds in the back yard.
Every closet and even the laundry room are equipped with professional grade quality shelving to help maintain organization.
This home is equipped with a sub pump in the crawl space however, the crawl space is dry and free of dampness. Heating and air conditioning systems work as they should.
The property has about three wooded acres if deer hunting is of interest.
The need to be closer to work had resulted in this very gently lived in home being offered for sale.
The contents of the two like new sheds are not included in the sale of the property. Once an offer has been accepted the crawl space will be opened for complete inspection and sheds will be opened to allow inspection of the sheds. Crawl space is dry, no mold and the insulation is like new.
Location
State NJ
County Atlantic
Area Buena Vista Twp (20105)
Zoning PVR1
Direction West
Rooms
Other Rooms Living Room, Dining Room, Primary Bedroom, Bedroom 2, Kitchen, Bedroom 1, Laundry, Attic
Main Level Bedrooms 3
Interior
Interior Features Primary Bath(s), Kitchen - Island, Breakfast Area
Hot Water Natural Gas
Heating Forced Air
Cooling Central A/C
Flooring Fully Carpeted, Vinyl
Equipment Built-In Range, Dishwasher
Furnishings No
Fireplace N
Appliance Built-In Range, Dishwasher
Heat Source Natural Gas
Laundry Main Floor
Exterior
Exterior Feature Patio(s)
Garage Spaces 6.0
Utilities Available Natural Gas Available
Amenities Available None
Water Access N
View Trees/Woods
Roof Type Architectural Shingle
Street Surface Black Top
Accessibility None
Porch Patio(s)
Road Frontage Boro/Township
Total Parking Spaces 6
Garage N
Building
Lot Description Trees/Wooded
Story 1
Foundation Concrete Perimeter, Crawl Space
Sewer On Site Septic
Water Well
Architectural Style Ranch/Rambler
Level or Stories 1
Additional Building Above Grade
Structure Type Dry Wall
New Construction N
Schools
School District Buena Regional Schools
Others
Pets Allowed Y
HOA Fee Include None
Senior Community No
Tax ID 05-00801-00005
Ownership Fee Simple
SqFt Source Estimated
Acceptable Financing Conventional, VA
Horse Property N
Listing Terms Conventional, VA
Financing Conventional,VA
Special Listing Condition Standard
Pets Allowed No Pet Restrictions
Read Less Info
Want to know what your home might be worth? Contact us for a FREE valuation!

Our team is ready to help you sell your home for the highest possible price ASAP

Bought with Ryan Merritt • Keller Williams Real Estate-Langhorne
"My job is to find and attract mastery-based agents to the office, protect the culture, and make sure everyone is happy! "






