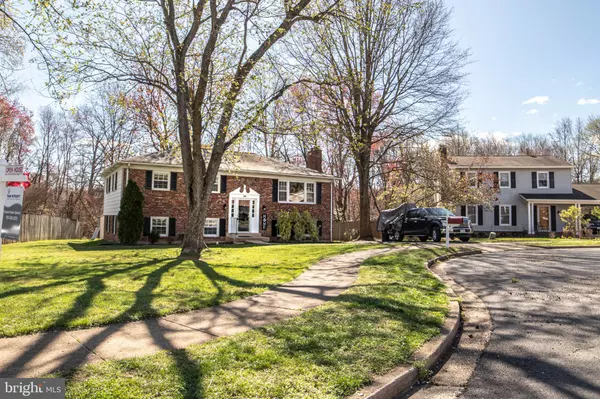$670,000
$670,000
For more information regarding the value of a property, please contact us for a free consultation.
5 Beds
2 Baths
2,274 SqFt
SOLD DATE : 04/25/2023
Key Details
Sold Price $670,000
Property Type Single Family Home
Sub Type Detached
Listing Status Sold
Purchase Type For Sale
Square Footage 2,274 sqft
Price per Sqft $294
Subdivision Hayfield Farm
MLS Listing ID VAFX2116376
Sold Date 04/25/23
Style Split Level
Bedrooms 5
Full Baths 2
HOA Y/N N
Abv Grd Liv Area 1,144
Originating Board BRIGHT
Year Built 1968
Annual Tax Amount $7,011
Tax Year 2023
Lot Size 9,148 Sqft
Acres 0.21
Property Description
Welcome to a wonderful opportunity to buy in the very sought after Hayfield Farm community. This recently renovated 5 bedroom 2 bath single family split foyer home is situated at the end of a quiet cul-de-sac and backs directly up to Huntley Meadows Park with over 1,400 acres of parkland with ample creeks and walking trails. Property features 2 fireplaces, updated lower and upper level bathrooms and a large rear deck off of the dining room. There is no HOA in the community, there is an optional citizens association with membership options to the community pool for owners (this option has to be looked into by new owners). The home is just a quick walk to Hayfield Elementary and Secondary Schools and a short drive to the Franconia-Springfield Metro Station, the Kingstowne Towne Center, Fort Belvoir and quick accessibility to 95, 395, 495, Rt.1 and the Fairfax County Parkway makes for an easy commute to Pentagon, Crystal City, Old Town and downtown D.C.
Location
State VA
County Fairfax
Zoning 131
Direction West
Rooms
Other Rooms Kitchen, Family Room, Basement
Basement Fully Finished, Daylight, Full
Main Level Bedrooms 3
Interior
Interior Features 2nd Kitchen, Wood Floors
Hot Water 60+ Gallon Tank
Heating Forced Air
Cooling Central A/C
Flooring Laminate Plank
Fireplaces Number 2
Fireplaces Type Brick, Fireplace - Glass Doors
Equipment Dishwasher, Disposal, Oven/Range - Electric, Refrigerator, Stainless Steel Appliances, Stove
Furnishings No
Fireplace Y
Window Features Energy Efficient,Double Pane
Appliance Dishwasher, Disposal, Oven/Range - Electric, Refrigerator, Stainless Steel Appliances, Stove
Heat Source Natural Gas
Laundry Basement
Exterior
Exterior Feature Porch(es), Patio(s)
Garage Spaces 1.0
Water Access N
Roof Type Shingle,Composite
Accessibility Level Entry - Main
Porch Porch(es), Patio(s)
Total Parking Spaces 1
Garage N
Building
Lot Description Adjoins - Public Land, Backs - Parkland, Backs to Trees
Story 2
Foundation Brick/Mortar
Sewer Public Sewer
Water Public
Architectural Style Split Level
Level or Stories 2
Additional Building Above Grade, Below Grade
Structure Type Block Walls,Dry Wall
New Construction N
Schools
School District Fairfax County Public Schools
Others
Pets Allowed Y
Senior Community No
Tax ID 1002 02 0346A
Ownership Fee Simple
SqFt Source Assessor
Acceptable Financing Cash, Conventional, FHA, VA
Horse Property N
Listing Terms Cash, Conventional, FHA, VA
Financing Cash,Conventional,FHA,VA
Special Listing Condition Standard
Pets Allowed No Pet Restrictions
Read Less Info
Want to know what your home might be worth? Contact us for a FREE valuation!

Our team is ready to help you sell your home for the highest possible price ASAP

Bought with Lilian Jorgenson • Long & Foster Real Estate, Inc.
"My job is to find and attract mastery-based agents to the office, protect the culture, and make sure everyone is happy! "






