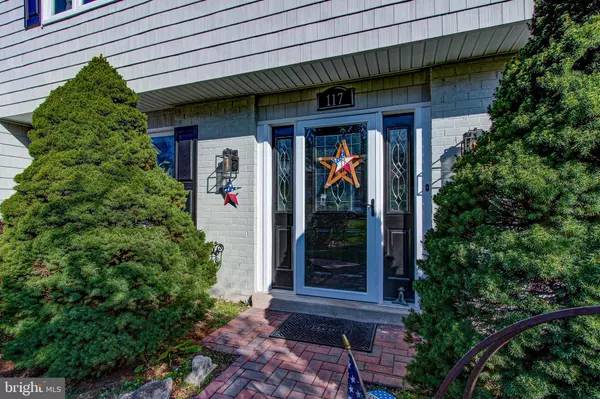$595,000
$629,500
5.5%For more information regarding the value of a property, please contact us for a free consultation.
4 Beds
3 Baths
2,745 SqFt
SOLD DATE : 05/01/2023
Key Details
Sold Price $595,000
Property Type Single Family Home
Sub Type Detached
Listing Status Sold
Purchase Type For Sale
Square Footage 2,745 sqft
Price per Sqft $216
Subdivision Huntingdon Homes
MLS Listing ID PABU2039856
Sold Date 05/01/23
Style Colonial
Bedrooms 4
Full Baths 2
Half Baths 1
HOA Y/N N
Abv Grd Liv Area 2,745
Originating Board BRIGHT
Year Built 1973
Annual Tax Amount $7,880
Tax Year 2023
Lot Size 0.375 Acres
Acres 0.38
Lot Dimensions 94.00 x 174.00
Property Description
Welcome Home! You'll LOVE this this spacious, beautiful single family home In Upper Southampton! This detached colonial welcomes you with plenty of off street parking, lush landscaping and large lot. Enter into your open foyer with dark gleaming hardwoods, a generous living room and formal dining room with plenty of room for everyone! Just beyond the entryway is the large eat in kitchen that was recently updated with ceramic tile wood look flooring, new recessed lighting throughout, large family style kitchen island/table with granite counters and stainless appliances. Open concept kitchen/family room boasts wood burning fireplace for those chilly winter nights ahead and dark hardwoods throughout. Also on this main level is a updated powder room and large laundry room with plenty of storage! One car garage was converted to a gym/all purpose room and a workshop. Do not miss this show stopping backyard! Your own private oasis or an entertaining paradise! Off the kitchen, sliders welcome you to a large built in pool with attached spa! Pool is 3 foot in shallow end and 9 feet in the deep end. Everyone will love this yard for entertaining! Expansive Trex decking with attached pergola, pool has concrete decking, large shed for storing your pool floats and lounge chairs! The best part is the VIEW! This property backs up to the Preserved area of Pennypack park and creek! Water views from your backyard are breathtaking! Creek is accessible from your yard, property line goes beyond fence line. NO FLOOD INSURANCE REQUIRED for this water view! Pool and majority of back yard is fenced in with vinyl fencing.
The upstairs of this home has 4 generous sized bedrooms, two beautiful updated baths, primary suite with sitting room/office and walk in closet! Bedrooms 3/4 are attached for a great au pair suite or adult child living at home with separate living space! These bedrooms have a picturesque view of the beautiful yard! This is a superb home located in a highly desirable area with fine dining, shopping nearby, an easy commute to city, mountains and shore points. Don't miss this fantastic home, schedule a showing today! Professional photos coming soon!
Location
State PA
County Bucks
Area Upper Southampton Twp (10148)
Zoning R2
Interior
Interior Features Breakfast Area, Built-Ins, Ceiling Fan(s), Combination Kitchen/Living, Crown Moldings, Dining Area, Floor Plan - Traditional, Kitchen - Eat-In, Kitchen - Gourmet, Kitchen - Island, Pantry, Recessed Lighting, Upgraded Countertops, Walk-in Closet(s), Wood Floors
Hot Water Natural Gas
Heating Heat Pump - Gas BackUp
Cooling Central A/C
Flooring Ceramic Tile, Hardwood, Carpet
Fireplaces Number 1
Fireplaces Type Wood
Equipment Built-In Microwave, Built-In Range, Dishwasher, Disposal, Dryer - Gas, Oven/Range - Gas, Refrigerator, Washer
Fireplace Y
Window Features Casement
Appliance Built-In Microwave, Built-In Range, Dishwasher, Disposal, Dryer - Gas, Oven/Range - Gas, Refrigerator, Washer
Heat Source Natural Gas
Laundry Main Floor
Exterior
Exterior Feature Deck(s)
Garage Spaces 2.0
Fence Vinyl
Pool Heated, Concrete, In Ground, Pool/Spa Combo
Utilities Available Natural Gas Available
Water Access Y
Water Access Desc Fishing Allowed,Private Access
View Creek/Stream, Trees/Woods
Roof Type Architectural Shingle
Accessibility None
Porch Deck(s)
Total Parking Spaces 2
Garage N
Building
Lot Description Partly Wooded, Stream/Creek, Landscaping
Story 2
Foundation Concrete Perimeter
Sewer Public Sewer
Water Public
Architectural Style Colonial
Level or Stories 2
Additional Building Above Grade, Below Grade
Structure Type Brick
New Construction N
Schools
School District Centennial
Others
Senior Community No
Tax ID 48-006-094
Ownership Fee Simple
SqFt Source Assessor
Acceptable Financing Cash, Conventional, FHA, VA
Listing Terms Cash, Conventional, FHA, VA
Financing Cash,Conventional,FHA,VA
Special Listing Condition Standard
Read Less Info
Want to know what your home might be worth? Contact us for a FREE valuation!

Our team is ready to help you sell your home for the highest possible price ASAP

Bought with Natalya Krotkova • Dan Realty
"My job is to find and attract mastery-based agents to the office, protect the culture, and make sure everyone is happy! "






