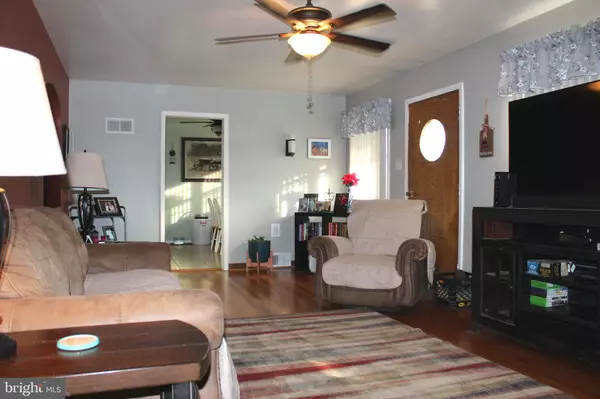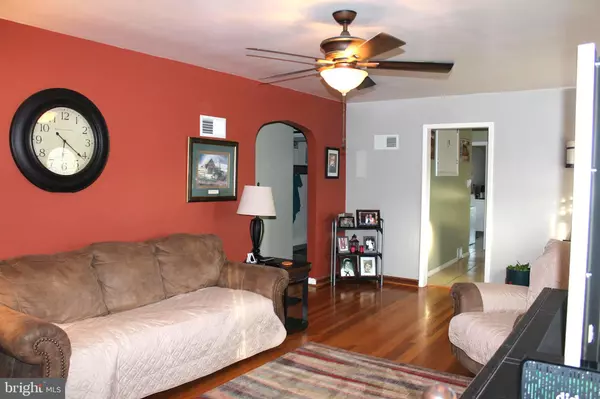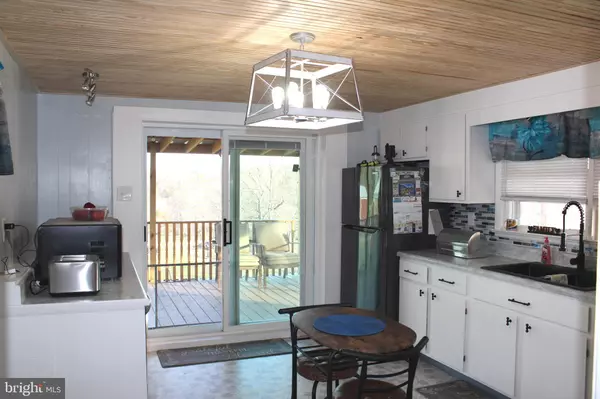$270,000
$280,000
3.6%For more information regarding the value of a property, please contact us for a free consultation.
3 Beds
1 Bath
1,288 SqFt
SOLD DATE : 05/02/2023
Key Details
Sold Price $270,000
Property Type Single Family Home
Sub Type Detached
Listing Status Sold
Purchase Type For Sale
Square Footage 1,288 sqft
Price per Sqft $209
Subdivision Knobley Rd
MLS Listing ID WVMI2001534
Sold Date 05/02/23
Style Cape Cod
Bedrooms 3
Full Baths 1
HOA Y/N N
Abv Grd Liv Area 1,288
Originating Board BRIGHT
Year Built 1952
Annual Tax Amount $529
Tax Year 2022
Lot Size 5.500 Acres
Acres 5.5
Property Description
This 5.5 acre farmette just outside of Keyser WV includes a stall barn with fenced area perfect for horse or other small animals, chicken coop with run, small fruit orchard including, apple, peach plum and pear trees, fenced garden area, shop and shed with 3 watering locations hooked to the well ( house has public water)throughout the property and electric to all areas. Plenty of ground left to expand if needed. New metal roof and all new gutters being installed the week of April 10th. The home features a huge kitchen with stainless appliances, sun room, beautiful stone accent wall with pellet stove and hardwood floors in the living room. Hardwood floors, ceiling fans and large closets in all 3 bedrooms and an updated bathroom. Wrap around deck to enjoy the mountain views. Full, unfinished basement with nice high ceiling.
Location
State WV
County Mineral
Zoning 112
Rooms
Other Rooms Living Room, Dining Room, Bedroom 2, Bedroom 3, Kitchen, Basement, Bedroom 1, Sun/Florida Room, Bathroom 1, Attic
Basement Connecting Stairway, Interior Access, Outside Entrance, Space For Rooms, Windows
Main Level Bedrooms 3
Interior
Interior Features Attic, Ceiling Fan(s), Entry Level Bedroom, Kitchen - Table Space, Wood Floors, Floor Plan - Traditional, Formal/Separate Dining Room, Stove - Pellet
Hot Water Electric
Heating Heat Pump - Oil BackUp, Forced Air, Other
Cooling Central A/C
Flooring Ceramic Tile, Hardwood, Vinyl
Fireplaces Number 1
Fireplaces Type Free Standing, Other
Equipment Dishwasher, Dryer, Oven/Range - Electric, Refrigerator, Washer, Water Heater
Fireplace Y
Appliance Dishwasher, Dryer, Oven/Range - Electric, Refrigerator, Washer, Water Heater
Heat Source Electric, Oil, Other
Exterior
Exterior Feature Deck(s), Porch(es), Roof, Wrap Around
Garage Spaces 6.0
Fence Vinyl, Wire, Partially
Water Access N
View Mountain
Roof Type Metal
Accessibility None
Porch Deck(s), Porch(es), Roof, Wrap Around
Road Frontage City/County
Total Parking Spaces 6
Garage N
Building
Lot Description Backs to Trees, Cleared, Unrestricted
Story 2
Foundation Block
Sewer On Site Septic
Water Public, Well
Architectural Style Cape Cod
Level or Stories 2
Additional Building Above Grade, Below Grade
New Construction N
Schools
Elementary Schools Fountain Primary
Middle Schools Keyser
High Schools Keyser
School District Mineral County Schools
Others
Senior Community No
Tax ID 01 4001300000000
Ownership Fee Simple
SqFt Source Estimated
Horse Property Y
Horse Feature Horses Allowed, Stable(s)
Special Listing Condition Standard
Read Less Info
Want to know what your home might be worth? Contact us for a FREE valuation!

Our team is ready to help you sell your home for the highest possible price ASAP

Bought with Michele D Hughes • Coldwell Banker Home Town Realty
"My job is to find and attract mastery-based agents to the office, protect the culture, and make sure everyone is happy! "






