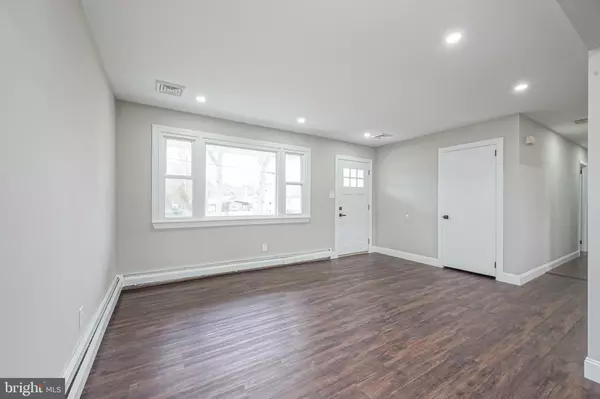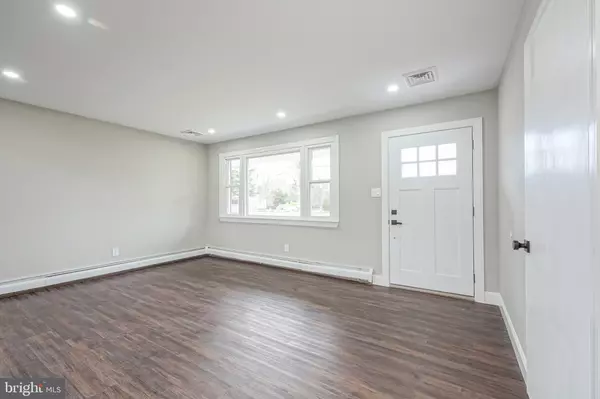$310,000
$320,000
3.1%For more information regarding the value of a property, please contact us for a free consultation.
3 Beds
2 Baths
1,208 SqFt
SOLD DATE : 04/28/2023
Key Details
Sold Price $310,000
Property Type Single Family Home
Sub Type Detached
Listing Status Sold
Purchase Type For Sale
Square Footage 1,208 sqft
Price per Sqft $256
Subdivision None Available
MLS Listing ID NJAC2006696
Sold Date 04/28/23
Style Ranch/Rambler,Colonial
Bedrooms 3
Full Baths 2
HOA Y/N N
Abv Grd Liv Area 1,208
Originating Board BRIGHT
Year Built 1972
Annual Tax Amount $4,645
Tax Year 2022
Lot Size 0.321 Acres
Acres 0.32
Lot Dimensions 100.00 x 140.00
Property Description
Hurry to this adorable rancher chock full of character on a .32 acre parcel in the fabulous town of Hammonton! Country charm in this wonderfully renovated home with an open floor plan living room, dining room and gourmet kitchen open together. Fantastic entertaining space! Beautifully done LVP flooring, hardwood flooring and tile floored bathrooms. The stunning gourmet kitchen all done in whites with a subway tile backsplash, stainless steel appliances, country porcelain farm sink, brass handles and touches, fabulous center island with dark grey stained cabinetry, quartz countertops will be such a delight to cook in! The Master Bedroom has a private lux bathroom with walk in shower. Two other nice sized bedrooms and another completely renovated gorgeous bathroom. Full basement ripe for finishing with laundry hook ups for a washer & dryer. Fenced in backyard. Amazing downtown location. Enjoy all that Hammonton has to offer with great restaurants featuring a variety of delicious fare, unique shops & gourmet food stores. Close to major roadways to all points, North, South and the incredible Jersey Shore. One of the many iconic small towns of New Jersey waiting for you to enjoy. #lovewhereulive
Location
State NJ
County Atlantic
Area Hammonton Town (20113)
Zoning RESIDENTIAL
Rooms
Other Rooms Living Room, Dining Room, Primary Bedroom, Bedroom 2, Bedroom 3, Kitchen, Primary Bathroom, Full Bath
Basement Interior Access, Unfinished, Sump Pump
Main Level Bedrooms 3
Interior
Interior Features Attic, Ceiling Fan(s), Combination Dining/Living, Combination Kitchen/Dining, Combination Kitchen/Living, Entry Level Bedroom, Floor Plan - Open, Kitchen - Island, Kitchen - Gourmet, Kitchen - Table Space, Primary Bath(s), Recessed Lighting, Tub Shower, Upgraded Countertops, Wood Floors
Hot Water Oil
Heating Baseboard - Hot Water
Cooling Central A/C
Flooring Ceramic Tile, Hardwood, Luxury Vinyl Plank
Equipment Dishwasher, Oven - Self Cleaning, Oven/Range - Electric, Range Hood, Stainless Steel Appliances
Fireplace N
Appliance Dishwasher, Oven - Self Cleaning, Oven/Range - Electric, Range Hood, Stainless Steel Appliances
Heat Source Oil
Exterior
Exterior Feature Deck(s), Porch(es)
Garage Spaces 4.0
Fence Chain Link, Wood
Water Access N
Roof Type Composite
Accessibility None
Porch Deck(s), Porch(es)
Total Parking Spaces 4
Garage N
Building
Lot Description Front Yard, Rear Yard, SideYard(s)
Story 1
Foundation Block
Sewer Public Sewer
Water Public
Architectural Style Ranch/Rambler, Colonial
Level or Stories 1
Additional Building Above Grade, Below Grade
Structure Type Dry Wall
New Construction N
Schools
Middle Schools Hammonton M.S.
High Schools Hammonton H.S.
School District Hammonton Town Schools
Others
Senior Community No
Tax ID 13-02712-00002
Ownership Fee Simple
SqFt Source Assessor
Acceptable Financing Cash, Conventional, FHA, VA
Listing Terms Cash, Conventional, FHA, VA
Financing Cash,Conventional,FHA,VA
Special Listing Condition Standard
Read Less Info
Want to know what your home might be worth? Contact us for a FREE valuation!

Our team is ready to help you sell your home for the highest possible price ASAP

Bought with RONALD E GAMBONE • RE/MAX Executive Realty-Pemberton
"My job is to find and attract mastery-based agents to the office, protect the culture, and make sure everyone is happy! "






