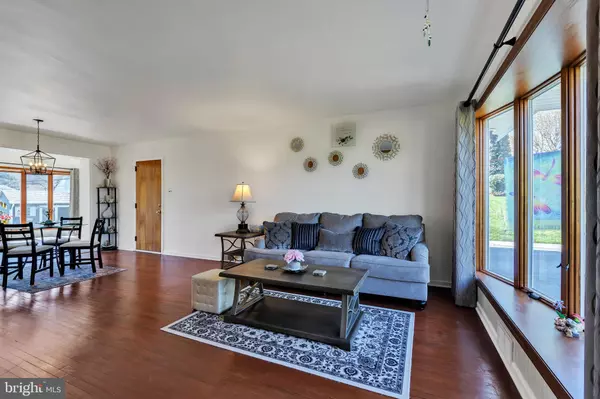$518,000
$450,000
15.1%For more information regarding the value of a property, please contact us for a free consultation.
3 Beds
2 Baths
2,087 SqFt
SOLD DATE : 05/04/2023
Key Details
Sold Price $518,000
Property Type Single Family Home
Sub Type Detached
Listing Status Sold
Purchase Type For Sale
Square Footage 2,087 sqft
Price per Sqft $248
Subdivision Langford Hills
MLS Listing ID PADE2044522
Sold Date 05/04/23
Style Ranch/Rambler
Bedrooms 3
Full Baths 2
HOA Y/N N
Abv Grd Liv Area 1,487
Originating Board BRIGHT
Year Built 1955
Annual Tax Amount $5,273
Tax Year 2023
Lot Size 0.280 Acres
Acres 0.28
Lot Dimensions 86.00 x 152.00
Property Description
A quick settlement is preferable. Offer deadline will be 6PM on Sunday. Sellers will respond by 3PM on Monday 4/17.
Welcome home to 307 Yale Ave. where neighbors can be seen early morning walking their pups with coffee in hand. Quiet suburban neighborhood but so close to the Blue Rte, Rte 3, Septa Bus Routes, and Center City. You are surrounded by great restaurants, shopping and Township Parks. You will love 1 floor living. Hardwood floors throughout most of the main floor, Two new bay windows drench the living areas with natural light. Replacement windows throughout. Newer paint in light neutral colors. Open floor plan with great flow for entertaining. Updated kitchen with rich dark wood cabinets and beautiful white, gray, and brown granite counters. Built in counter seating for 3 or use as prep space or a buffet area. Kitchen open to dining room so you can chat with your guests while cooking. Bonus 4 season Sun Room with built ins and a view to your tranquil private back yard. Door leading to deck and brick paver patio. Plenty of room for Chillin' and Grillin'. Retractable Awning. Large 10' by 16' shed (new roof) for garden storage. Head left from the front entrance and you will see the Primary Suite with a new full bathroom done in tasteful neutral tiles that will coordinate with any design style. Two other bedrooms boast professionally organized closets. The new hall bathroom has a large soaking tub and shower with double sinks in the same fresh neutral tiles as the primary bathroom. There is an oversized 1 car garage that could fit two subcompact cars. Door leading to backyard. The basement covers the entire footprint of the house. Half is finished with real knotty pine paneling. the unfinished part houses a laundry area with cabinets, sink, built in shelving, an attached work bench and desk. The utility room has a brand new Lennox HVAC System and new 200 Amp Electric Service Truly a turnkey house. All of the big work has been done. Showings start on Friday. Open House Saturday 1-3PM
Location
State PA
County Delaware
Area Marple Twp (10425)
Zoning RES
Direction South
Rooms
Other Rooms Living Room, Dining Room, Primary Bedroom, Bedroom 2, Kitchen, Bedroom 1, Sun/Florida Room, Laundry
Basement Full, Interior Access, Partially Finished, Workshop
Main Level Bedrooms 3
Interior
Interior Features Kitchen - Eat-In
Hot Water Natural Gas
Heating Forced Air
Cooling Central A/C
Flooring Ceramic Tile, Carpet, Hardwood
Equipment Built-In Microwave, Built-In Range, Dishwasher, Disposal, Oven - Self Cleaning, Oven/Range - Gas, Refrigerator, Stainless Steel Appliances
Furnishings No
Fireplace N
Window Features Bay/Bow,Double Pane,Double Hung,Insulated,Replacement,Screens,Vinyl Clad
Appliance Built-In Microwave, Built-In Range, Dishwasher, Disposal, Oven - Self Cleaning, Oven/Range - Gas, Refrigerator, Stainless Steel Appliances
Heat Source Natural Gas
Laundry Lower Floor
Exterior
Exterior Feature Patio(s), Deck(s)
Garage Spaces 4.0
Utilities Available Cable TV, Natural Gas Available, Phone, Electric Available, Water Available, Sewer Available
Water Access N
View Street, Garden/Lawn
Roof Type Architectural Shingle
Street Surface Black Top,Paved
Accessibility None
Porch Patio(s), Deck(s)
Road Frontage Boro/Township
Total Parking Spaces 4
Garage N
Building
Lot Description Front Yard, Rear Yard, SideYard(s)
Story 1
Foundation Block
Sewer Public Sewer
Water Public
Architectural Style Ranch/Rambler
Level or Stories 1
Additional Building Above Grade, Below Grade
Structure Type Plaster Walls
New Construction N
Schools
Elementary Schools Russell
Middle Schools Paxon Hollow
High Schools Marple Newtown
School District Marple Newtown
Others
Senior Community No
Tax ID 25-00-05623-00
Ownership Fee Simple
SqFt Source Estimated
Acceptable Financing Cash, Conventional, FHA
Horse Property N
Listing Terms Cash, Conventional, FHA
Financing Cash,Conventional,FHA
Special Listing Condition Standard
Read Less Info
Want to know what your home might be worth? Contact us for a FREE valuation!

Our team is ready to help you sell your home for the highest possible price ASAP

Bought with Sandra D McCulley • BHHS Fox & Roach-Media
"My job is to find and attract mastery-based agents to the office, protect the culture, and make sure everyone is happy! "






