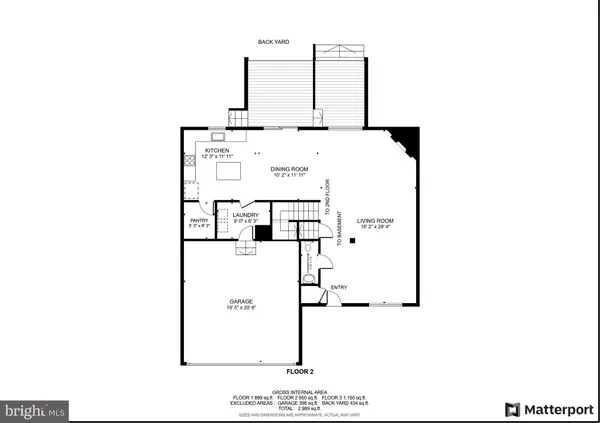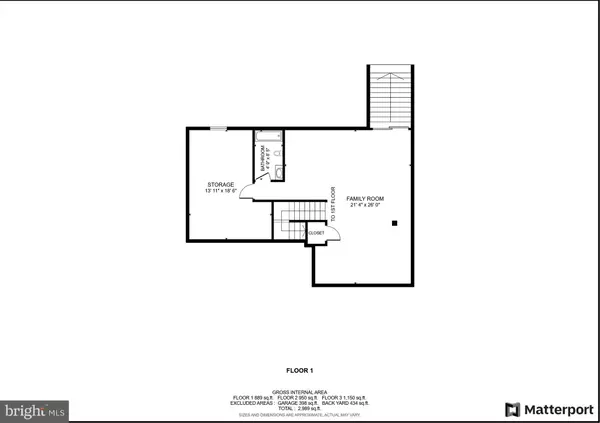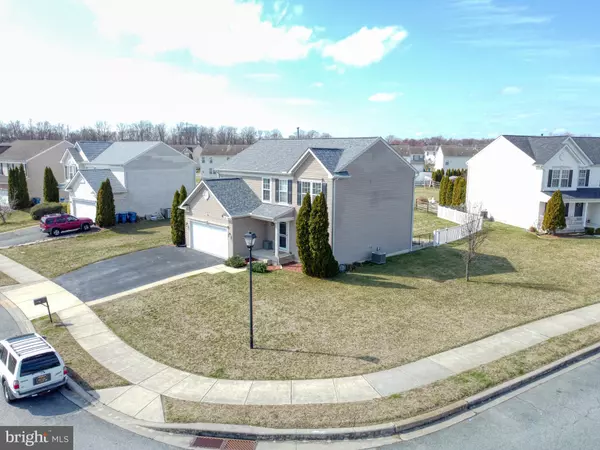$410,000
$405,000
1.2%For more information regarding the value of a property, please contact us for a free consultation.
4 Beds
4 Baths
3,842 SqFt
SOLD DATE : 05/03/2023
Key Details
Sold Price $410,000
Property Type Single Family Home
Sub Type Detached
Listing Status Sold
Purchase Type For Sale
Square Footage 3,842 sqft
Price per Sqft $106
Subdivision Newells Creek
MLS Listing ID DEKT2017570
Sold Date 05/03/23
Style Contemporary
Bedrooms 4
Full Baths 3
Half Baths 1
HOA Fees $15/ann
HOA Y/N Y
Abv Grd Liv Area 3,042
Originating Board BRIGHT
Year Built 2005
Annual Tax Amount $2,278
Tax Year 2022
Lot Size 0.340 Acres
Acres 0.34
Lot Dimensions 82.57 x 173.27
Property Description
Don't miss this house!! Has it all!
LOCATION, LARGE HOME, FENCED YARD AND NEW SOLAR PANELS!
Schedule your tour today! Conveniently located close to stores, shopping, restaurants, the Dover Air Force Base and easy access to Rt 13 and Rt 1. This 4 bedroom, 3.5 bath home is in the Caesar Rodney School district located in the highly desirable neighborhood of Newell's Creek. This beautifully upgraded home boasts a 2-car garage, 42" cabinets, fireplace, back deck, large master suite and a finished basement with a walkout that can be a fourth bedroom, storage area, playroom, movie room or exercise room making this the perfect home for entertaining. Brand new solar panels are being installed in March offering huge savings on electric bill.
Seller is in the process of purchasing a home in another state, Buyer will need to be flexible with a settlement date.
Please wear provided booties when touring. Thank you
Location
State DE
County Kent
Area Caesar Rodney (30803)
Zoning NA
Rooms
Basement Outside Entrance, Partially Finished
Interior
Interior Features Floor Plan - Open, Ceiling Fan(s), Carpet, Kitchen - Island, Pantry, Recessed Lighting, Walk-in Closet(s)
Hot Water Natural Gas
Heating Central
Cooling Central A/C
Flooring Vinyl, Carpet, Tile/Brick
Fireplaces Number 1
Fireplaces Type Gas/Propane
Equipment Built-In Microwave, Dishwasher, Dryer - Electric, Icemaker, Oven - Self Cleaning, Oven/Range - Electric, Range Hood, Refrigerator, Washer, Water Heater
Furnishings No
Fireplace Y
Appliance Built-In Microwave, Dishwasher, Dryer - Electric, Icemaker, Oven - Self Cleaning, Oven/Range - Electric, Range Hood, Refrigerator, Washer, Water Heater
Heat Source Natural Gas
Exterior
Exterior Feature Deck(s)
Parking Features Garage - Front Entry, Garage Door Opener
Garage Spaces 4.0
Fence Fully
Water Access N
Roof Type Asphalt
Accessibility None
Porch Deck(s)
Attached Garage 2
Total Parking Spaces 4
Garage Y
Building
Lot Description Corner
Story 2
Foundation Permanent
Sewer Public Sewer
Water Public
Architectural Style Contemporary
Level or Stories 2
Additional Building Above Grade, Below Grade
New Construction N
Schools
School District Caesar Rodney
Others
Senior Community No
Tax ID NM-02-09404-01-2600-000
Ownership Fee Simple
SqFt Source Assessor
Acceptable Financing Cash, Conventional, FHA, VA
Listing Terms Cash, Conventional, FHA, VA
Financing Cash,Conventional,FHA,VA
Special Listing Condition Standard
Read Less Info
Want to know what your home might be worth? Contact us for a FREE valuation!

Our team is ready to help you sell your home for the highest possible price ASAP

Bought with Brigitte S Williams • Cummings & Co. Realtors
"My job is to find and attract mastery-based agents to the office, protect the culture, and make sure everyone is happy! "






