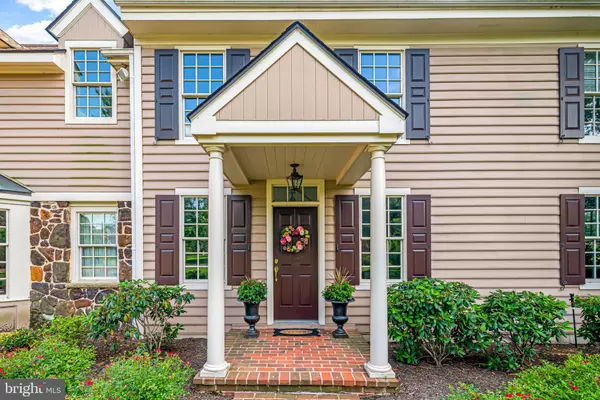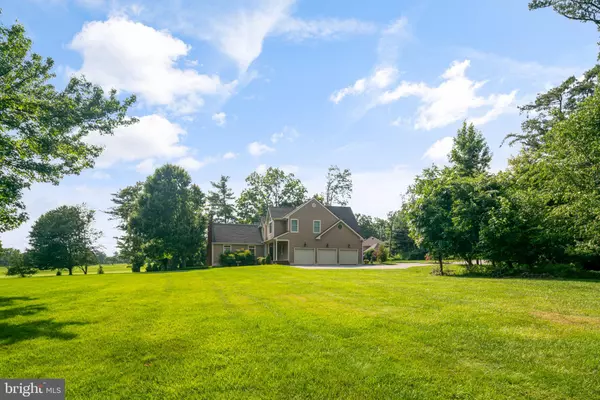$2,150,000
$2,150,000
For more information regarding the value of a property, please contact us for a free consultation.
4 Beds
5 Baths
6,400 SqFt
SOLD DATE : 05/05/2023
Key Details
Sold Price $2,150,000
Property Type Single Family Home
Sub Type Detached
Listing Status Sold
Purchase Type For Sale
Square Footage 6,400 sqft
Price per Sqft $335
Subdivision Gill Tract
MLS Listing ID NJCD2041698
Sold Date 05/05/23
Style Traditional
Bedrooms 4
Full Baths 4
Half Baths 1
HOA Y/N N
Abv Grd Liv Area 5,200
Originating Board BRIGHT
Year Built 1997
Annual Tax Amount $44,285
Tax Year 2022
Lot Size 2.500 Acres
Acres 2.5
Lot Dimensions 0.00 x 0.00
Property Description
The John Gill Homestead property on the 18th fairway of Tavistock Golf Club is arguably the very best location in all of Southern New Jersey. Such a private, exclusive location with views of the prestigious golf course, mature trees and your secluded pool and grounds. Tucked away on over 2.5 acres off of the desirable Lane of Acres in Haddonfield, this is one of the most peaceful settings for athletes, executives and families who crave their privacy. Over 5,000 sf of living space, 6 fireplaces, a great room with 18' vaulted ceilings, wide plank solid wood floors, a 2-story open foyer and a three car garage are just some of the features so hard to find in Haddonfield. The majority of the home was built in 1997 with entertaining in mind. A wonderful, circular flow on the first floor complete with an executive dining room with fireplace, butler's pantry, gourmet kitchen, breakfast area and great room- all flowing together and spilling out to the outdoor entertaining area with the deck, patios and in-ground pool. Adjacent to the dining room are the music room and library with original Queen Anne cabinets and fireplaces. Gourmet kitchen with a huge island, Sub-Zero refrigerator, Viking stainless appliances, walk-in pantry and breakfast area surrounded with windows overlooking the private front yard. The great room boasts a vaulted wood ceiling with beams and a southern wall of windows with a view of the golf course. There's no better setting on the market. Grand front staircase leads to a spacious upstairs open hallway; back staircase to the private primary suite. Possibly the largest en suite on the market, designed by Thom Wagner, this was meant to be a true retreat. Wonderful views of the private yard, two walk-in closets, an incredible bathroom with Carrara marble, Jacuzzi soaking tub, double vanities and vaulted ceiling. Two more spacious bedrooms share a Jack 'n Jill bathroom with soaking tub and white amenities. The 4th bedroom en suite has the 6th fireplace, original built-in cabinets with vintage hardware, spacious bathroom and large closets. This could be a perfect au-pair or guest suite as it is adjacent to a beautiful office or second floor living room. The walk-out basement has yet another 1,200 sf of living space with bookshelves, recessed lighting and sliding doors to the backyard. Used as a gym, playroom and theatre room by the owners. The HVAC and roof are just 5-6 years young. The heated pool was just refurbished in 2020 to include new Gunite, coping. and Polaris. Centrally located just 15 minutes to Center City Philadelphia, 90 minutes to NYC and 60 minutes to the Beaches. Haddonfield is a Blue Ribbon School District. Enjoy the downtown, restaurants, easy train commute to Philly, festivals, Farmer's Market and all that Haddonfield is loved for! It is rare for a home to go on the market on Lane of Acres. Even more rare for one on the Golf Course side; and to have an opportunity to buy a home with this amount of privacy, perhaps is once in a lifetime!
Location
State NJ
County Camden
Area Haddonfield Boro (20417)
Zoning RES
Rooms
Other Rooms Living Room, Dining Room, Primary Bedroom, Sitting Room, Bedroom 2, Bedroom 3, Bedroom 4, Kitchen, Family Room, Basement, Breakfast Room, Exercise Room, Office, Primary Bathroom
Basement Full, Heated, Outside Entrance, Poured Concrete, Sump Pump, Walkout Level, Windows, Fully Finished
Interior
Interior Features Additional Stairway, Breakfast Area, Butlers Pantry, Carpet, Exposed Beams, Family Room Off Kitchen, Kitchen - Island, Primary Bath(s), Skylight(s), Walk-in Closet(s), WhirlPool/HotTub, Window Treatments, Wood Floors
Hot Water Natural Gas
Cooling Central A/C
Flooring Carpet, Hardwood, Marble, Tile/Brick
Fireplaces Number 6
Fireplaces Type Gas/Propane, Mantel(s), Wood, Non-Functioning
Equipment Built-In Microwave, Built-In Range, Cooktop, Dishwasher, Dryer, Six Burner Stove, Stainless Steel Appliances, Washer
Fireplace Y
Window Features Replacement,Skylights,Sliding
Appliance Built-In Microwave, Built-In Range, Cooktop, Dishwasher, Dryer, Six Burner Stove, Stainless Steel Appliances, Washer
Heat Source Natural Gas
Laundry Main Floor, Has Laundry
Exterior
Exterior Feature Patio(s), Porch(es), Brick, Deck(s)
Parking Features Additional Storage Area, Garage - Side Entry, Garage Door Opener, Inside Access
Garage Spaces 23.0
Pool Heated, Fenced
Water Access N
View Golf Course, Trees/Woods
Accessibility None
Porch Patio(s), Porch(es), Brick, Deck(s)
Attached Garage 3
Total Parking Spaces 23
Garage Y
Building
Lot Description Front Yard, Irregular, Rear Yard, SideYard(s), Secluded, Trees/Wooded
Story 2.5
Foundation Concrete Perimeter
Sewer Private Septic Tank
Water Public
Architectural Style Traditional
Level or Stories 2.5
Additional Building Above Grade, Below Grade
New Construction N
Schools
School District Haddonfield Borough Public Schools
Others
Senior Community No
Tax ID 17-00064 19-00002
Ownership Fee Simple
SqFt Source Assessor
Special Listing Condition Standard
Read Less Info
Want to know what your home might be worth? Contact us for a FREE valuation!

Our team is ready to help you sell your home for the highest possible price ASAP

Bought with Jeanne "lisa" Wolschina • Keller Williams Realty - Cherry Hill
"My job is to find and attract mastery-based agents to the office, protect the culture, and make sure everyone is happy! "






