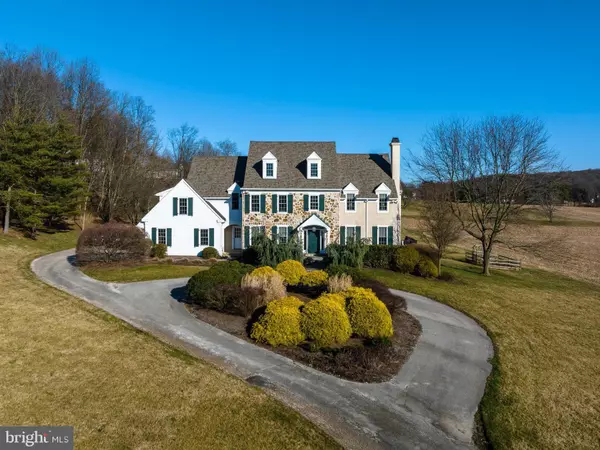$810,000
$799,900
1.3%For more information regarding the value of a property, please contact us for a free consultation.
4 Beds
4 Baths
3,878 SqFt
SOLD DATE : 05/01/2023
Key Details
Sold Price $810,000
Property Type Single Family Home
Sub Type Detached
Listing Status Sold
Purchase Type For Sale
Square Footage 3,878 sqft
Price per Sqft $208
Subdivision None Available
MLS Listing ID PACT2041374
Sold Date 05/01/23
Style Traditional
Bedrooms 4
Full Baths 3
Half Baths 1
HOA Y/N N
Abv Grd Liv Area 3,878
Originating Board BRIGHT
Year Built 1998
Annual Tax Amount $13,660
Tax Year 2023
Lot Size 2.000 Acres
Acres 2.0
Lot Dimensions 0.00 x 0.00
Property Description
Welcome to 1762 Chancery Court! This gorgeous colonial home sits on a spacious two acre lot overlooking the beautiful views of the bucolic countryside. As you enter front door you are greeted with an open two story foyer and hardwood flooring that is carried throughout the first floor. The kitchen is absolutely gorgeous with quartz counter tops, Bosch appliances, a tons of windows to allow the natural light to shine in or enjoy the peaceful views. There is a formal dining area with plenty of space for large gatherings but still enough space to dine in the kitchen. The living room and family room has plenty of space both equipped with a cozy fire place to add to the charm. Laundry room and mudroom area located off garage area with plenty of additional storage. The second floor features a large master bedroom and private master suite. Not to mention the HUGE walk in closet that you are sure to love. Down the hallway or two additional bedrooms and full bathroom. You will find the fourth bedroom is complete with its own private bath! And that's not all, continuing down the hall you will find an additional bonus space approximately 500 square feet with a separate office area. Could be utilized for many different possibilities. And as an additional bonus there is a third floor room that adds over 800 square feet, currently used as a game room! The basement area is fully open and contains high ceilings, could be easily finished to add more square footage. And lastly there is an enormous deck stretching the entire back of the house. Showing off the beautiful country views and all nature has to offer. There is a large chicken coup to the left and small garden to the right. Book your private tour today!
Location
State PA
County Chester
Area North Coventry Twp (10317)
Zoning RESIDENTIAL
Rooms
Other Rooms Living Room, Dining Room, Bedroom 2, Bedroom 3, Bedroom 4, Kitchen, Family Room, Den, Foyer, Bedroom 1, Laundry, Mud Room, Office, Media Room, Bathroom 1, Bathroom 2, Bathroom 3, Half Bath
Basement Poured Concrete, Unfinished, Sump Pump
Interior
Interior Features Breakfast Area, Butlers Pantry, Carpet, Ceiling Fan(s), Combination Kitchen/Dining, Dining Area, Family Room Off Kitchen, Kitchen - Eat-In, Kitchen - Island, Kitchen - Table Space, Pantry, Recessed Lighting, Stall Shower, Tub Shower, Upgraded Countertops, Walk-in Closet(s), Window Treatments, Wood Floors, Water Treat System, Built-Ins, Formal/Separate Dining Room, Primary Bath(s), Soaking Tub
Hot Water Electric, Oil
Heating Forced Air, Hot Water, Radiant, Zoned
Cooling Zoned, Multi Units, Central A/C
Fireplaces Number 2
Equipment Built-In Range, Cooktop, Dishwasher, Dryer, Energy Efficient Appliances, Microwave, Oven - Double, Oven - Self Cleaning, Stainless Steel Appliances, Washer
Fireplace Y
Appliance Built-In Range, Cooktop, Dishwasher, Dryer, Energy Efficient Appliances, Microwave, Oven - Double, Oven - Self Cleaning, Stainless Steel Appliances, Washer
Heat Source Oil, Electric
Laundry Main Floor, Dryer In Unit, Washer In Unit
Exterior
Parking Features Garage - Side Entry
Garage Spaces 13.0
Water Access N
Roof Type Shingle
Accessibility None
Attached Garage 3
Total Parking Spaces 13
Garage Y
Building
Story 3
Foundation Concrete Perimeter
Sewer On Site Septic
Water Well
Architectural Style Traditional
Level or Stories 3
Additional Building Above Grade, Below Grade
New Construction N
Schools
School District Owen J Roberts
Others
Pets Allowed Y
Senior Community No
Tax ID 17-02 -0072.06A0
Ownership Fee Simple
SqFt Source Assessor
Acceptable Financing Cash, Conventional, VA
Listing Terms Cash, Conventional, VA
Financing Cash,Conventional,VA
Special Listing Condition Standard
Pets Allowed No Pet Restrictions
Read Less Info
Want to know what your home might be worth? Contact us for a FREE valuation!

Our team is ready to help you sell your home for the highest possible price ASAP

Bought with Daniel Lafferty • Coldwell Banker Realty
"My job is to find and attract mastery-based agents to the office, protect the culture, and make sure everyone is happy! "






