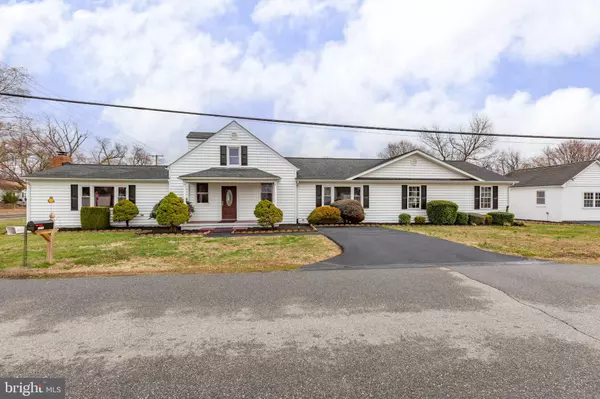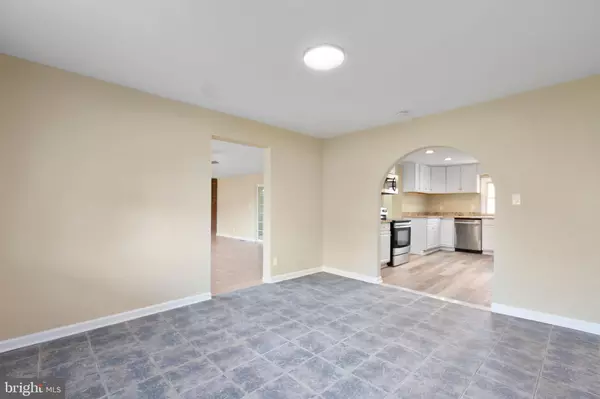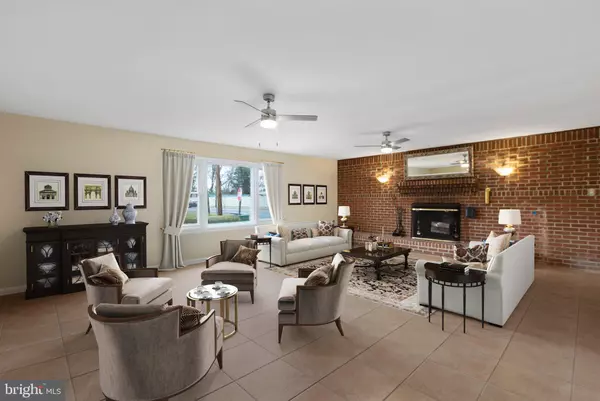$425,000
$429,999
1.2%For more information regarding the value of a property, please contact us for a free consultation.
5 Beds
3 Baths
3,216 SqFt
SOLD DATE : 05/11/2023
Key Details
Sold Price $425,000
Property Type Single Family Home
Sub Type Detached
Listing Status Sold
Purchase Type For Sale
Square Footage 3,216 sqft
Price per Sqft $132
Subdivision Dickinson
MLS Listing ID VASP2015680
Sold Date 05/11/23
Style Ranch/Rambler,Loft
Bedrooms 5
Full Baths 3
HOA Y/N N
Abv Grd Liv Area 3,216
Originating Board BRIGHT
Year Built 1939
Annual Tax Amount $2,212
Tax Year 2022
Property Description
Minutes from all the action and with a stunning addition, the question at 12035 North
Dickinson Drive becomes: Will you be the next addition to this beautiful home?Built in 1939, this home has experienced visible, wonderful upgrades through the years.
Today it includes five bedrooms, three baths and more than 3,200 square feet of living
space.
The home is quietly tucked on a no-HOA lot south of Route 3 in Spotsylvania County.
From its doorstep, I-95 (Route 3 exit) is less than 3 miles east. Several grocery, dining
and shopping options await within 10 minutes along Route 3 – many are within a mile!
Downtown Fredericksburg is less than 15 minutes east and you can be to Culpeper and
Orange within 40 minutes.
Zooming in on the property, the garage/workshop of your dreams awaits! It includes
upgraded electricity (200-amp panel), new lighting, fresh paint (including the floor),
heating, a newer roof and so much more. For the car enthusiast or those seeking a
stellar she shed/man cave, this is it! For lounging, there is a small patio right off it. As for
landscaping, a low-maintenance vibe abounds with castle rock accents and small
shrubs along the home's front side. For added parking, the asphalt driveway leading to
the garage/workshop has recently been resealed.
The home itself is a solid white with black shutters. Note its front porch has plenty of
room for rocking chairs! Inside, note the home's new lighting, hardware, and outlets,
adding that much more pop to the ambiance. Tasteful luxury vinyl plank flooring
noticeably gleams throughout.
Immediate highlights include the 12x16-foot foyer area with rounded archways to the
kitchen. The kitchen includes a double-basin sink, stainless steel appliances (note the
French door fridge that is just three years old!), granite countertops and white cabinetry
with nickel knobs. Just off the kitchen is a large laundry area (machinery conveys!) as
well as a full bath (tub/shower combo and black marble flooring – how lovely!).
Rounding out the area is an enclosed porch area with sliding glass door entry – it has its
own HVAC and heat set-up.
Moving on to the addition portion, there are three bedrooms and two full baths, inclusive
of the huge primary suite. The primary suite includes luxury vinyl plank flooring, an
ensuite bath with new vanities, fresh plumbing, and a porcelain tile-lined shower. Off the
primary is an approximately 12x10-foot open area, home office, full bath (with double
vanity), living room (24x24-feet!) and side door to the garage.
There is a quaint upstairs here as well with two smaller bedrooms and a storage closet.
As for the home's core components, its principal HVAC system is approximately two
years old, and a new hot water heater was installed a year ago.
Loaded with spacious nooks, enhancements and a seamless location, 12035 North
Dickinson Drive is ready to be your total oasis. Book your showing today!
Location
State VA
County Spotsylvania
Zoning R1
Rooms
Other Rooms Living Room, Primary Bedroom, Bedroom 2, Bedroom 3, Bedroom 4, Bedroom 5, Kitchen, Foyer, Laundry, Office, Bathroom 2, Bathroom 3, Bonus Room, Primary Bathroom
Main Level Bedrooms 3
Interior
Interior Features Ceiling Fan(s), Dining Area, Entry Level Bedroom, Kitchen - Table Space, Primary Bath(s), Stall Shower, Store/Office, Tub Shower
Hot Water Electric
Heating Heat Pump(s)
Cooling Ceiling Fan(s), Heat Pump(s), Central A/C
Flooring Luxury Vinyl Plank, Marble
Fireplaces Number 1
Fireplaces Type Mantel(s), Screen, Wood
Equipment Built-In Microwave, Dishwasher, Disposal, Dryer, Washer, Refrigerator, Stove, Stainless Steel Appliances
Fireplace Y
Appliance Built-In Microwave, Dishwasher, Disposal, Dryer, Washer, Refrigerator, Stove, Stainless Steel Appliances
Heat Source Natural Gas
Laundry Main Floor, Dryer In Unit, Washer In Unit
Exterior
Exterior Feature Porch(es), Enclosed
Parking Features Additional Storage Area, Garage - Front Entry, Other
Garage Spaces 7.0
Water Access N
View Garden/Lawn
Roof Type Shingle
Street Surface Black Top
Accessibility None
Porch Porch(es), Enclosed
Total Parking Spaces 7
Garage Y
Building
Lot Description Cleared, Landscaping
Story 2
Foundation Crawl Space
Sewer Public Sewer
Water Public
Architectural Style Ranch/Rambler, Loft
Level or Stories 2
Additional Building Above Grade, Below Grade
Structure Type Dry Wall
New Construction N
Schools
Elementary Schools Harrison Road
Middle Schools Chancellor
High Schools Chancellor
School District Spotsylvania County Public Schools
Others
Senior Community No
Tax ID 22A7-11-
Ownership Fee Simple
SqFt Source Assessor
Special Listing Condition Standard
Read Less Info
Want to know what your home might be worth? Contact us for a FREE valuation!

Our team is ready to help you sell your home for the highest possible price ASAP

Bought with Ganesh Pandey • DMV Realty, INC.
"My job is to find and attract mastery-based agents to the office, protect the culture, and make sure everyone is happy! "






