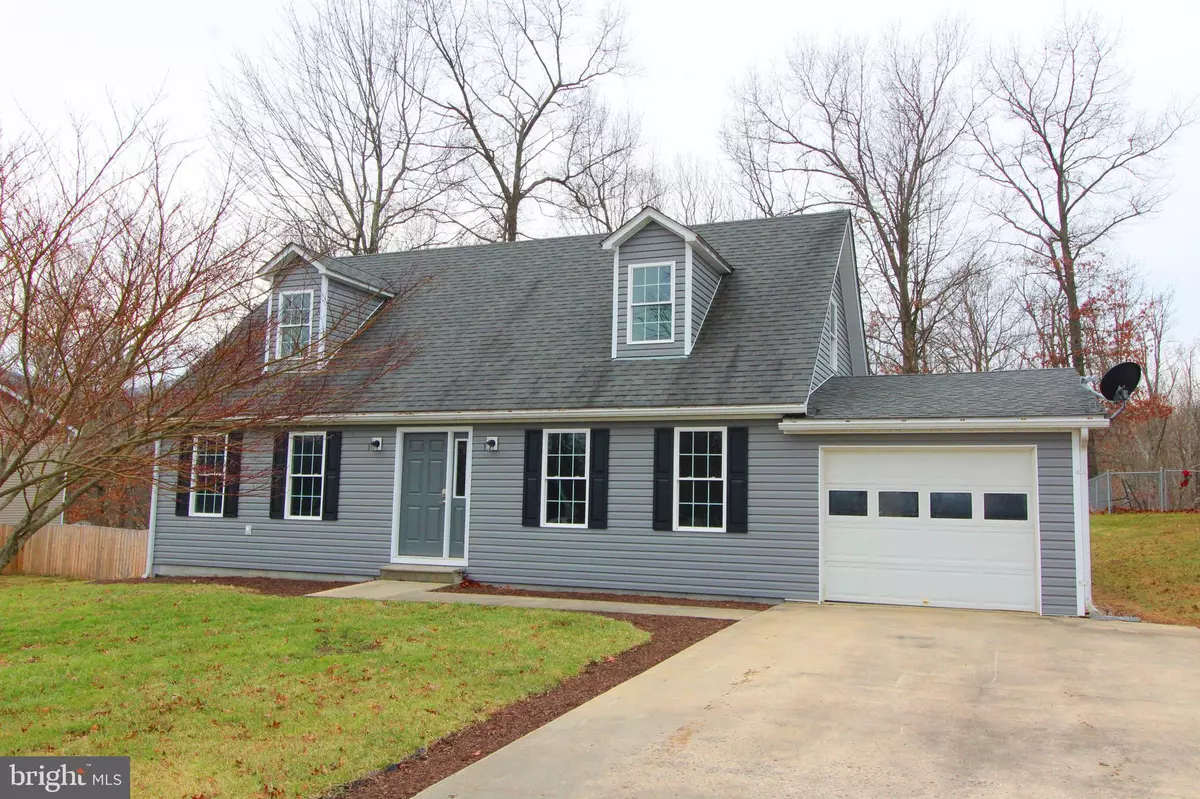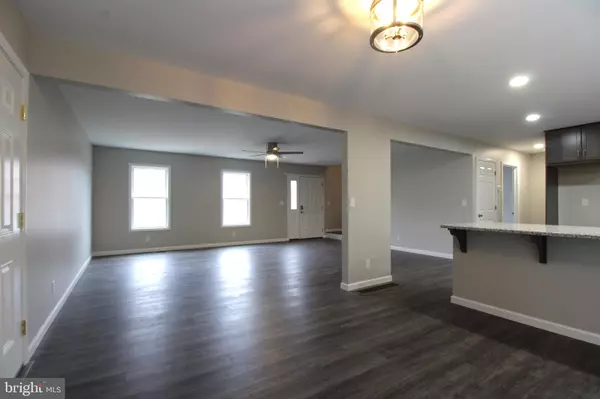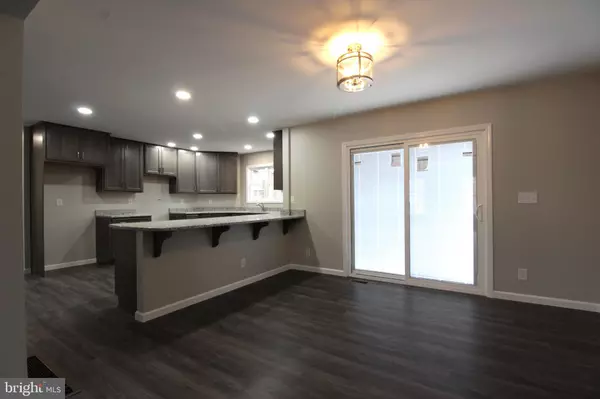$280,000
$279,999
For more information regarding the value of a property, please contact us for a free consultation.
4 Beds
3 Baths
2,986 SqFt
SOLD DATE : 05/04/2023
Key Details
Sold Price $280,000
Property Type Single Family Home
Sub Type Detached
Listing Status Sold
Purchase Type For Sale
Square Footage 2,986 sqft
Price per Sqft $93
Subdivision Healy Heights
MLS Listing ID WVMI2001502
Sold Date 05/04/23
Style Cape Cod
Bedrooms 4
Full Baths 3
HOA Fees $10/ann
HOA Y/N Y
Abv Grd Liv Area 1,922
Originating Board BRIGHT
Year Built 1994
Annual Tax Amount $1,001
Tax Year 2022
Lot Size 0.370 Acres
Acres 0.37
Property Description
Beautifully remodeled Cape Cod. This home looks new inside and out! New flooring, Kitchen cabinets, counters, windows, paint, baths, vinyl siding.....All brand new, never used or lived in since remodeled! Fully finished basement adds a Great Room, extra Bedroom, and full Bath.....And with a separate outside access, could easily be used as a guest or in-law suite. MAIN LEVEL OWNER'S SUITE, a highly desirable find is the owner's suite on the main level and you've found it here. Two more Bedrooms and a full bath on the upper level. In total the home is 4 Bedrooms, 3 Baths, and nearly 3000 square feet. Plenty of room to grow into this home. Public water/sewer, close to Keyser but outside town in a small, friendly neighborhood. Useable, level backyard, rear deck and patio. Paved roads, concrete driveway, attached garage. Open Floor Plan on main level.
Location
State WV
County Mineral
Zoning 101
Rooms
Basement Connecting Stairway, Full, Fully Finished, Heated
Main Level Bedrooms 1
Interior
Hot Water Electric
Heating Forced Air
Cooling Central A/C
Flooring Luxury Vinyl Plank
Heat Source Propane - Leased
Exterior
Parking Features Garage - Front Entry
Garage Spaces 1.0
Water Access N
Roof Type Architectural Shingle
Accessibility None
Attached Garage 1
Total Parking Spaces 1
Garage Y
Building
Story 3
Foundation Block
Sewer Public Sewer
Water Public
Architectural Style Cape Cod
Level or Stories 3
Additional Building Above Grade, Below Grade
Structure Type Dry Wall
New Construction N
Schools
School District Mineral County Schools
Others
Senior Community No
Tax ID 06 19G004500000000
Ownership Fee Simple
SqFt Source Estimated
Acceptable Financing Cash, Conventional, FHA, VA, USDA
Listing Terms Cash, Conventional, FHA, VA, USDA
Financing Cash,Conventional,FHA,VA,USDA
Special Listing Condition Third Party Approval
Read Less Info
Want to know what your home might be worth? Contact us for a FREE valuation!

Our team is ready to help you sell your home for the highest possible price ASAP

Bought with Nancy J Boggs • Coldwell Banker Premier
"My job is to find and attract mastery-based agents to the office, protect the culture, and make sure everyone is happy! "






