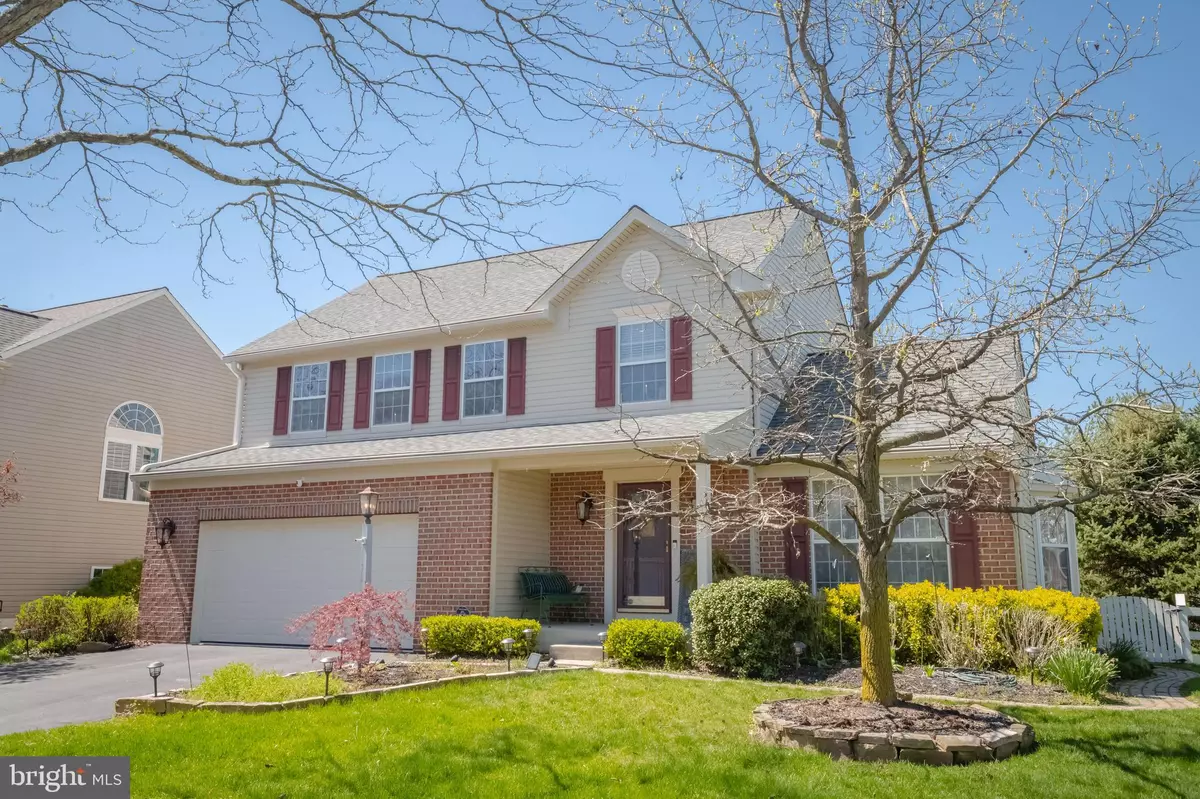$585,000
$565,000
3.5%For more information regarding the value of a property, please contact us for a free consultation.
5 Beds
4 Baths
1,956 SqFt
SOLD DATE : 05/12/2023
Key Details
Sold Price $585,000
Property Type Single Family Home
Sub Type Detached
Listing Status Sold
Purchase Type For Sale
Square Footage 1,956 sqft
Price per Sqft $299
Subdivision Farmington Village
MLS Listing ID MDAA2057328
Sold Date 05/12/23
Style Colonial
Bedrooms 5
Full Baths 3
Half Baths 1
HOA Fees $66/mo
HOA Y/N Y
Abv Grd Liv Area 1,956
Originating Board BRIGHT
Year Built 1999
Annual Tax Amount $4,296
Tax Year 2023
Lot Size 10,459 Sqft
Acres 0.24
Property Description
MULTIPLE OFFERS, OFFER DEADLINE IS 4/17 AT 12 NOON.
Welcome to this beautiful detached home located in the highly desirable Farmington Village neighborhood of Pasadena, Maryland.
This spacious and well-maintained home features 4 bedrooms, 3.5 bathrooms, and the possibility of a 5th bedroom or in-law suite in the finished basement. With plenty of room for a growing family, this home offers a comfortable and inviting atmosphere.
The main level boasts a bright and airy living room and dining room with a Bay and full wall window, perfect for hosting family gatherings and special occasions. The kitchen is fully equipped with modern appliances, including an open burner stove, ample granite counter space, a custom butcher block island and dinette area. Adjacent to the kitchen is a cozy family room, with a gas fireplace, ideal for relaxation after a long day.
Upstairs, you'll find the master suite, complete with a recently renovated en-suite bathroom, 2 walk-in closets and linen closet. Three additional bedrooms and a full bathroom round out the upper level.
The newly renovated finished basement is an entertainer's dream, featuring a custom-built entertainment center and a built-in wet bar with plenty of space for your wine bottles and drink preparation. There is also a possible 5th bedroom or in-law suite with a full bathroom. The basement also includes a cedar closet, perfect for storing seasonal clothing or linens, as well as a storage closet or pantry, providing ample space for your household items and a laundry room too. The possibilities are endless with this flexible space. With so much flexibility, this finished basement is perfect for creating a space that suits your unique needs and preferences.
Outside, the home is situated on a lovely corner lot with a fenced rear yard, providing plenty of space for outdoor activities and play. The attached 2 car garage and driveway offer ample space for parking and storage. The rear paver patio, located outside the kitchen glass sliding doors is the perfect place to relax and unwind after a long day under the retractable awnings.
This home is located in the desirable Farmington Village neighborhood, which boasts a community pool, playground, walking/biking paths and tennis court. You'll love the convenience of living near great shopping and dining options, with easy access to major highways for commuting.
Don't miss your chance to own this amazing home in a wonderful community!
Location
State MD
County Anne Arundel
Zoning R2
Rooms
Basement Fully Finished
Interior
Interior Features Cedar Closet(s), Dining Area, Family Room Off Kitchen, Formal/Separate Dining Room, Kitchen - Eat-In, Kitchen - Island, Kitchen - Table Space, Pantry, Upgraded Countertops, Walk-in Closet(s), Wet/Dry Bar, Wood Floors
Hot Water Natural Gas
Heating Forced Air
Cooling Central A/C
Flooring Hardwood, Carpet
Fireplaces Number 1
Equipment Built-In Microwave, Dishwasher, Refrigerator, Stove, Dryer - Front Loading, Disposal, Washer - Front Loading
Furnishings No
Fireplace Y
Appliance Built-In Microwave, Dishwasher, Refrigerator, Stove, Dryer - Front Loading, Disposal, Washer - Front Loading
Heat Source Natural Gas
Laundry Basement
Exterior
Garage Garage - Front Entry, Garage Door Opener
Garage Spaces 4.0
Amenities Available Pool - Outdoor, Tennis - Indoor, Jog/Walk Path, Tot Lots/Playground
Waterfront N
Water Access N
Accessibility None
Attached Garage 2
Total Parking Spaces 4
Garage Y
Building
Story 3
Foundation Block
Sewer Public Sewer
Water Public
Architectural Style Colonial
Level or Stories 3
Additional Building Above Grade, Below Grade
New Construction N
Schools
School District Anne Arundel County Public Schools
Others
HOA Fee Include Common Area Maintenance
Senior Community No
Tax ID 020326490100240
Ownership Fee Simple
SqFt Source Assessor
Special Listing Condition Standard
Read Less Info
Want to know what your home might be worth? Contact us for a FREE valuation!

Our team is ready to help you sell your home for the highest possible price ASAP

Bought with James Gladden • Keller Williams Lucido Agency

"My job is to find and attract mastery-based agents to the office, protect the culture, and make sure everyone is happy! "






