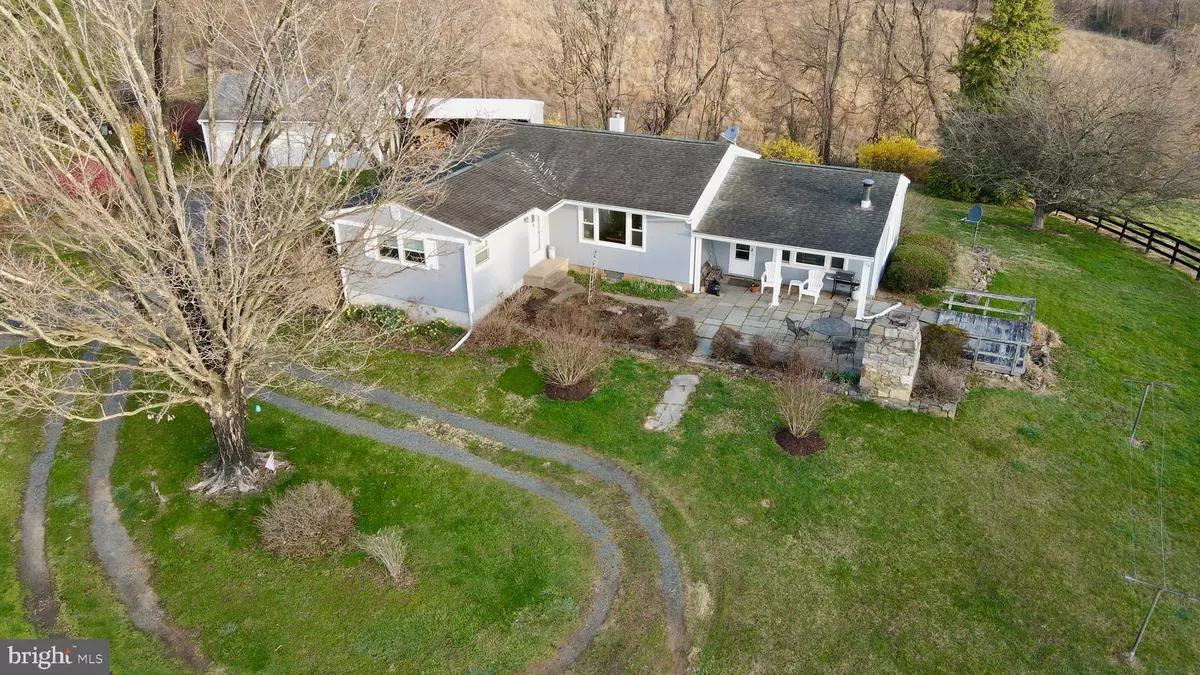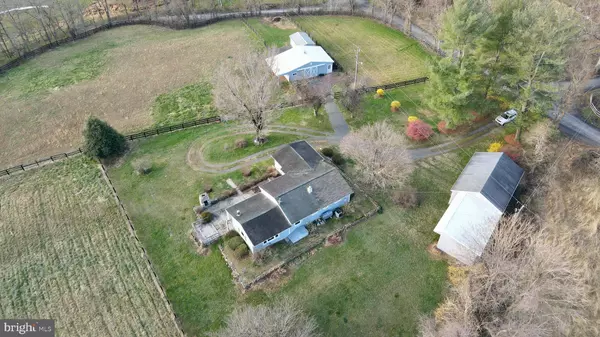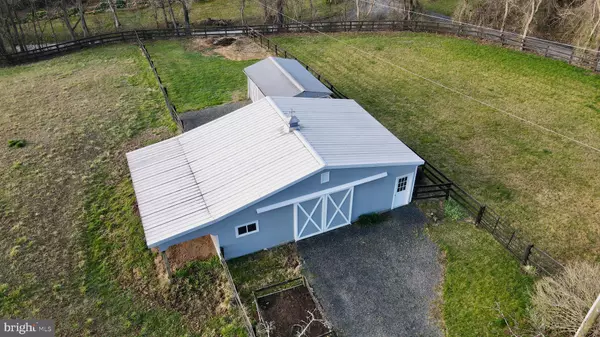$685,000
$699,000
2.0%For more information regarding the value of a property, please contact us for a free consultation.
3 Beds
1 Bath
1,530 SqFt
SOLD DATE : 05/16/2023
Key Details
Sold Price $685,000
Property Type Single Family Home
Sub Type Detached
Listing Status Sold
Purchase Type For Sale
Square Footage 1,530 sqft
Price per Sqft $447
Subdivision None Available
MLS Listing ID VALO2046570
Sold Date 05/16/23
Style Ranch/Rambler
Bedrooms 3
Full Baths 1
HOA Y/N N
Abv Grd Liv Area 1,530
Originating Board BRIGHT
Year Built 1955
Annual Tax Amount $4,726
Tax Year 2023
Lot Size 4.800 Acres
Acres 4.8
Property Description
Price Reduction!! Motivated seller. Bring your horses and animals!! Rare opportunity to own equestrian property without breaking the bank! This farmette embodies scenic natural beauty, peacefulness and serenity; it is a must see in person property to fully appreciate all it has to offer. Your chance to own the best of rural Loudoun County while still being just minutes away from Purcellville and Leesburg's amenities and conveniences. You can have it all! Mutiple fenced pastures, water and electric inside the spacious barn with dedicated tack room, huge 2 car garage and separate workshop/storage areas are just a few of the highlights here. 3 bedrooms, large bright kitchen, original hardwood floors and loads of living space with incredible views highlight the inside. The cozy wood burning stove will keep you warm and toasty on cold winter nights. The owners have even provided a stack of seasoned firewood to get you started. The gardens will be blooming in all of their beauty and springtime glory just in time for new owners to enjoy. Don't let this one slip away, it won't last long!!
Location
State VA
County Loudoun
Zoning AR1
Rooms
Basement Unfinished, English, Outside Entrance, Poured Concrete, Side Entrance
Main Level Bedrooms 3
Interior
Interior Features Breakfast Area, Carpet, Ceiling Fan(s), Dining Area, Family Room Off Kitchen, Floor Plan - Traditional, Kitchen - Table Space, Entry Level Bedroom, Stove - Wood, Combination Kitchen/Dining, Window Treatments, Wood Floors
Hot Water Electric
Heating Wood Burn Stove, Baseboard - Electric, Hot Water, Radiant
Cooling Central A/C, Ceiling Fan(s)
Flooring Hardwood, Partially Carpeted, Laminated
Equipment Oven/Range - Gas, Range Hood, Refrigerator, Washer, Dryer, Water Heater
Appliance Oven/Range - Gas, Range Hood, Refrigerator, Washer, Dryer, Water Heater
Heat Source Oil, Wood, Electric
Laundry Basement
Exterior
Exterior Feature Patio(s), Deck(s)
Parking Features Garage - Front Entry, Additional Storage Area, Oversized, Inside Access
Garage Spaces 2.0
Fence Split Rail, Board
Utilities Available Propane, Electric Available
Water Access N
View Panoramic, Pasture, Scenic Vista, Trees/Woods, Mountain, Garden/Lawn
Roof Type Asbestos Shingle
Accessibility Doors - Swing In, Level Entry - Main, Low Pile Carpeting
Porch Patio(s), Deck(s)
Total Parking Spaces 2
Garage Y
Building
Lot Description Adjoins - Open Space, Backs to Trees, Private, Rural, Secluded, Cleared, Front Yard, Landscaping, Open, Rear Yard, Road Frontage, SideYard(s), Sloping, Trees/Wooded
Story 1
Foundation Block, Brick/Mortar
Sewer On Site Septic
Water Well
Architectural Style Ranch/Rambler
Level or Stories 1
Additional Building Above Grade, Below Grade
New Construction N
Schools
School District Loudoun County Public Schools
Others
Senior Community No
Tax ID 421261351000
Ownership Fee Simple
SqFt Source Assessor
Security Features Security System
Acceptable Financing Cash, Conventional, FHA, VA
Horse Property Y
Horse Feature Horses Allowed, Stable(s)
Listing Terms Cash, Conventional, FHA, VA
Financing Cash,Conventional,FHA,VA
Special Listing Condition Standard
Read Less Info
Want to know what your home might be worth? Contact us for a FREE valuation!

Our team is ready to help you sell your home for the highest possible price ASAP

Bought with Lauryn E Eadie • Compass
"My job is to find and attract mastery-based agents to the office, protect the culture, and make sure everyone is happy! "






