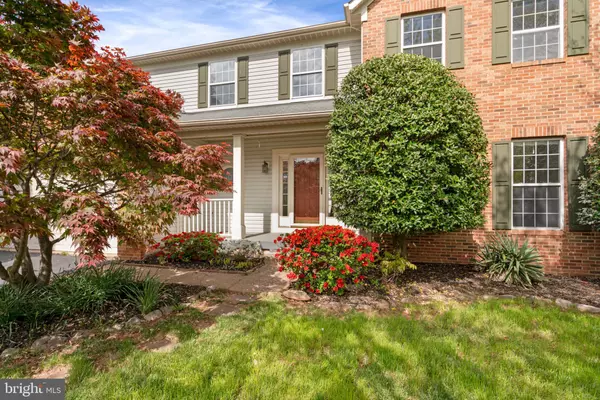$870,000
$875,000
0.6%For more information regarding the value of a property, please contact us for a free consultation.
4 Beds
4 Baths
3,712 SqFt
SOLD DATE : 05/18/2023
Key Details
Sold Price $870,000
Property Type Single Family Home
Sub Type Detached
Listing Status Sold
Purchase Type For Sale
Square Footage 3,712 sqft
Price per Sqft $234
Subdivision Ashburn Village
MLS Listing ID VALO2047208
Sold Date 05/18/23
Style Colonial
Bedrooms 4
Full Baths 3
Half Baths 1
HOA Fees $126/mo
HOA Y/N Y
Abv Grd Liv Area 2,480
Originating Board BRIGHT
Year Built 1997
Annual Tax Amount $6,085
Tax Year 2011
Lot Size 0.270 Acres
Acres 0.27
Property Description
Move in ready 4 bed 3.5 bath classic colonial nestled in Ashburn Village! One of the largest floor plans in the neighborhood. This lovingly maintained home boasts a charming porch that ushers you inside to find a grand two story entrance. From the entry step inside to the open concept eat in kitchen with a cozy family room. The large kitchen features white cabinets and sparkling granite counters. There is plenty of room to entertain around the kitchen island! Enjoy entertaining inside or extend the entertaining outside onto the deck. A formal dining and living room, plus a half a bath for guests completes the main level. Head upstairs to find 4 spacious bedrooms including the private primary suite boasting ample closet space and a large ensuite bath. An additional full bath on the upper level is shared by the guest bedrooms. Make your way downstairs to the fully finished basement featuring a spacious rec room, 3rd full bath, laundry, bonus room and extra storage. Updates to this charming include fresh neutral paint and new carpet throughout the main and upper level. Ample parking in the 2 car garage and driveway. Fantastic location just minutes from One Loudoun shops and restaurants, Rt 7 and Rt 28 for easy commuting. Community amenities include access to pools, trails and playgrounds.
Location
State VA
County Loudoun
Zoning PDH4
Rooms
Basement Fully Finished
Interior
Interior Features Family Room Off Kitchen, Kitchen - Table Space, Upgraded Countertops, Primary Bath(s)
Hot Water Natural Gas
Heating Forced Air
Cooling Central A/C
Flooring Ceramic Tile, Carpet
Fireplaces Number 1
Fireplaces Type Fireplace - Glass Doors, Mantel(s), Gas/Propane
Equipment Dishwasher, Disposal, Dryer - Front Loading, Oven/Range - Gas, Range Hood, Refrigerator, Washer
Fireplace Y
Appliance Dishwasher, Disposal, Dryer - Front Loading, Oven/Range - Gas, Range Hood, Refrigerator, Washer
Heat Source Natural Gas
Exterior
Exterior Feature Deck(s)
Parking Features Garage - Front Entry, Garage Door Opener
Garage Spaces 2.0
Water Access N
Accessibility None
Porch Deck(s)
Attached Garage 2
Total Parking Spaces 2
Garage Y
Building
Lot Description Corner
Story 3
Foundation Slab
Sewer Public Sewer
Water Public
Architectural Style Colonial
Level or Stories 3
Additional Building Above Grade, Below Grade
Structure Type 9'+ Ceilings,2 Story Ceilings
New Construction N
Schools
Elementary Schools Ashburn
Middle Schools Farmwell Station
High Schools Broad Run
School District Loudoun County Public Schools
Others
HOA Fee Include Common Area Maintenance,Management
Senior Community No
Tax ID 058159793000
Ownership Fee Simple
SqFt Source Assessor
Special Listing Condition Standard
Read Less Info
Want to know what your home might be worth? Contact us for a FREE valuation!

Our team is ready to help you sell your home for the highest possible price ASAP

Bought with Gina M Tufano • Real Broker, LLC - McLean

"My job is to find and attract mastery-based agents to the office, protect the culture, and make sure everyone is happy! "






