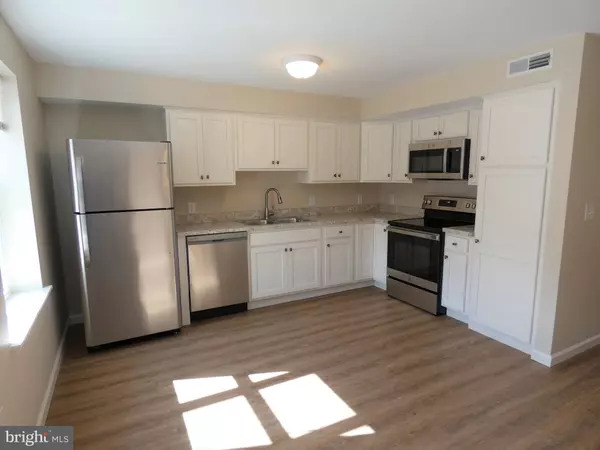$194,900
$194,900
For more information regarding the value of a property, please contact us for a free consultation.
3 Beds
2 Baths
1,296 SqFt
SOLD DATE : 05/19/2023
Key Details
Sold Price $194,900
Property Type Townhouse
Sub Type Interior Row/Townhouse
Listing Status Sold
Purchase Type For Sale
Square Footage 1,296 sqft
Price per Sqft $150
Subdivision Petersburg Commons
MLS Listing ID PAPY2002632
Sold Date 05/19/23
Style Other
Bedrooms 3
Full Baths 1
Half Baths 1
HOA Fees $15/mo
HOA Y/N Y
Abv Grd Liv Area 1,296
Originating Board BRIGHT
Year Built 2006
Annual Tax Amount $2,051
Tax Year 2022
Lot Size 2,178 Sqft
Acres 0.05
Property Description
Energy Efficient Green Townhome Original Designed By Penn State University. Home was completely rebuilt after house fire in 2022. Complete restoration down to the studs, see attached documents. 3rd story sky lights for green ventilation. Skylights are on a remote control. All electric home. Before the fire seller paid an average electric bill of $75 a month, average water bill a month $27 and average sewer bill $75 a month. 3 bedrooms and a study, 1.5 bath. Located on a Cul-de-sac. PA State Game Commission Lands 290 behind property. Front and rear exterior lockable storage areas, raised flower beds.
Location
State PA
County Perry
Area Penn Twp (150210)
Zoning RESIDENTIAL
Rooms
Other Rooms Living Room, Dining Room, Bedroom 2, Bedroom 3, Kitchen, Bedroom 1, Study, Bathroom 1, Half Bath
Interior
Interior Features Carpet, Ceiling Fan(s), Skylight(s)
Hot Water Electric
Heating Heat Pump - Electric BackUp
Cooling Central A/C, Ceiling Fan(s), Whole House Exhaust Ventilation, Whole House Supply Ventilation
Equipment Dishwasher, Dryer, Oven/Range - Electric, Refrigerator, Washer
Window Features Skylights
Appliance Dishwasher, Dryer, Oven/Range - Electric, Refrigerator, Washer
Heat Source Electric
Exterior
Exterior Feature Patio(s), Porch(es)
Utilities Available Cable TV
Amenities Available None
Water Access N
View Trees/Woods
Roof Type Metal
Accessibility 2+ Access Exits
Porch Patio(s), Porch(es)
Garage N
Building
Lot Description Cul-de-sac
Story 2
Foundation Slab
Sewer Public Sewer
Water Public
Architectural Style Other
Level or Stories 2
Additional Building Above Grade, Below Grade
Structure Type Cathedral Ceilings,Vaulted Ceilings,High
New Construction N
Schools
High Schools Susquenita
School District Susquenita
Others
HOA Fee Include Common Area Maintenance
Senior Community No
Tax ID 210-104.00-004.031
Ownership Fee Simple
SqFt Source Estimated
Acceptable Financing Cash, Conventional, FHA, VA, USDA
Listing Terms Cash, Conventional, FHA, VA, USDA
Financing Cash,Conventional,FHA,VA,USDA
Special Listing Condition Standard
Read Less Info
Want to know what your home might be worth? Contact us for a FREE valuation!

Our team is ready to help you sell your home for the highest possible price ASAP

Bought with Stuart Delves • Coldwell Banker Realty
"My job is to find and attract mastery-based agents to the office, protect the culture, and make sure everyone is happy! "






