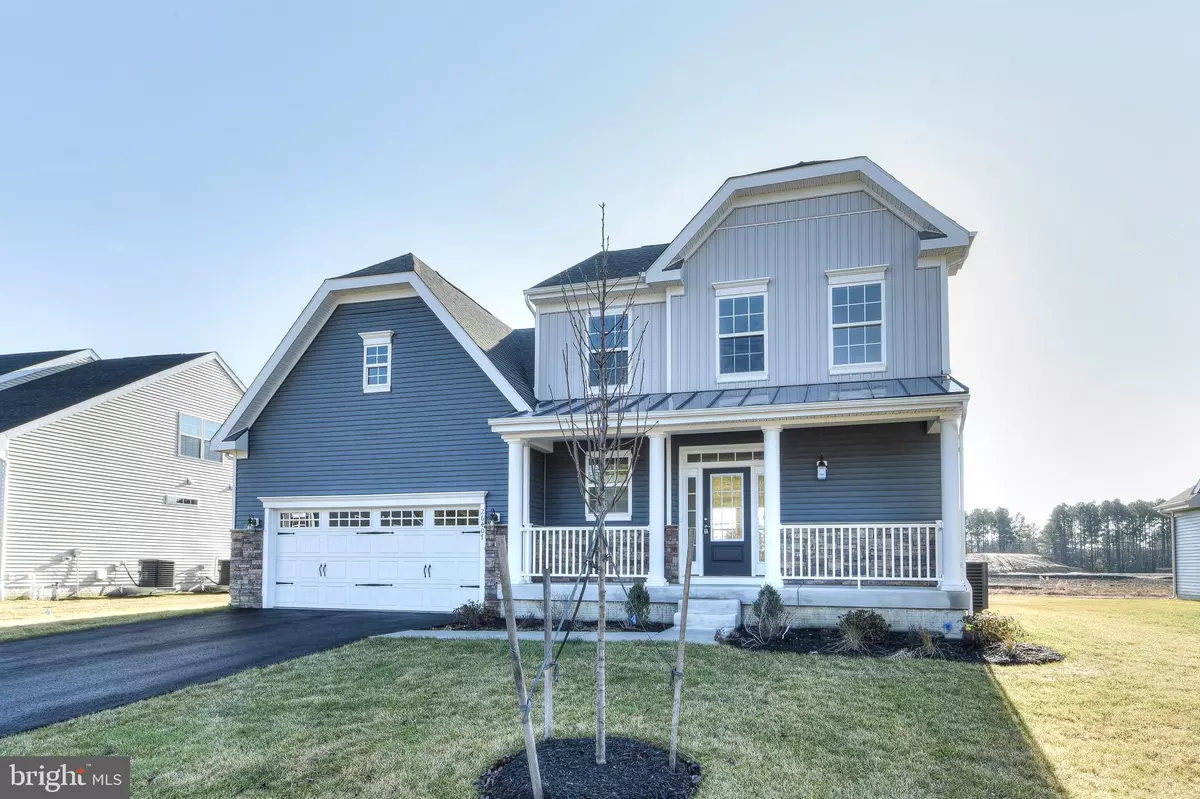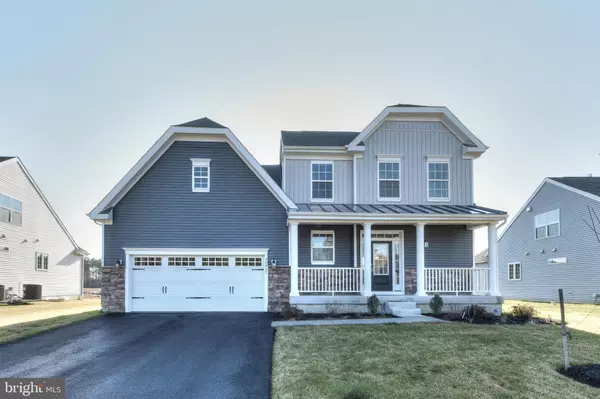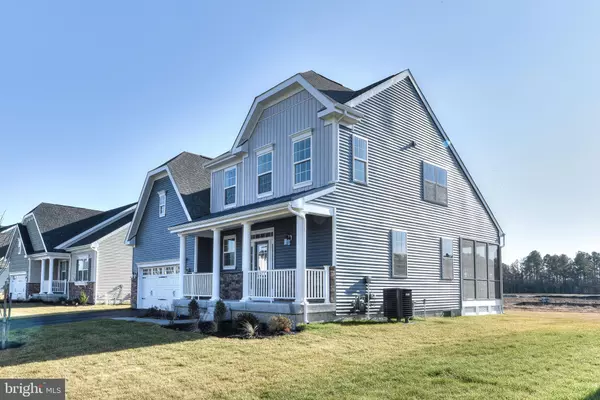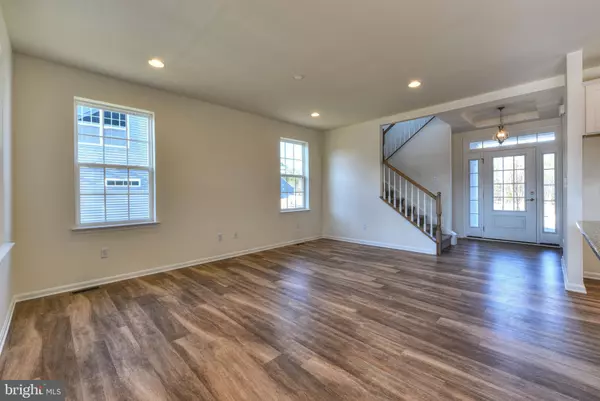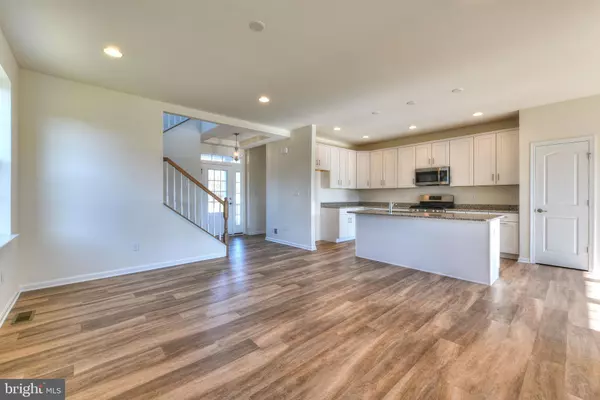$474,900
$474,900
For more information regarding the value of a property, please contact us for a free consultation.
3 Beds
3 Baths
1,807 SqFt
SOLD DATE : 04/25/2023
Key Details
Sold Price $474,900
Property Type Single Family Home
Sub Type Detached
Listing Status Sold
Purchase Type For Sale
Square Footage 1,807 sqft
Price per Sqft $262
Subdivision Liberty
MLS Listing ID DESU2034228
Sold Date 04/25/23
Style Coastal
Bedrooms 3
Full Baths 2
Half Baths 1
HOA Fees $184/qua
HOA Y/N Y
Abv Grd Liv Area 1,807
Originating Board BRIGHT
Year Built 2022
Annual Tax Amount $1,331
Tax Year 2022
Lot Size 1,807 Sqft
Acres 0.04
Lot Dimensions 0.00 x 0.00
Property Description
This charming home is the Harrison Floorplan, located only 15 minutes from Lewes and Rehoboth Beach, has it all! Great shopping, dining, and entertainment only minutes away. With a first floor master, brand new construction, and 1807 finished square feet, this home will deliver you the perfect beach life! The inviting open floor plan, including a screened-in porch with views of the pond, is sure to make for plenty of entertaining. The unfinished basement allows for storage and room to grow. Plus enjoy brand new amenities for a minimal HOA fee with a capital contribution of $250, which includes a clubhouse, pool, and fitness room. Plus great grocery stores like Harris Teeter and Giant are only 5 minutes away! Why wait to build, come see this home today! You don't want to miss this opportunity to experience the lovely community at it's best!
Location
State DE
County Sussex
Area Indian River Hundred (31008)
Zoning AR-1
Rooms
Other Rooms Living Room, Primary Bedroom, Bedroom 2, Kitchen, Basement, Bedroom 1, Laundry, Bathroom 2, Primary Bathroom, Half Bath, Screened Porch
Basement Sump Pump, Unfinished
Main Level Bedrooms 1
Interior
Interior Features Recessed Lighting, Combination Kitchen/Dining, Pantry, Bathroom - Stall Shower, Walk-in Closet(s)
Hot Water Electric, Propane
Heating Forced Air
Cooling Central A/C
Equipment Dishwasher, Disposal, Microwave, Water Heater, Oven/Range - Gas
Fireplace N
Window Features Screens
Appliance Dishwasher, Disposal, Microwave, Water Heater, Oven/Range - Gas
Heat Source Electric, Propane - Owned
Laundry Main Floor
Exterior
Parking Features Garage Door Opener
Garage Spaces 4.0
Amenities Available Club House, Pool - Outdoor, Fitness Center, Common Grounds
Water Access N
Roof Type Asphalt
Accessibility None
Attached Garage 2
Total Parking Spaces 4
Garage Y
Building
Story 2
Foundation Concrete Perimeter
Sewer Public Sewer
Water Public
Architectural Style Coastal
Level or Stories 2
Additional Building Above Grade, Below Grade
New Construction Y
Schools
School District Cape Henlopen
Others
Senior Community No
Tax ID 234-15.00-513.00
Ownership Fee Simple
SqFt Source Estimated
Security Features Smoke Detector,Carbon Monoxide Detector(s)
Special Listing Condition Standard
Read Less Info
Want to know what your home might be worth? Contact us for a FREE valuation!

Our team is ready to help you sell your home for the highest possible price ASAP

Bought with KYLE LOGAN SALMON • Lester Realty
"My job is to find and attract mastery-based agents to the office, protect the culture, and make sure everyone is happy! "

