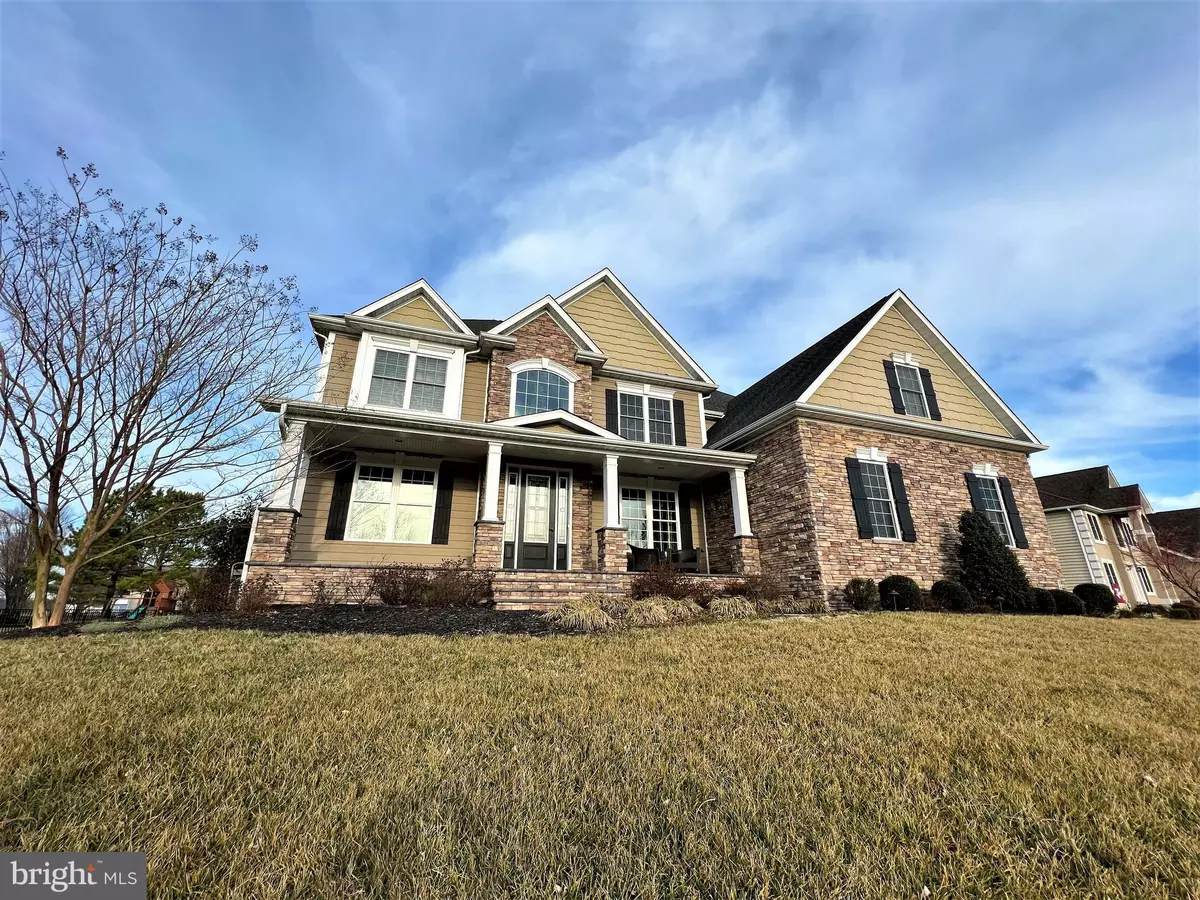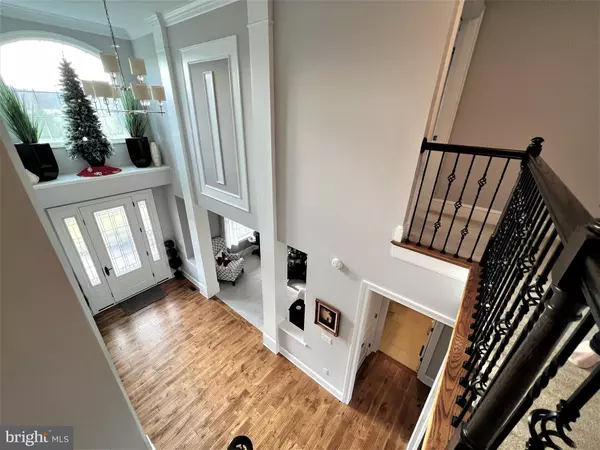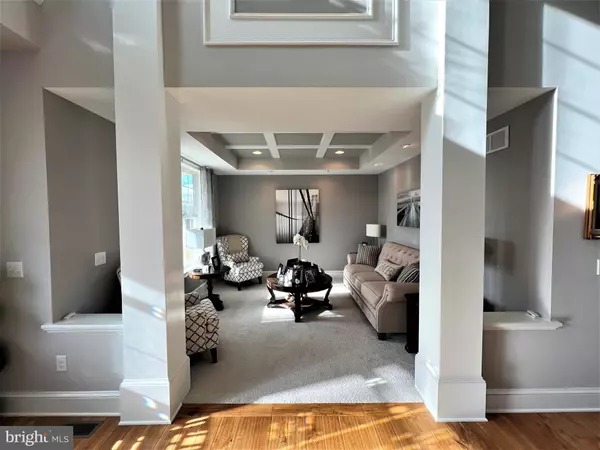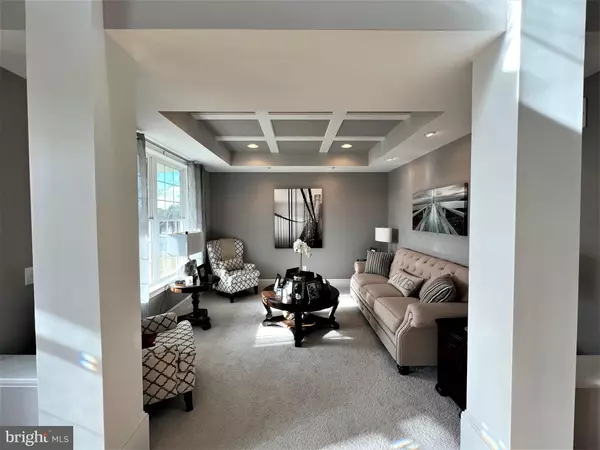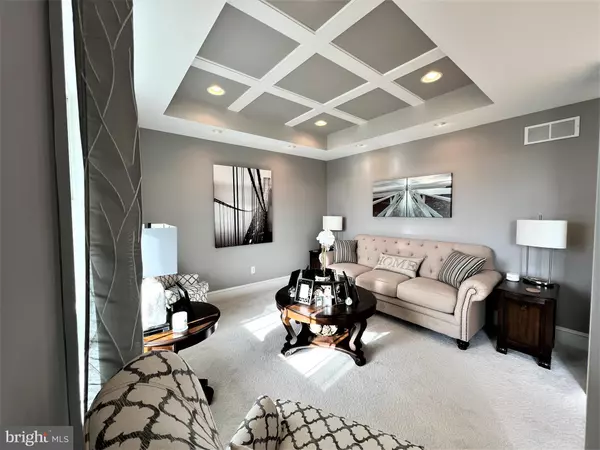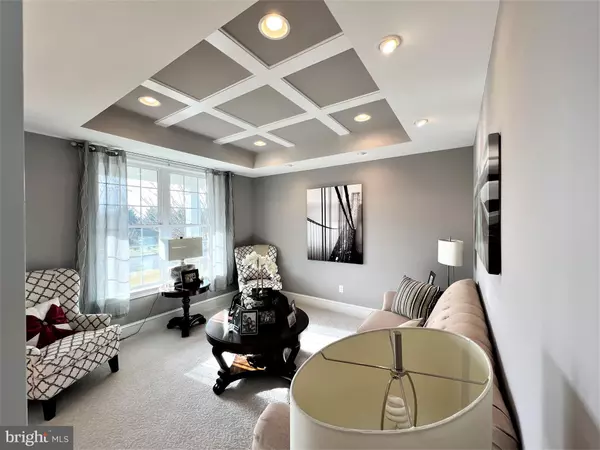$849,000
$849,900
0.1%For more information regarding the value of a property, please contact us for a free consultation.
4 Beds
5 Baths
3,981 SqFt
SOLD DATE : 05/19/2023
Key Details
Sold Price $849,000
Property Type Single Family Home
Sub Type Detached
Listing Status Sold
Purchase Type For Sale
Square Footage 3,981 sqft
Price per Sqft $213
Subdivision Ests Of Wild Quail
MLS Listing ID DEKT2017632
Sold Date 05/19/23
Style Contemporary
Bedrooms 4
Full Baths 4
Half Baths 1
HOA Fees $25/ann
HOA Y/N Y
Abv Grd Liv Area 3,981
Originating Board BRIGHT
Year Built 2016
Annual Tax Amount $2,916
Tax Year 2022
Lot Size 0.633 Acres
Acres 0.63
Lot Dimensions 160.90 x 233.60
Property Description
THIS IS THE ONE!! This gorgeous luxury home in Estates Of Wild Quail is like new in every way and awaits only your presence. The almost 4,000 sq ft home with an exquisitely finished basement features the highest quality construction, exciting amenities and beautiful architectural appointments in the area. The exterior finishes are elegant and charming and include natural wood board siding and stone. Inside, the grand foyer reaches more than 25 feet high and is flanked by formal living room and dining room with custom ceiling design. Enter the family room/great room with warm and inviting built-ins on either side of a fantastic modern fireplace, all open to the truly amazing kitchen and eating area. The downstairs bedroom and full bath are exquisite in every way and offer access to everything on the main level. The kitchen features an unbelievable amount of custom cabinetry, a huge, under-lit island and lots of counter space, all dressed in high level granite over the finest hardwood flooring. Complete with a wine fridge and all high-end stainless steel appliances, this wonderful cooking environment must be seen in-person to be truly appreciated! A separate large pantry and highly organized mud room are an additional score in this main flooring living area. The lower level is open to the main level (no basement door) and features and sophisticated movie/media room with theater design elements and all of the built-in theater equipment. An unbelievable custom-built bar area is open to a gaming area complete with abundant storage. There is an additional living space which can be used as another family room, office or whatever you'd like - it's BIG. Complete with a full bathroom and unfinished storage area with walk-out, the lower lever is an entertainment dream come true! The upper lever is what luxury is all about and features a huge master bedroom and a master bathroom with a truly spa-like atmosphere, open and bright with natural light and the highest quality features and finishes imaginable. And the master bedroom closet is... well, huge. A three-car garage and oversized driveway plus a charming rear deck open to a large, treelined backyard with abundant lighting for evenings complete this former model home of C&M Homes and is virtually like a new home. Located in Caesar Rodney school district and only moments from Dover and Camden, this property is an absolute must-see.
Location
State DE
County Kent
Area Caesar Rodney (30803)
Zoning AC
Rooms
Basement Fully Finished
Main Level Bedrooms 1
Interior
Hot Water Natural Gas
Heating Forced Air
Cooling Central A/C
Heat Source Natural Gas
Exterior
Parking Features Garage Door Opener, Garage - Side Entry, Oversized
Garage Spaces 3.0
Water Access N
Accessibility None
Attached Garage 3
Total Parking Spaces 3
Garage Y
Building
Story 2
Foundation Concrete Perimeter
Sewer On Site Septic
Water Public
Architectural Style Contemporary
Level or Stories 2
Additional Building Above Grade, Below Grade
New Construction N
Schools
School District Caesar Rodney
Others
Senior Community No
Tax ID WD-00-08304-02-5400-000
Ownership Fee Simple
SqFt Source Assessor
Special Listing Condition Standard
Read Less Info
Want to know what your home might be worth? Contact us for a FREE valuation!

Our team is ready to help you sell your home for the highest possible price ASAP

Bought with Benjhe Benton • Keller Williams Realty Central-Delaware
"My job is to find and attract mastery-based agents to the office, protect the culture, and make sure everyone is happy! "

